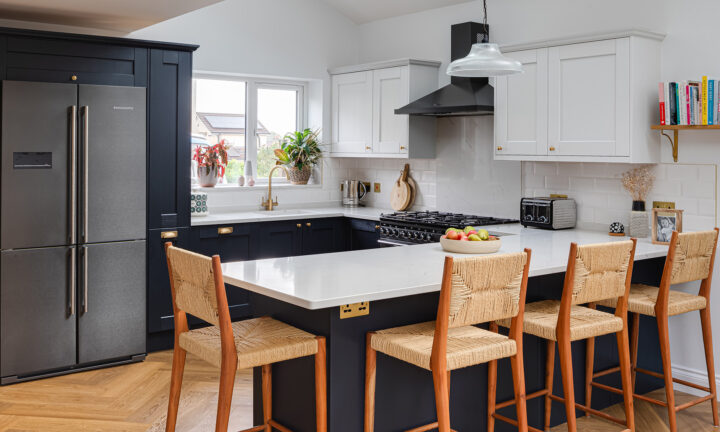
Project No. 1424
Project Type
Architectural
Bathroom
Interiors
Kitchen
Refurbishment
Location
Horfield
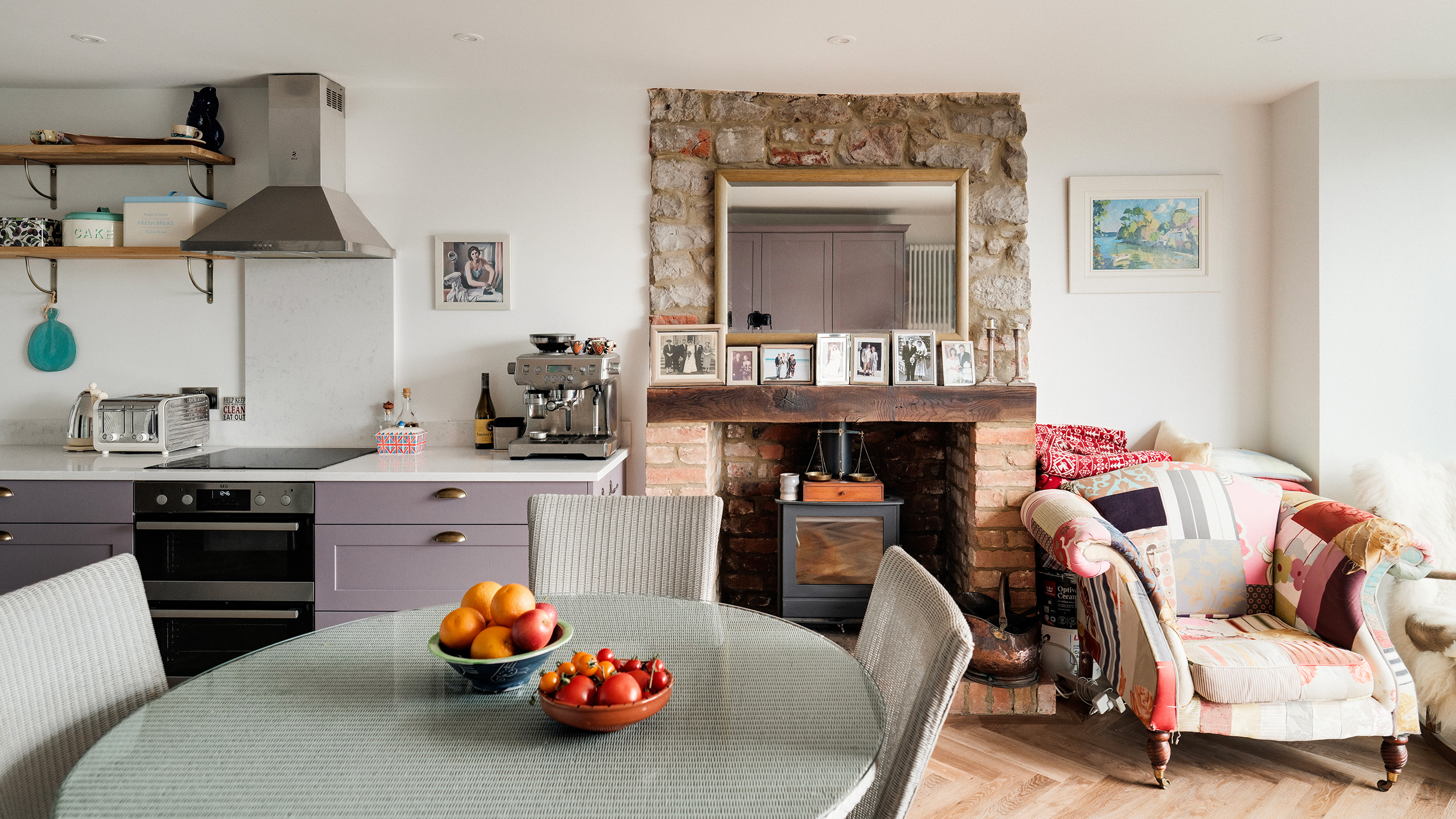
The Challenge
The primary challenge on this project was the structural work required to open the rear of the house for the installation of wide sliding doors. Given the two-story drop to the garden below and an additional two stories above the lower ground floor, careful planning of shoring and scaffolding was essential. Positioning the new RSJ around the shoring and manoeuvring it into place required a meticulously considered and complex strategy.
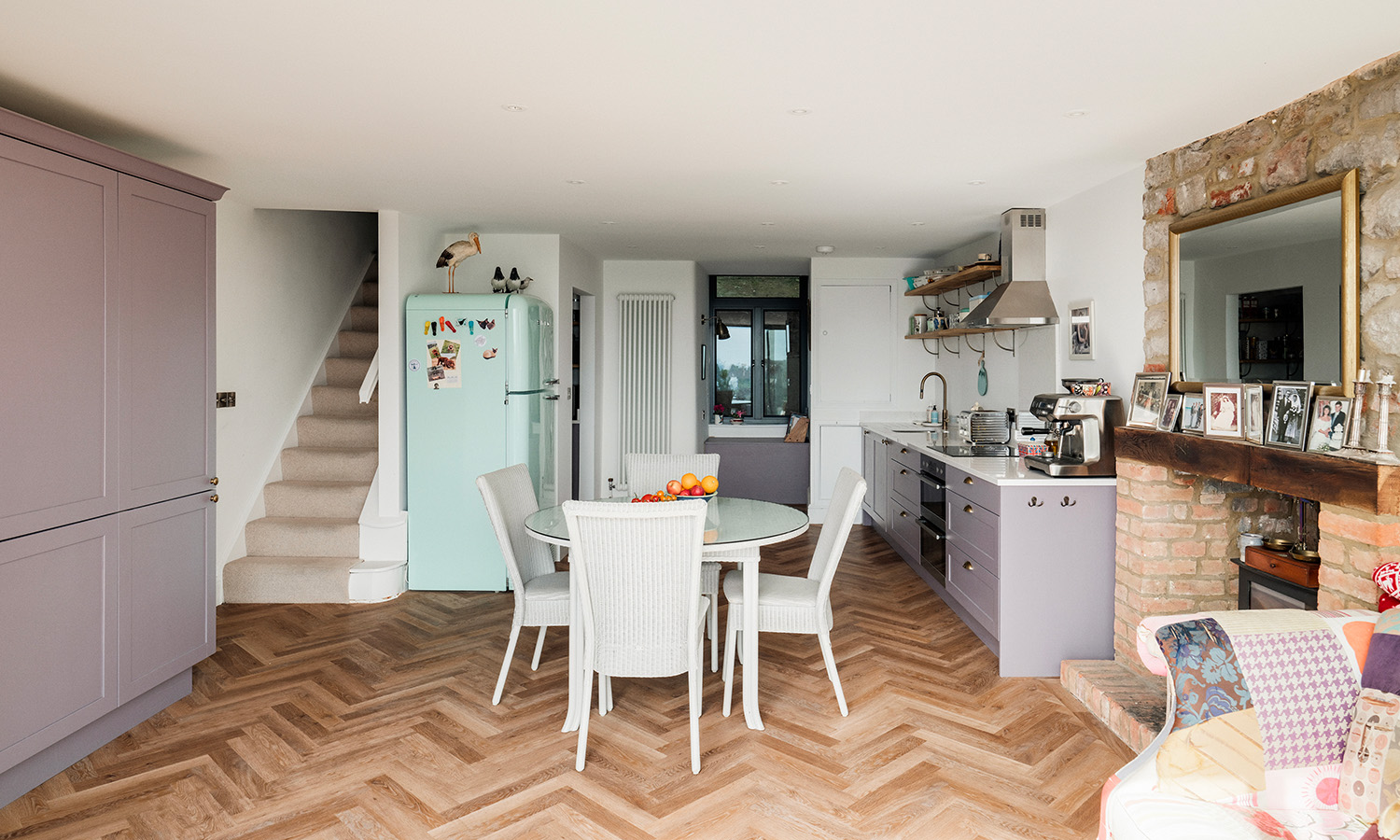
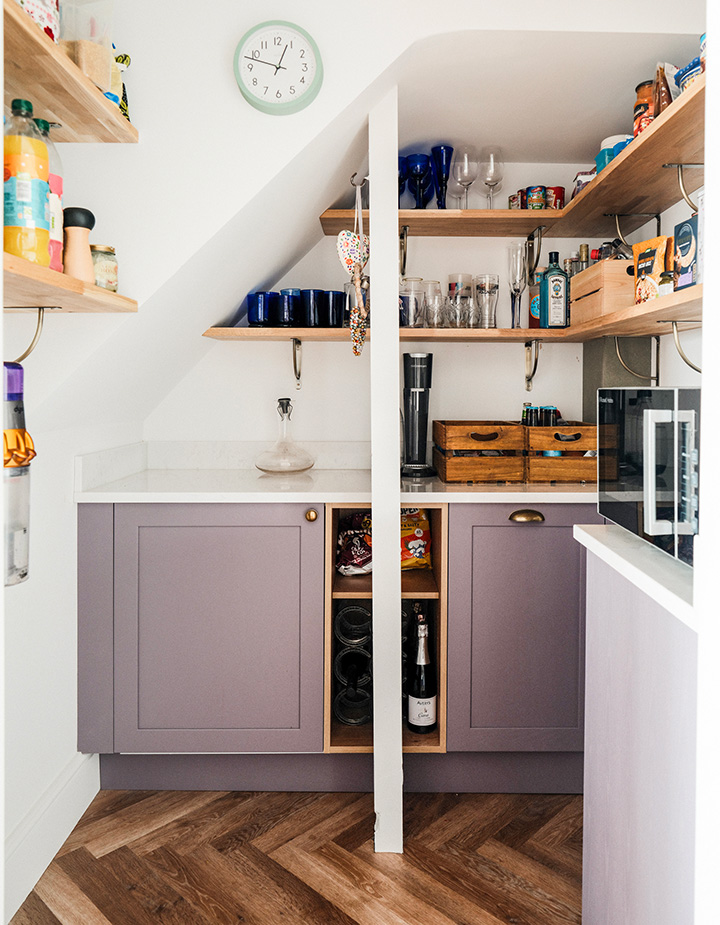
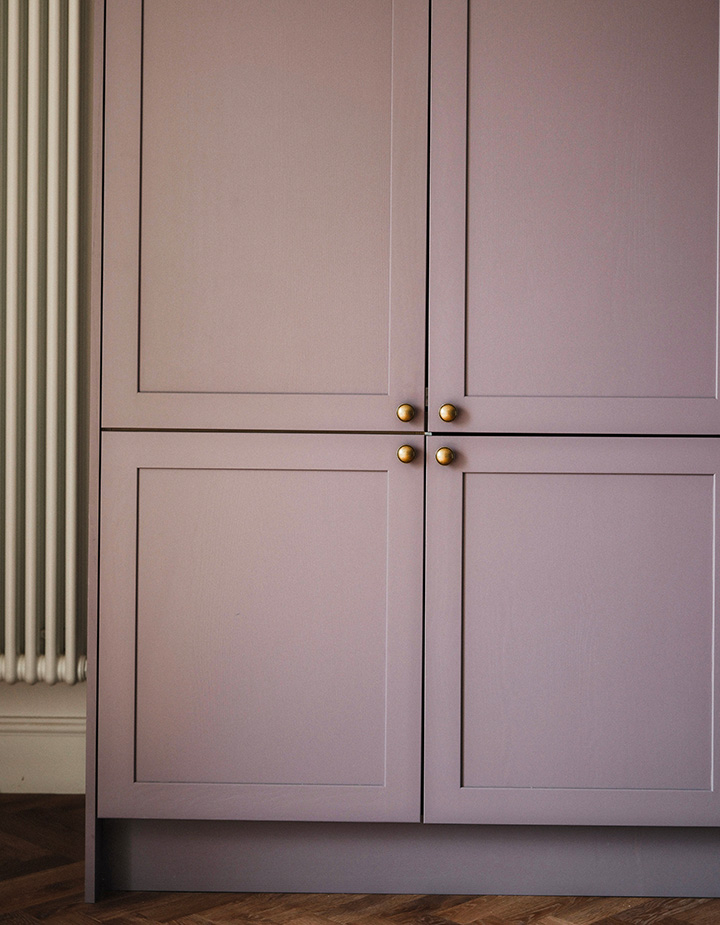
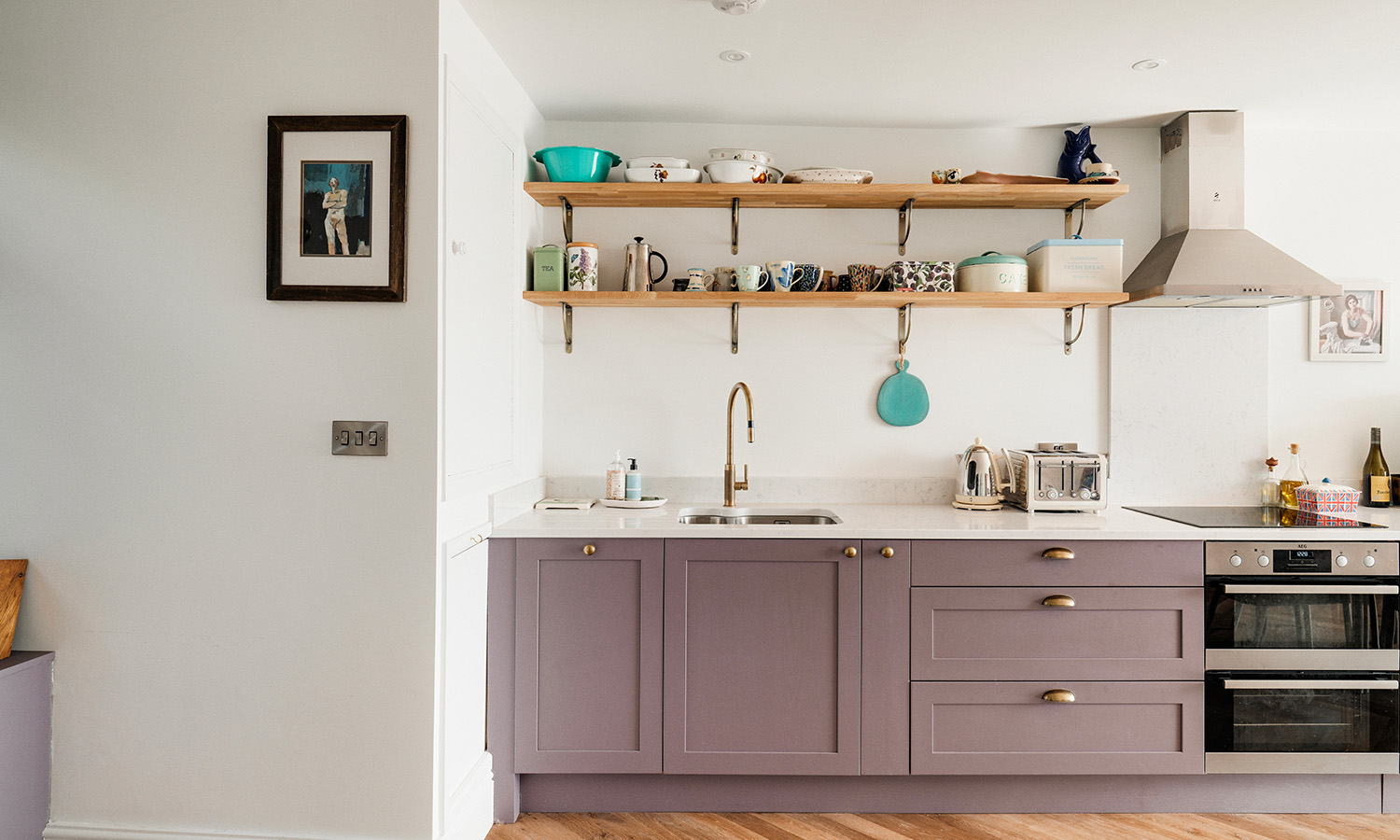
The Solution
Our design approach featured a compact kitchen layout complemented by a walk-in pantry tucked beneath the stairs. Utility appliances were integrated into a large housekeeper’s cupboard at the base of the stairs, with a custom shelving unit facing the stairs to create a welcoming descent into the space, avoiding the imposing look of a solid panel. The bathrooms were thoughtfully planned and renovated in a stylish, classic aesthetic to harmonize with the rest of the property. The new sliding doors now reveal a stunning year-round view of Bristol, enhancing the space’s connection to the outdoors.
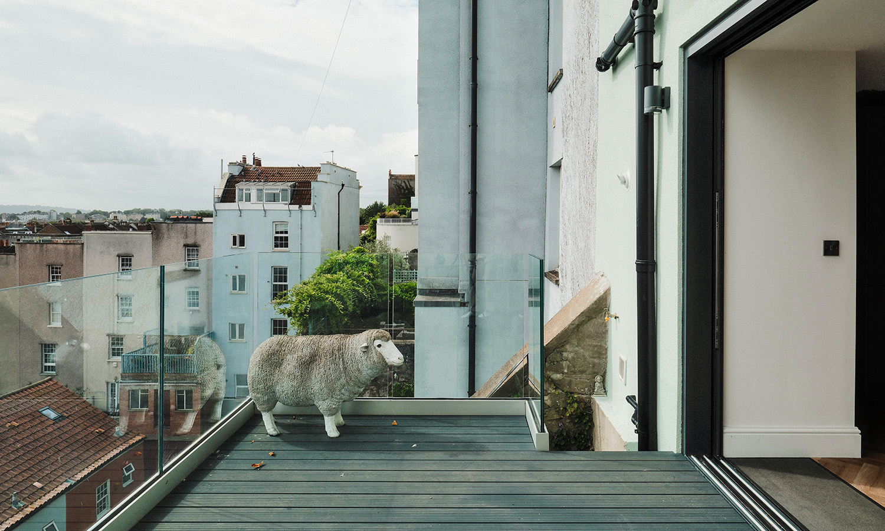
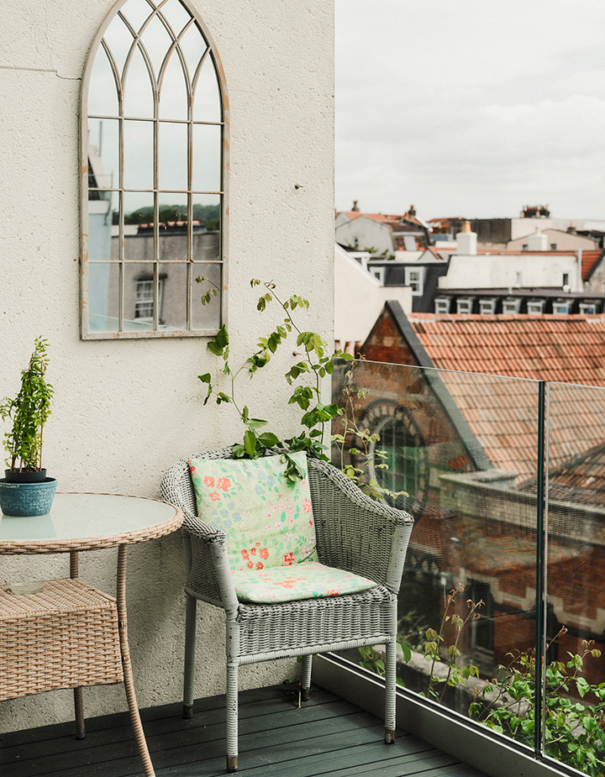
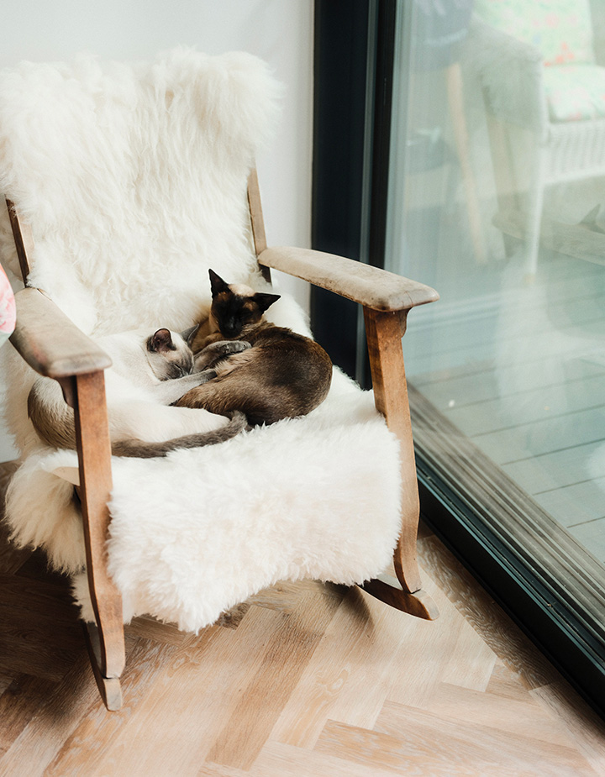
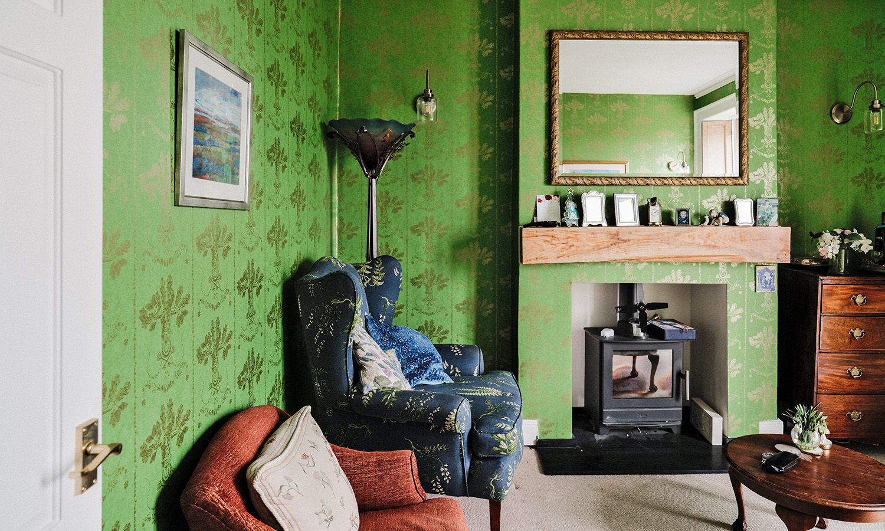
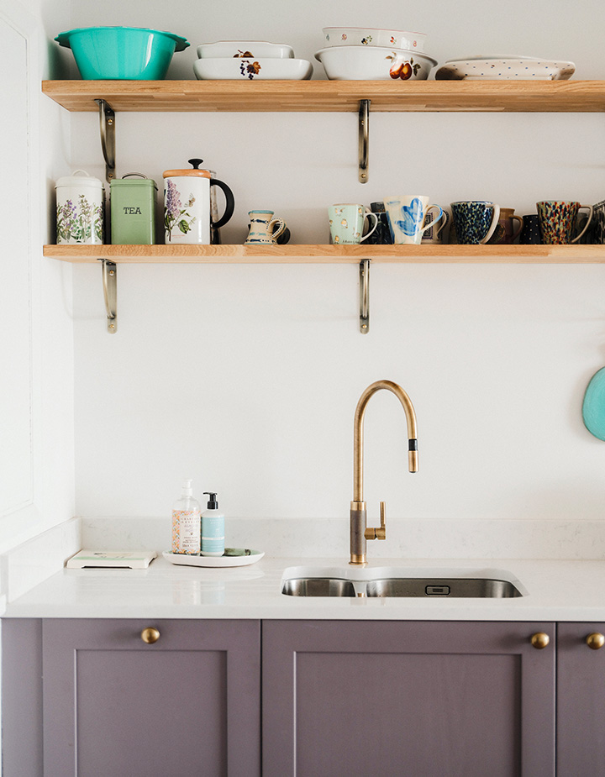
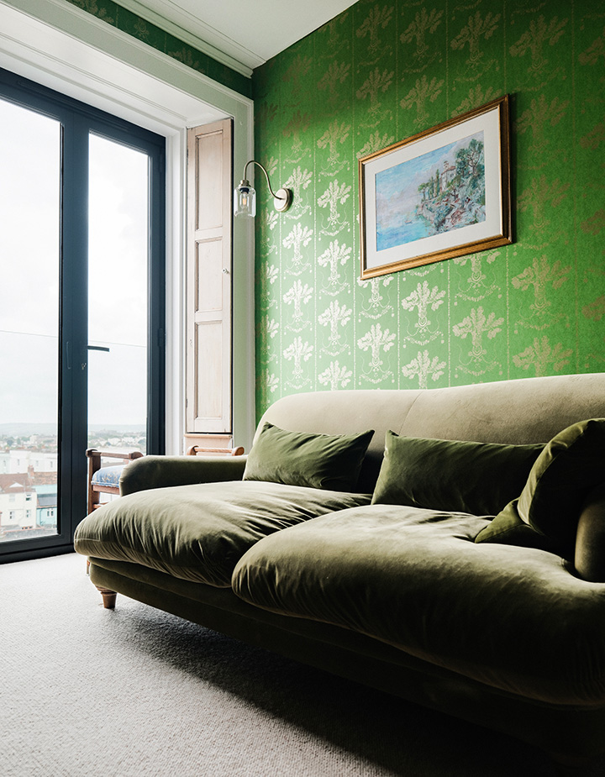
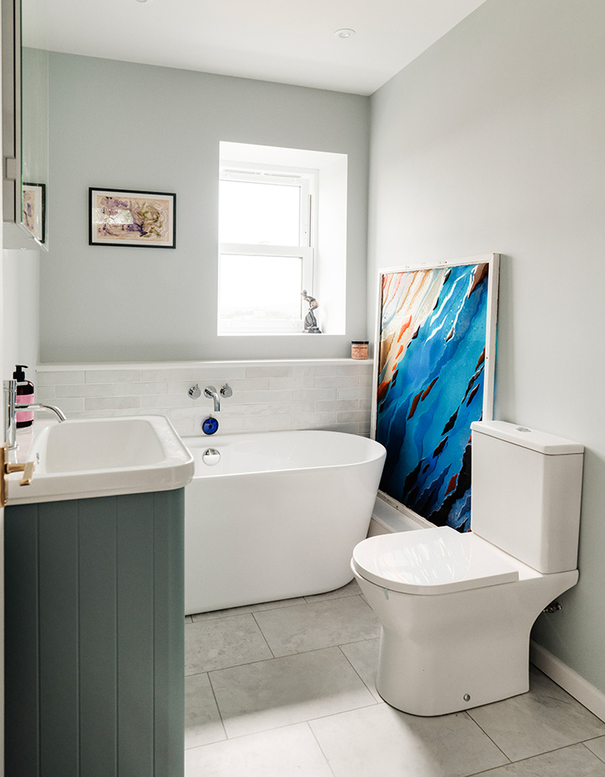
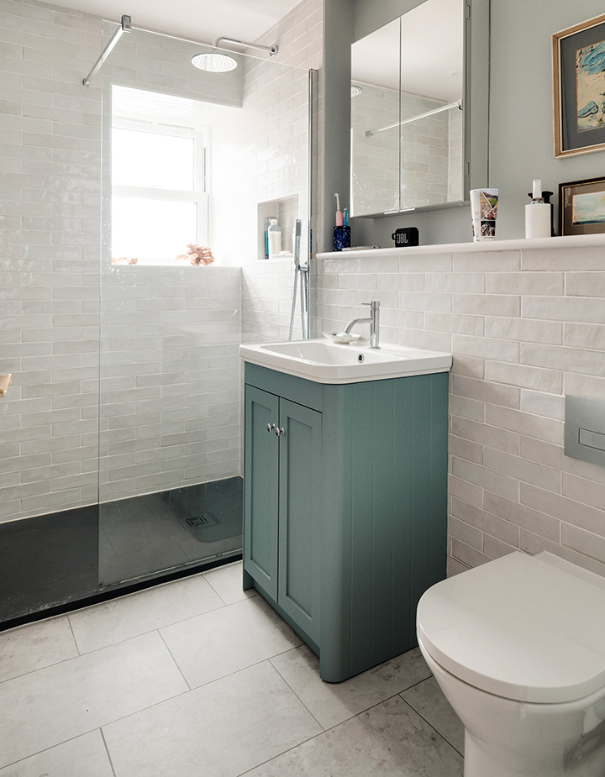

Project Type
Architectural
Bathroom
Interiors
Kitchen
Refurbishment
Location
Horfield
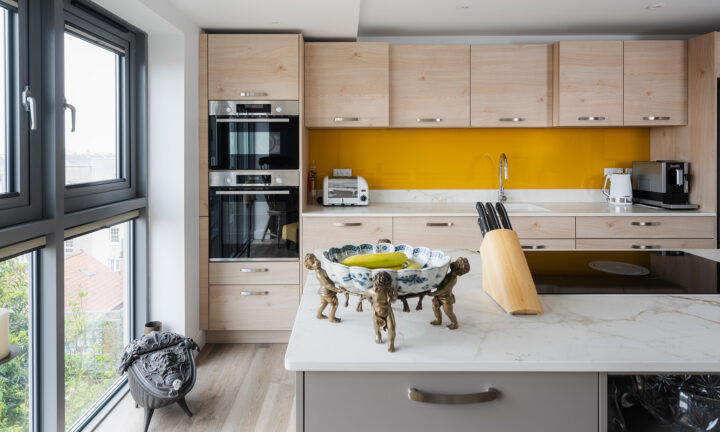
Project Type
Bathroom
Interiors
Kitchen
Refurbishment
Location
Clifton, Bristol