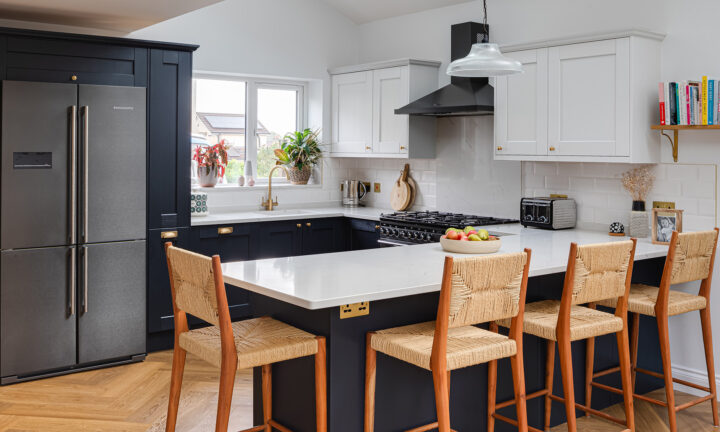
Project No. 1424
Project Type
Architectural
Bathroom
Interiors
Kitchen
Refurbishment
Location
Horfield
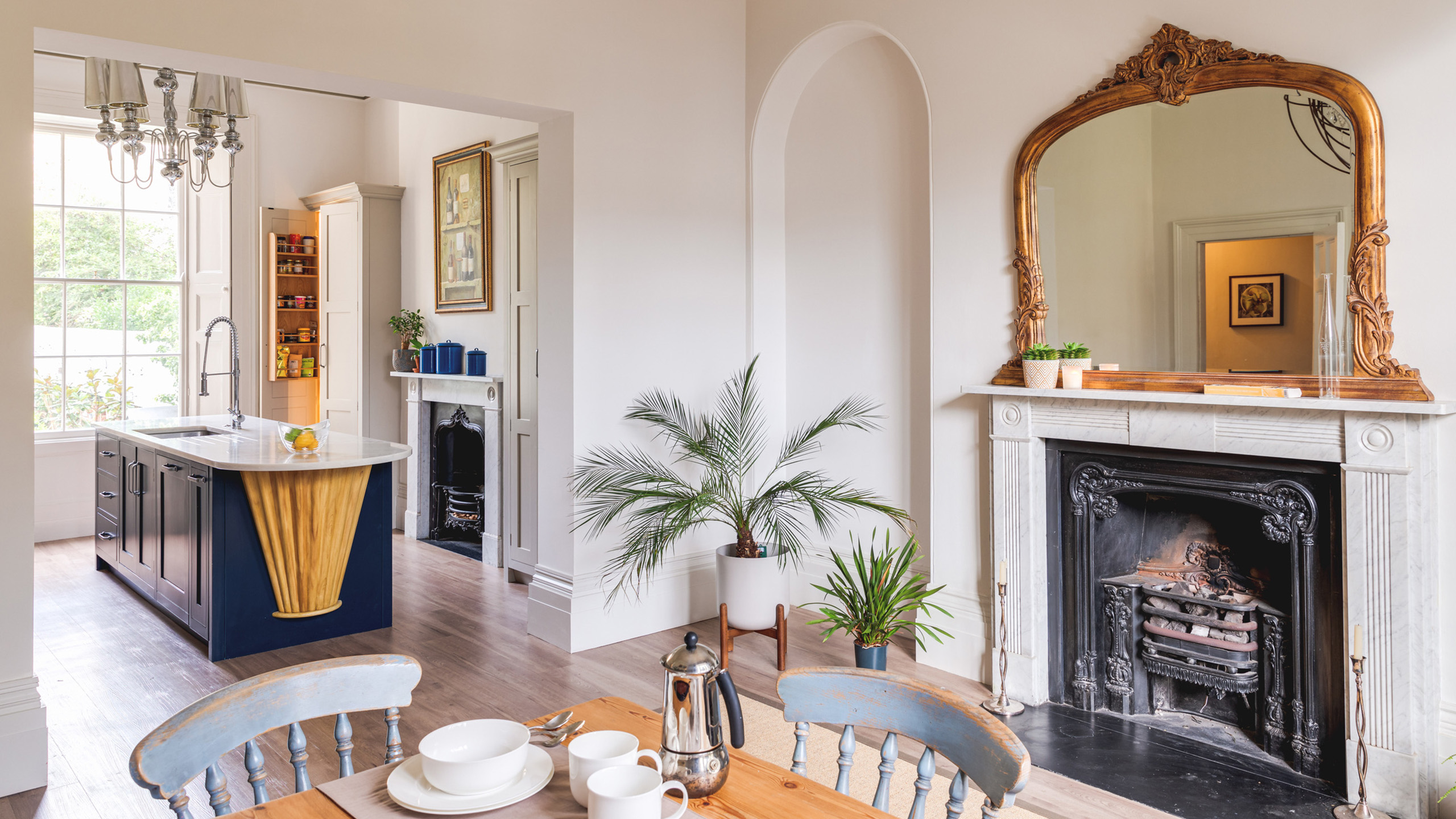
The Challenge
The existing kitchen/dining was located on the lower ground floor with poor light quality & the entrance floor was subdivided into 2 spaces very typical of this period of town house. The plan agreed on was to open the entrance level up to create a large open plan kitchen/dining/living space. The existing lower ground floor was to be reconfigured to create a snug, TV room & renovated WC.
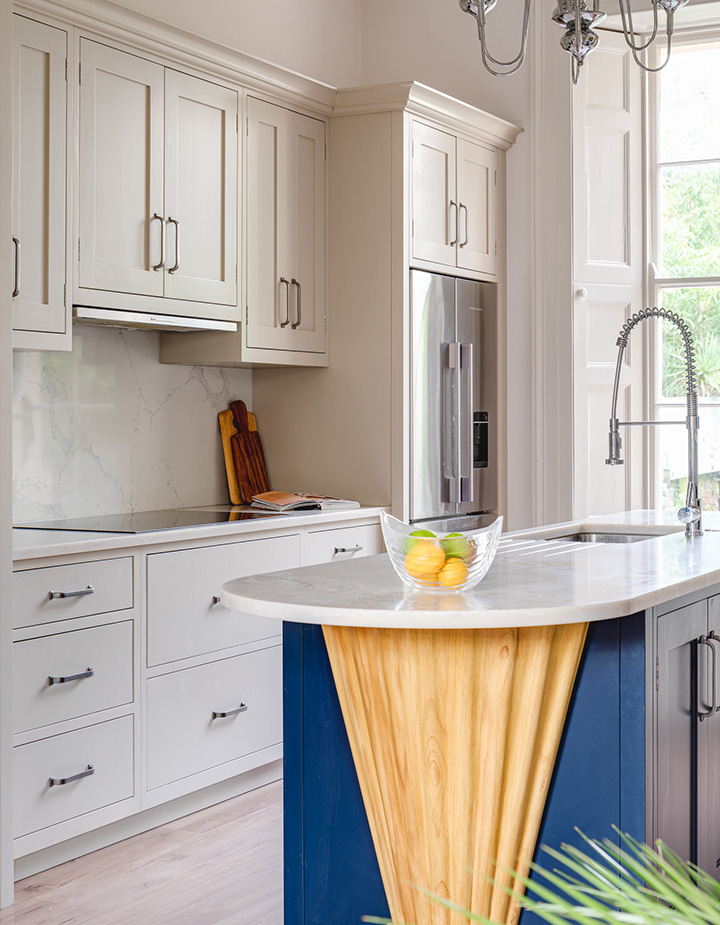
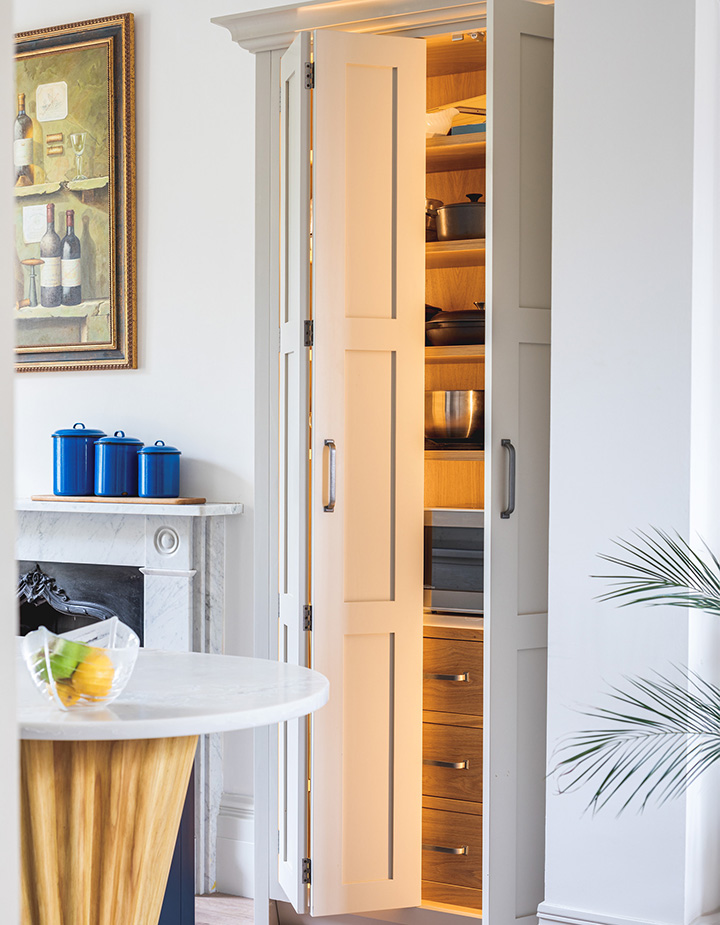
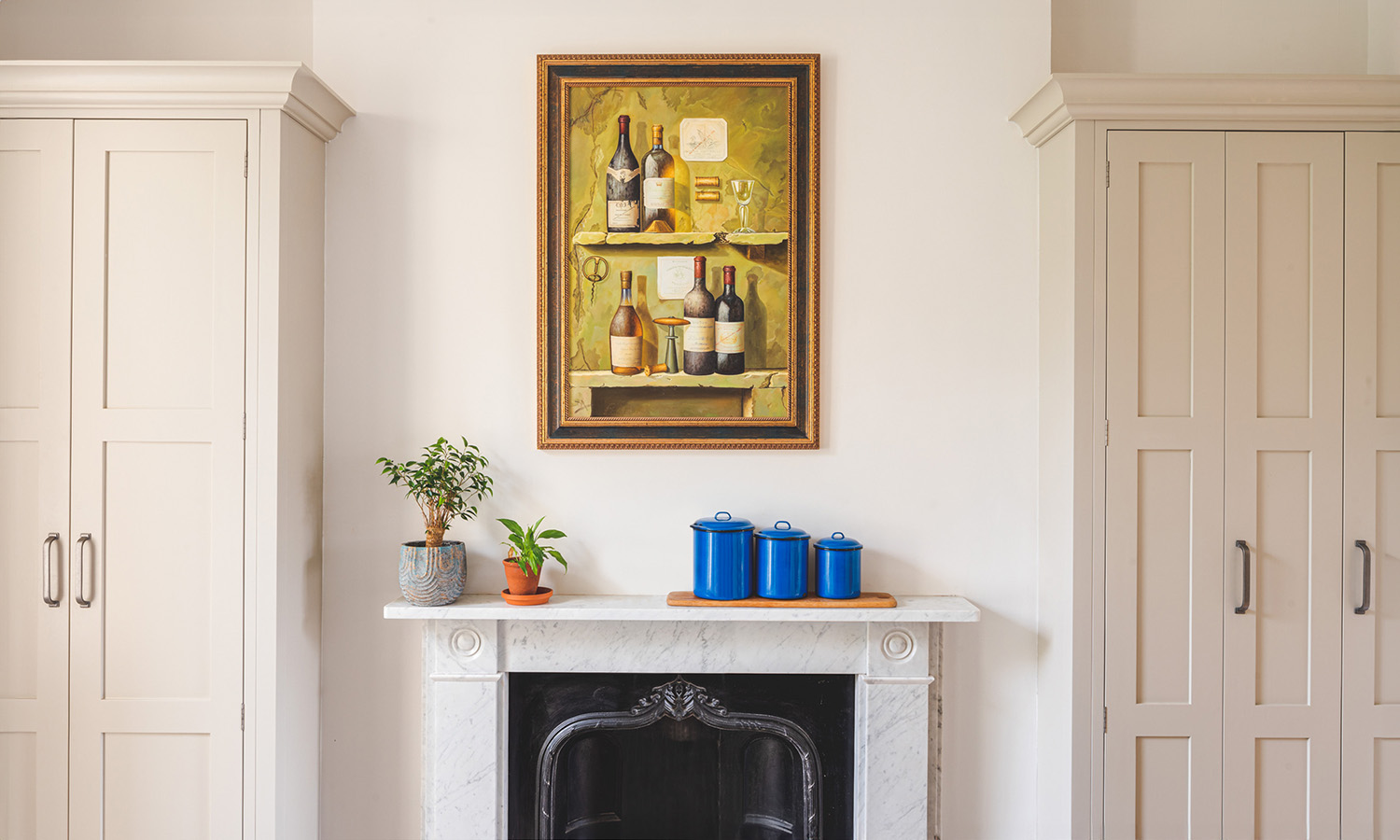
The Solution
Our strategy was to remove 1 large internal wall on the entrance level & repurpose the function of many of the existing spaces across the 2 levels we were working, without damaging the fabric or feel of the original architectural elements. This entailed reorienting the internal layout, with the key spaces now sitting on the entrance level connected to the garden, whilst the lower ground floor was dedicated to spaces which didn’t require so much direct sunlight.
A bespoke kitchen was designed, manufactured and installed by ourselves along with several other bespoke pieces of furniture. Due to the reconfiguration of the lower ground floor 2no sets of Crital style pocket doors were installed to provide separation between an inner corridor and snug space.
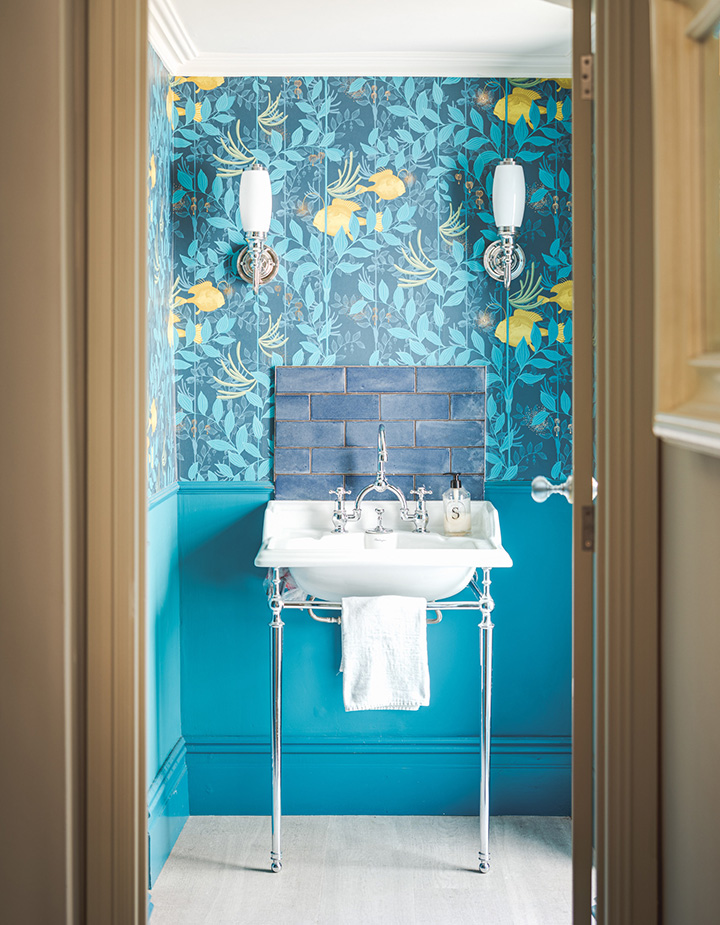
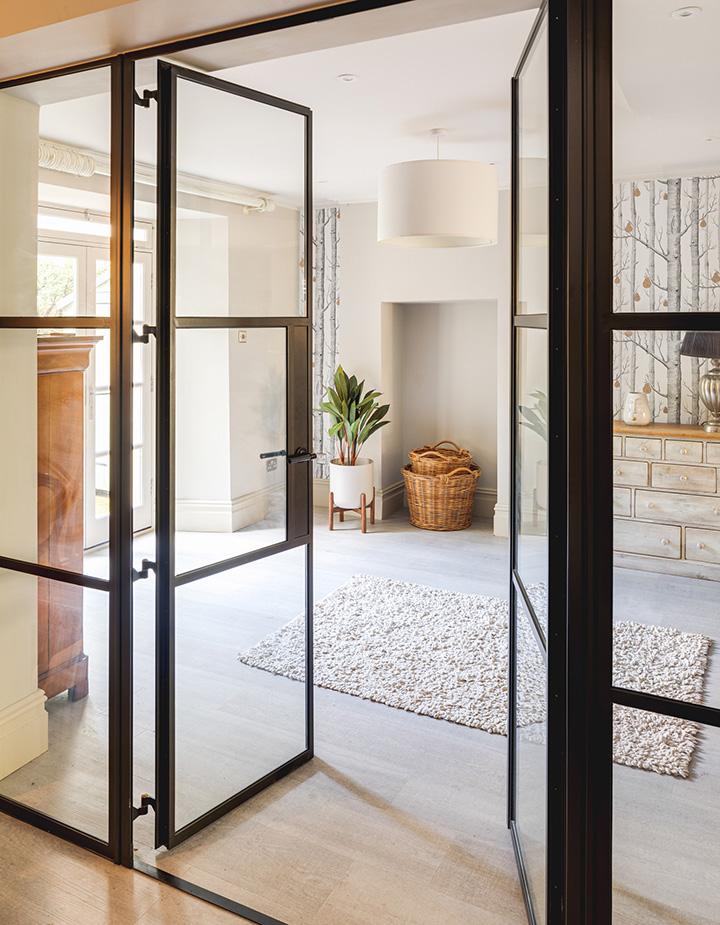
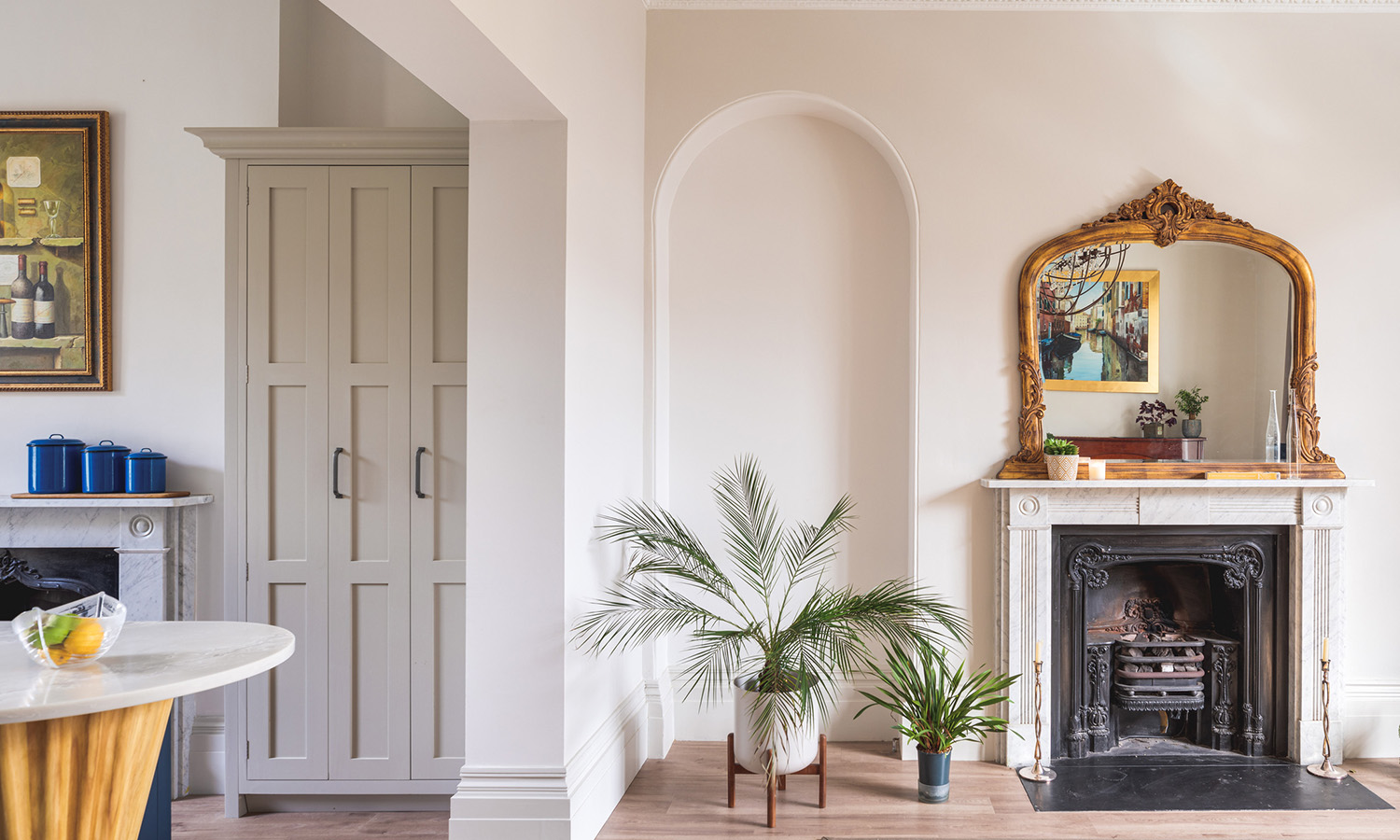
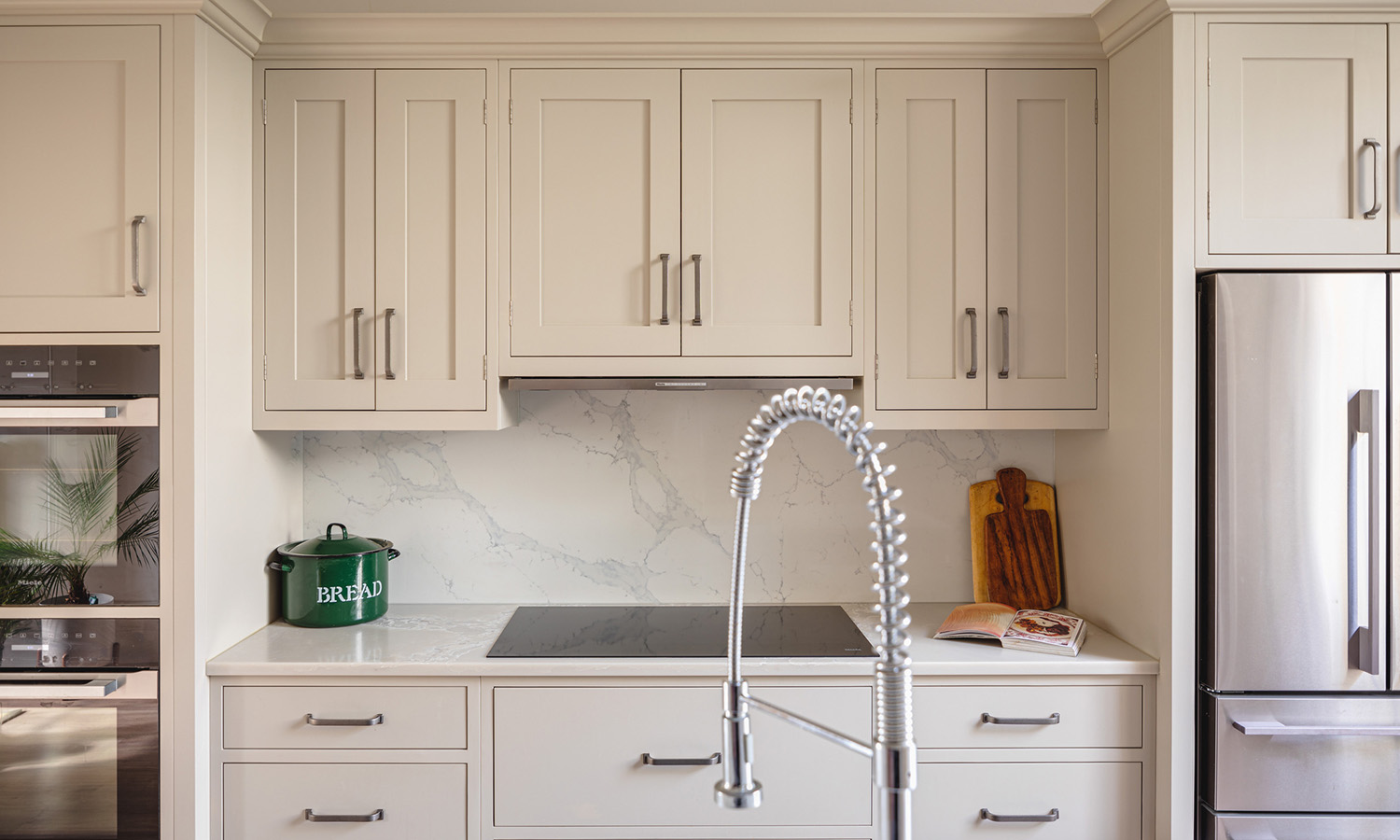

Project Type
Architectural
Bathroom
Interiors
Kitchen
Refurbishment
Location
Horfield
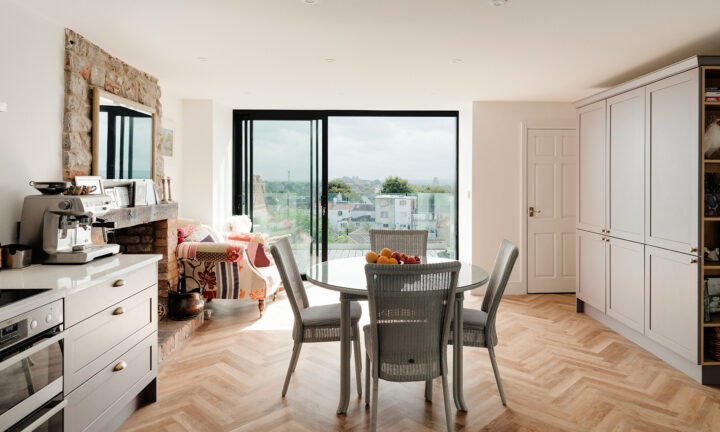
Project Type
Architectural
Bathroom
Interiors
Kitchen
Refurbishment
Location
Clifton, Bristol