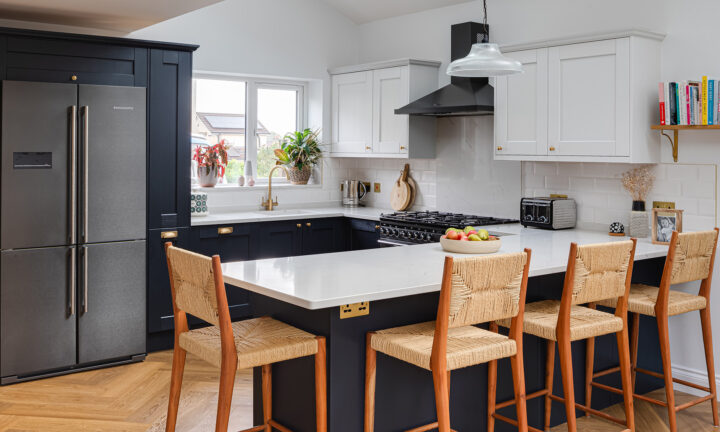
Project No. 1424
Project Type
Architectural
Bathroom
Interiors
Kitchen
Refurbishment
Location
Horfield
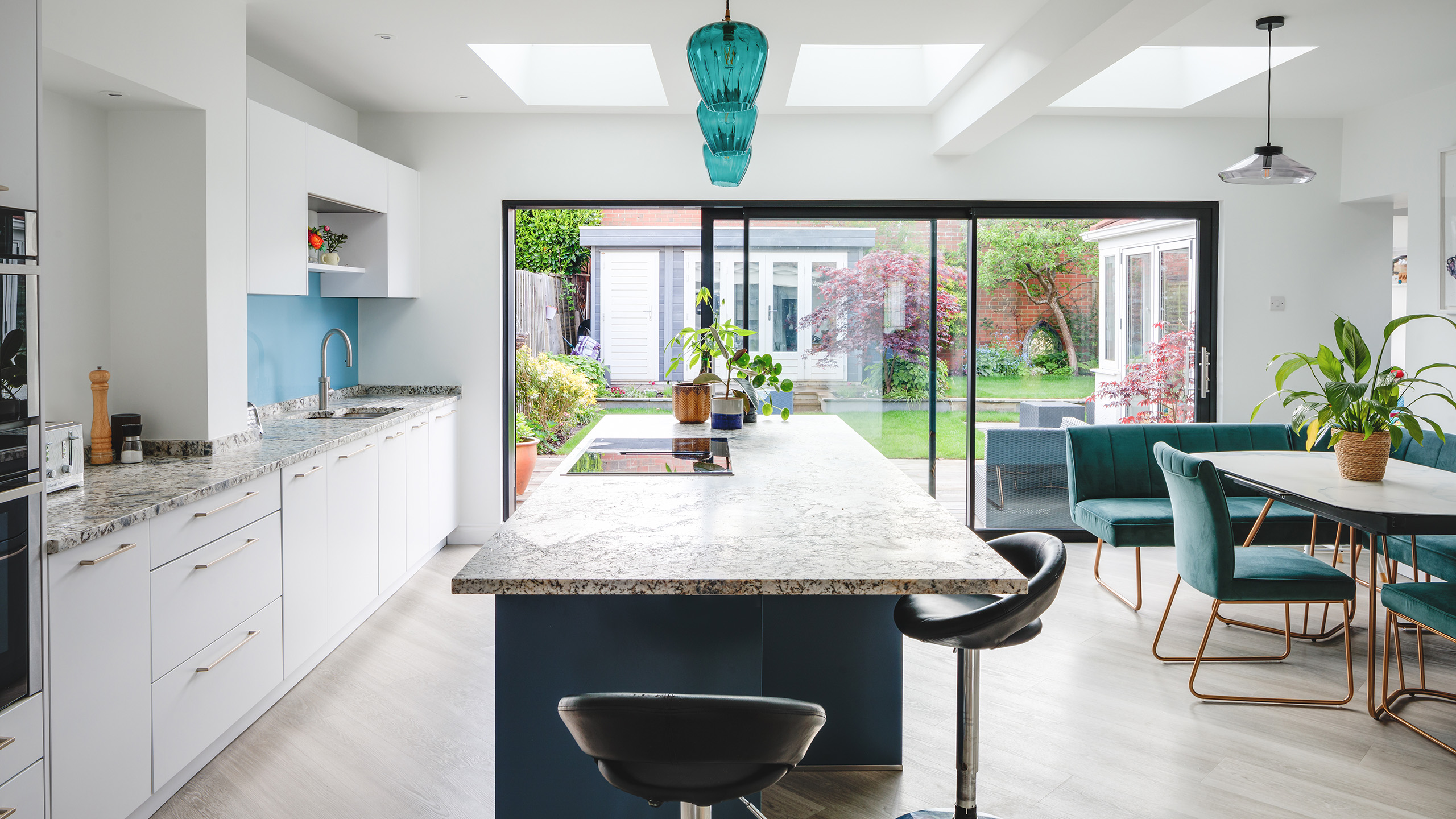
The Challenge
The primary objective was to create a seamless open-plan living, kitchen and dining area. Achieving this required a complete redesign of the ground floor, including reconfiguring the waste water routes from the relocated kitchen. Structural considerations were essential, particularly the removal of an internal wall to open up the proposed space. Additionally, we designed a support system for the steel beam as a significant portion of the rear wall was to be removed to accommodate large sliding doors, providing direct access to the garden and allowing natural light to flood the area.
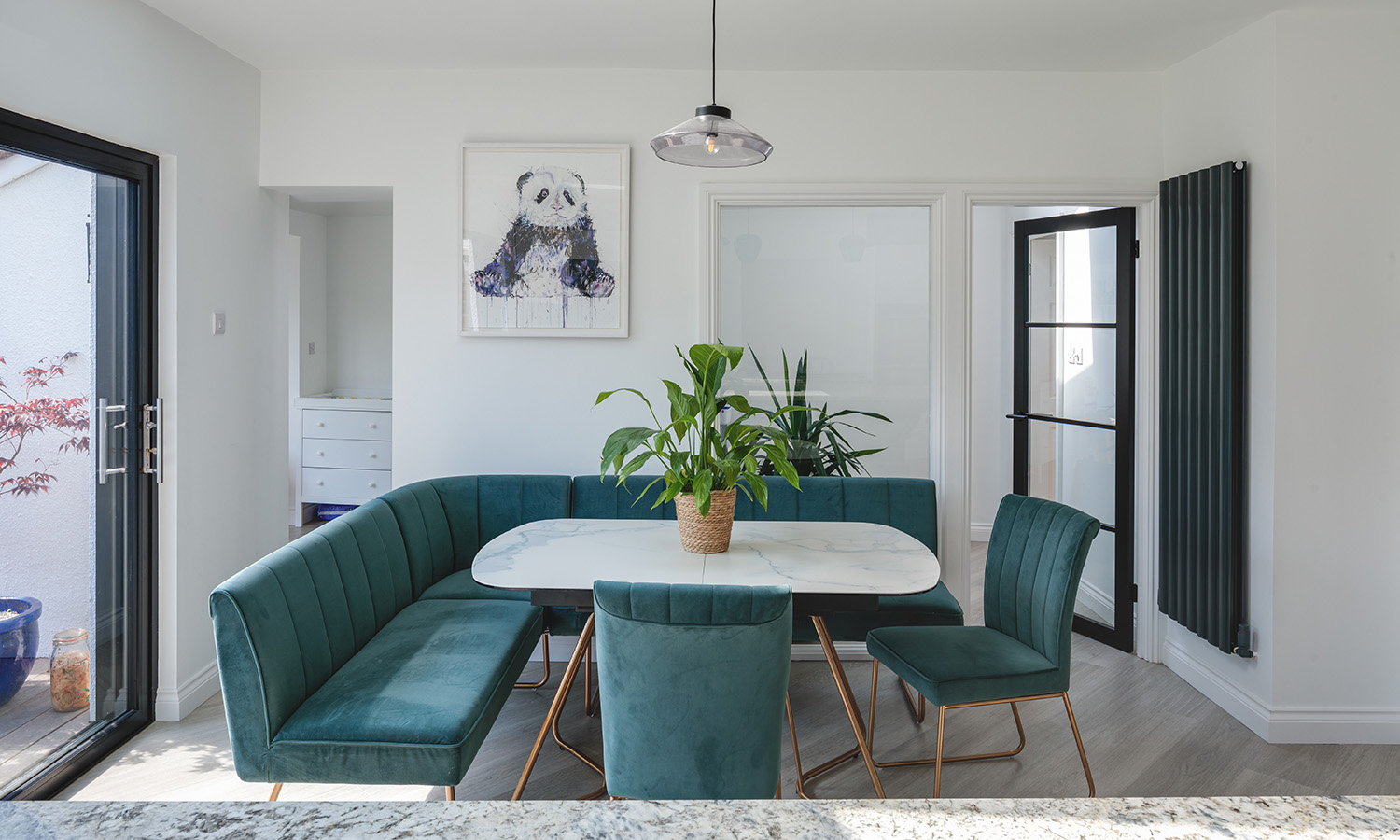
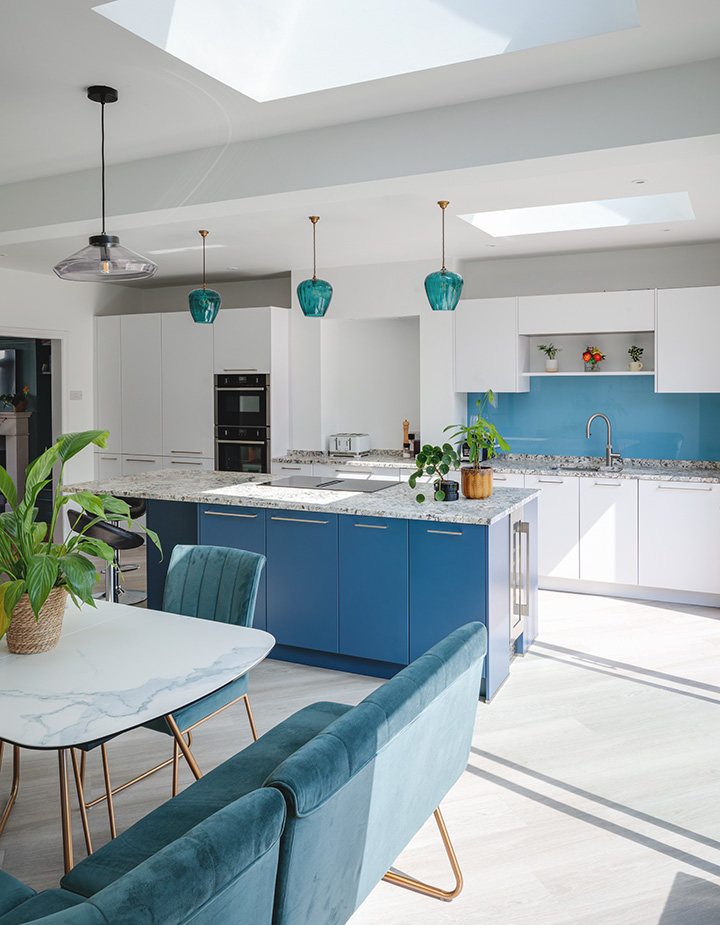
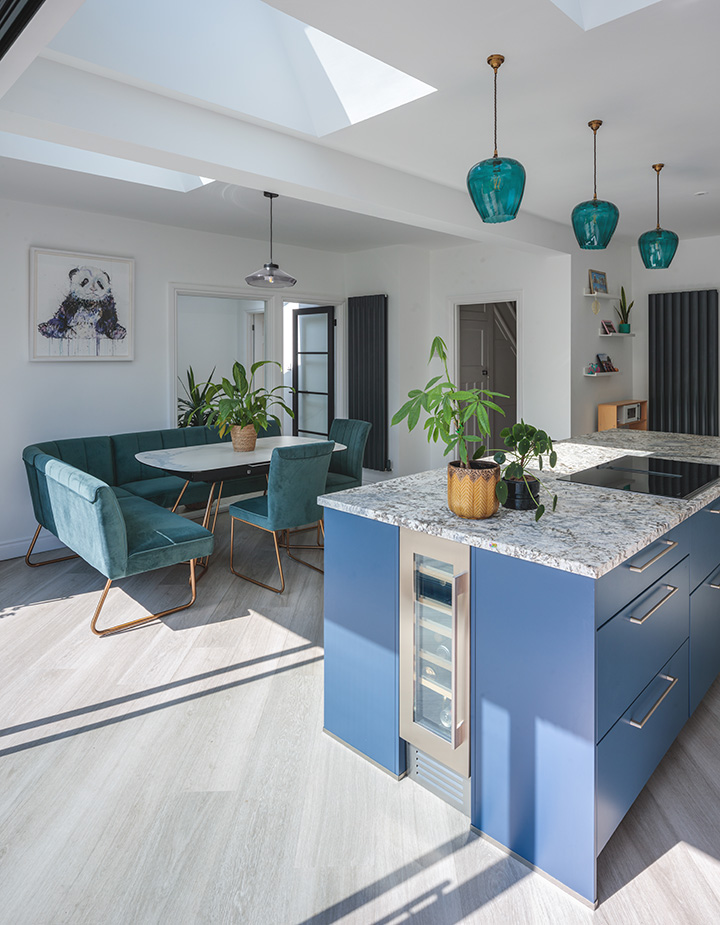
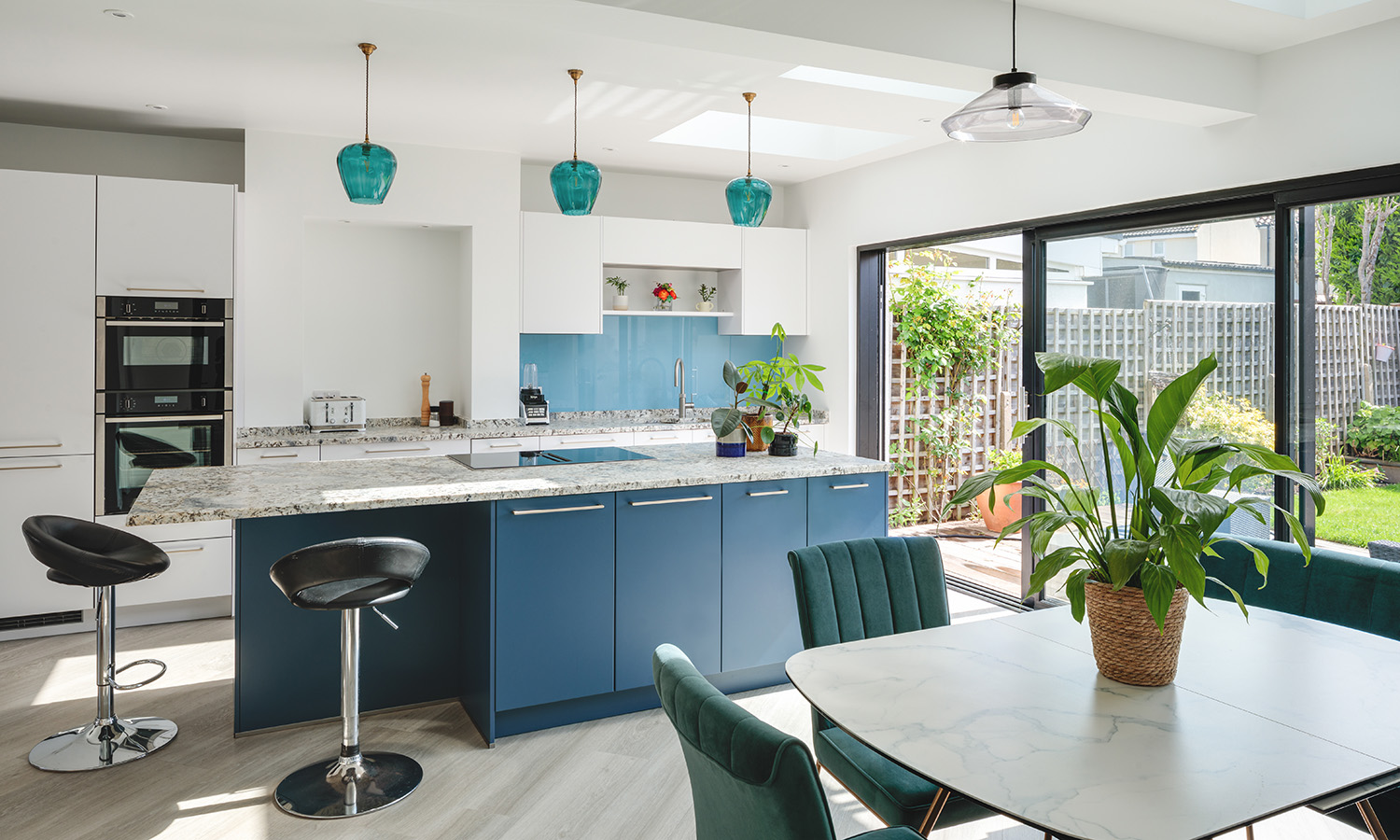
The Solution
Our design included the installation of goalpost steel beams on the rear elevation to support the internal RSJ, enabling the removal of the internal wall. To address the plumbing requirements, we created a channel in the slab to route the new pipework from the kitchen sink to the existing soil stack beneath the block and beam structure. A minimalist, bespoke kitchen and utility area were designed and installed, featuring quartz worktops and a breakfast bar with views overlooking the garden. The result was the bright, airy, and social living space the client had envisioned.
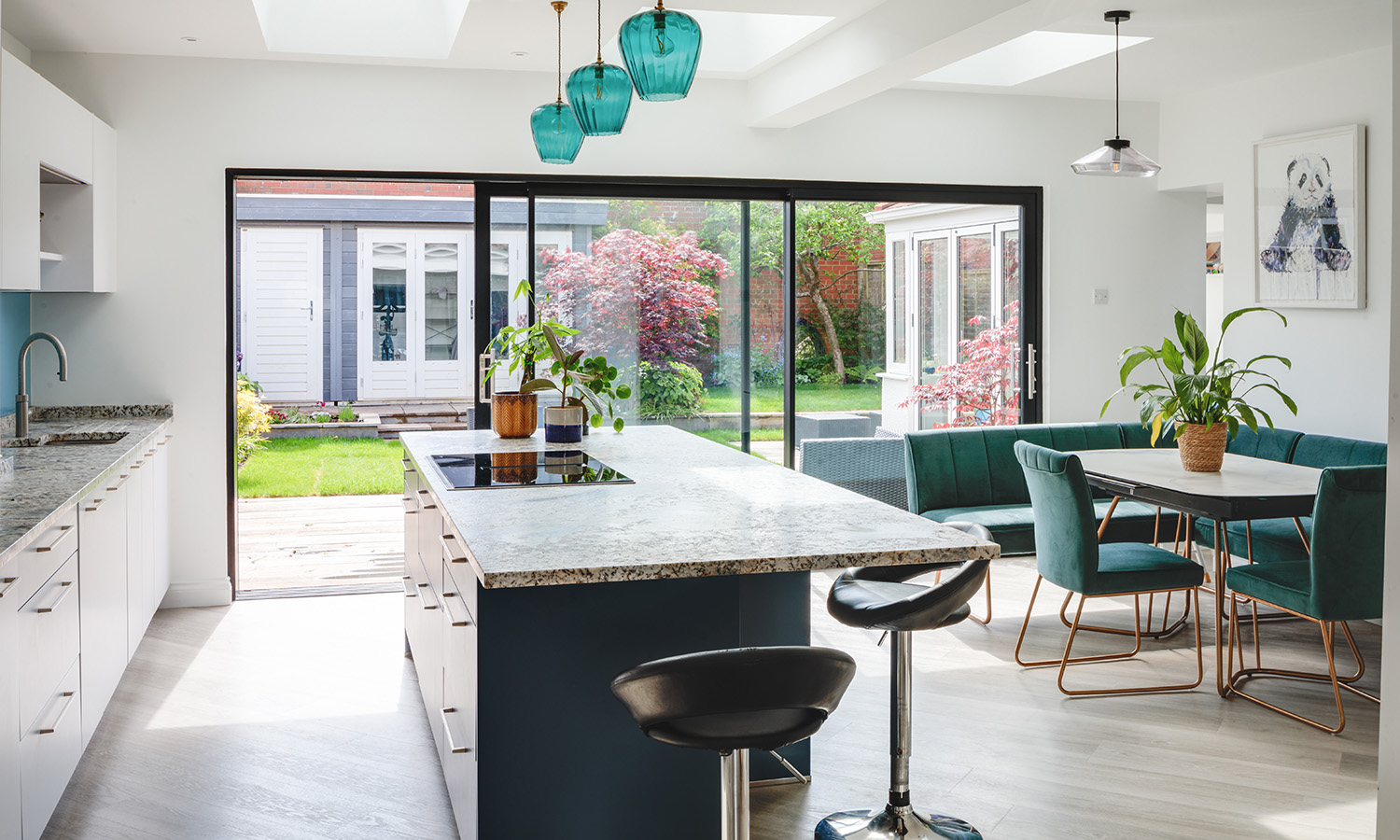
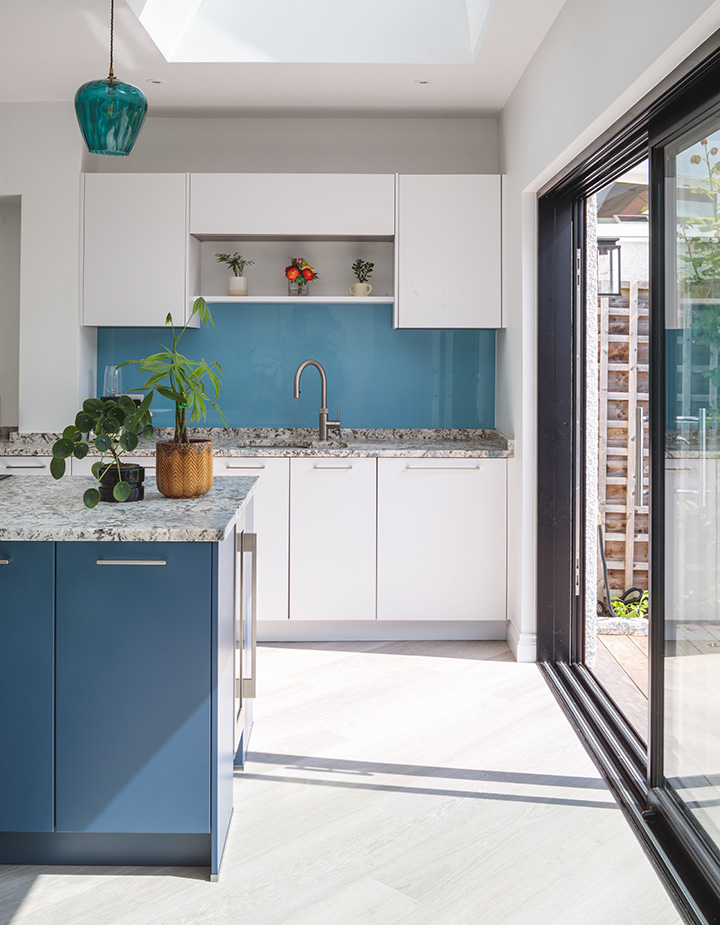
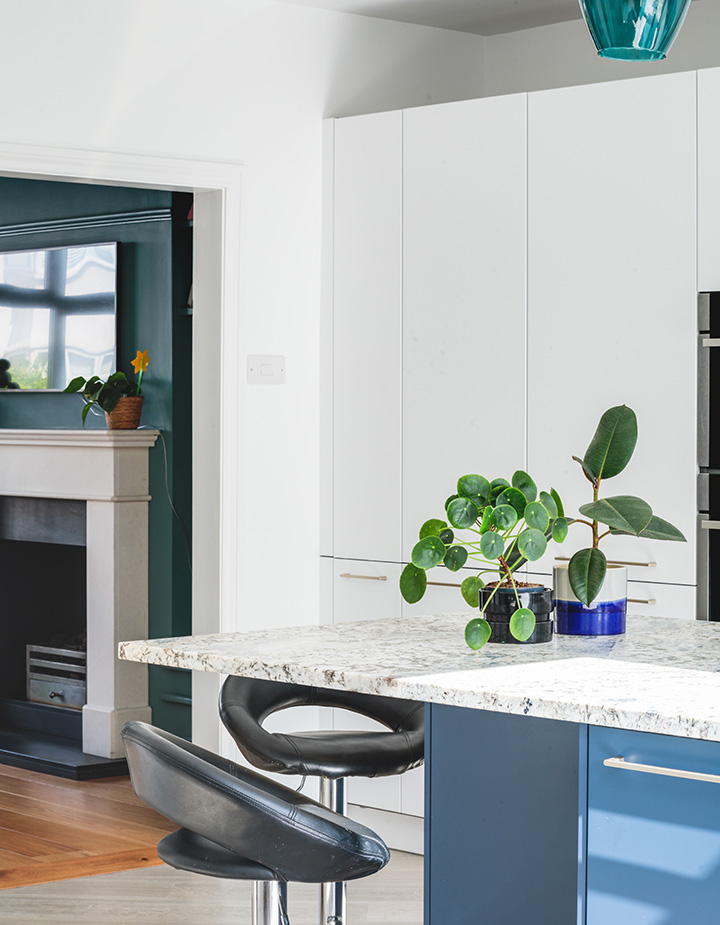

Project Type
Architectural
Bathroom
Interiors
Kitchen
Refurbishment
Location
Horfield
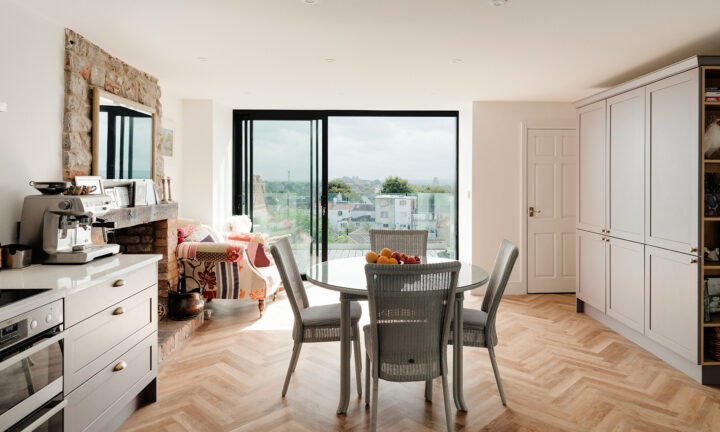
Project Type
Architectural
Bathroom
Interiors
Kitchen
Refurbishment
Location
Clifton, Bristol