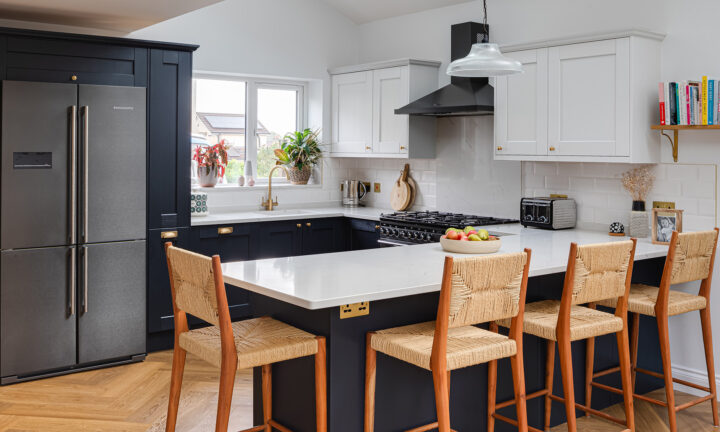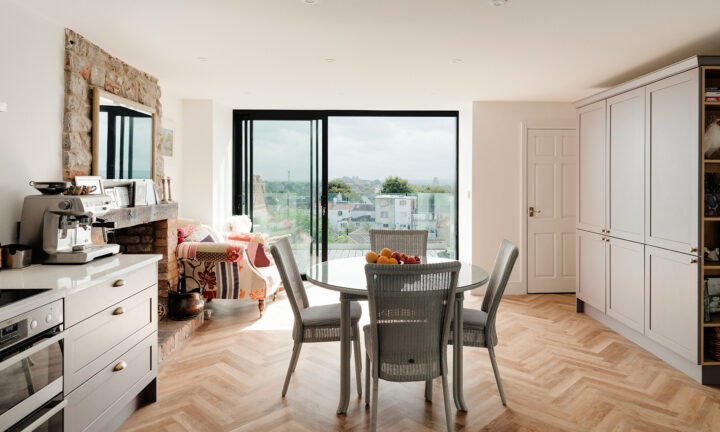
Project No. 1424
Project Type
Architectural
Bathroom
Interiors
Kitchen
Refurbishment
Location
Horfield

The Challenge
The property was not Listed but was within a Conservation Area, so an attention to detail and a careful use of materials was integral to the design process. Ensuring any new building elements were high-quality and sensitively designed, was also critical to the success of the project. Another significant challenge was in designing the feature atrium space and additional lightwells, using cutting-edge 3D modelling and visualisation software to ensure these functioned correctly.




The Solution
Designing a highly contemporary set of extensions, to provide the additional floor area needed to enhance the use and appearance of the property.


Project Type
Architectural
Bathroom
Interiors
Kitchen
Refurbishment
Location
Horfield

Project Type
Architectural
Bathroom
Interiors
Kitchen
Refurbishment
Location
Clifton, Bristol