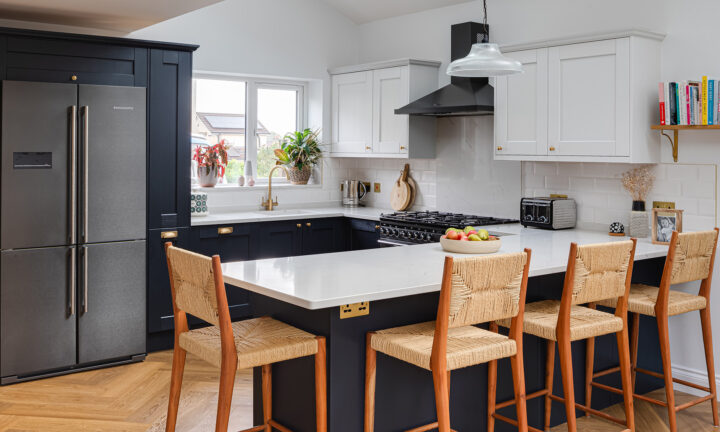
Project No. 1424
Project Type
Architectural
Bathroom
Interiors
Kitchen
Refurbishment
Location
Horfield
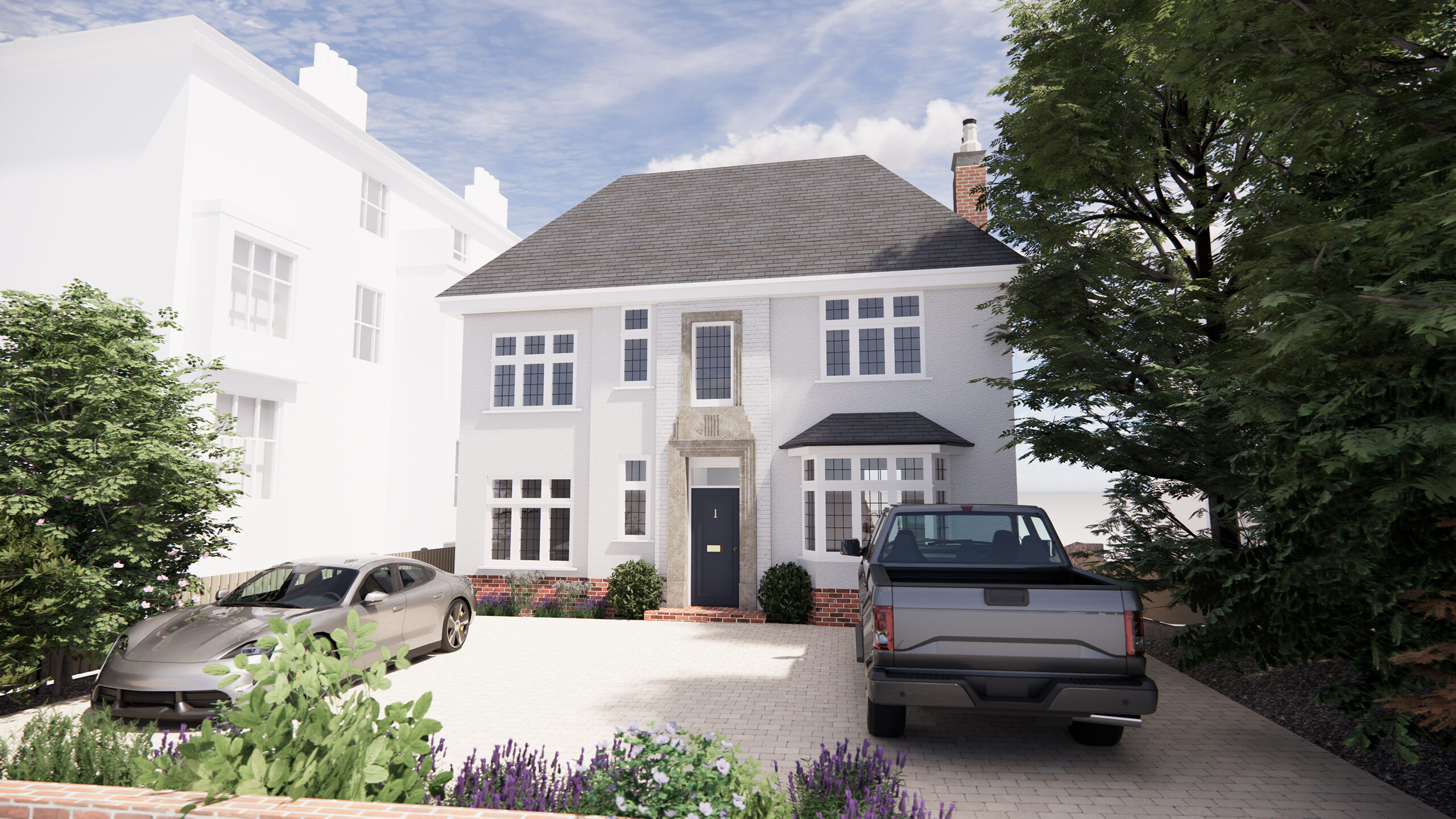
The Challenge
Several challenges needed to be overcome to realise the true potential of this unique detached family home. The building was not Listed but sat within the local Conservation Area, so significant attention was needed to ensure all new building elements were designed to a high standard, and that any original features were conserved. The property was also visible by neighbours on all sides, and the impact of all new extensions needed to be fully understood via a comprehensive daylight/sunlight impact assessment. This accurately assessed all and any impacts to light levels entering neighbouring windows as a result of the proposed designs, and to ensure all of these met current BRE guidelines. Further challenges included insuring that all proposed works remained affordable for the client and within their budget.
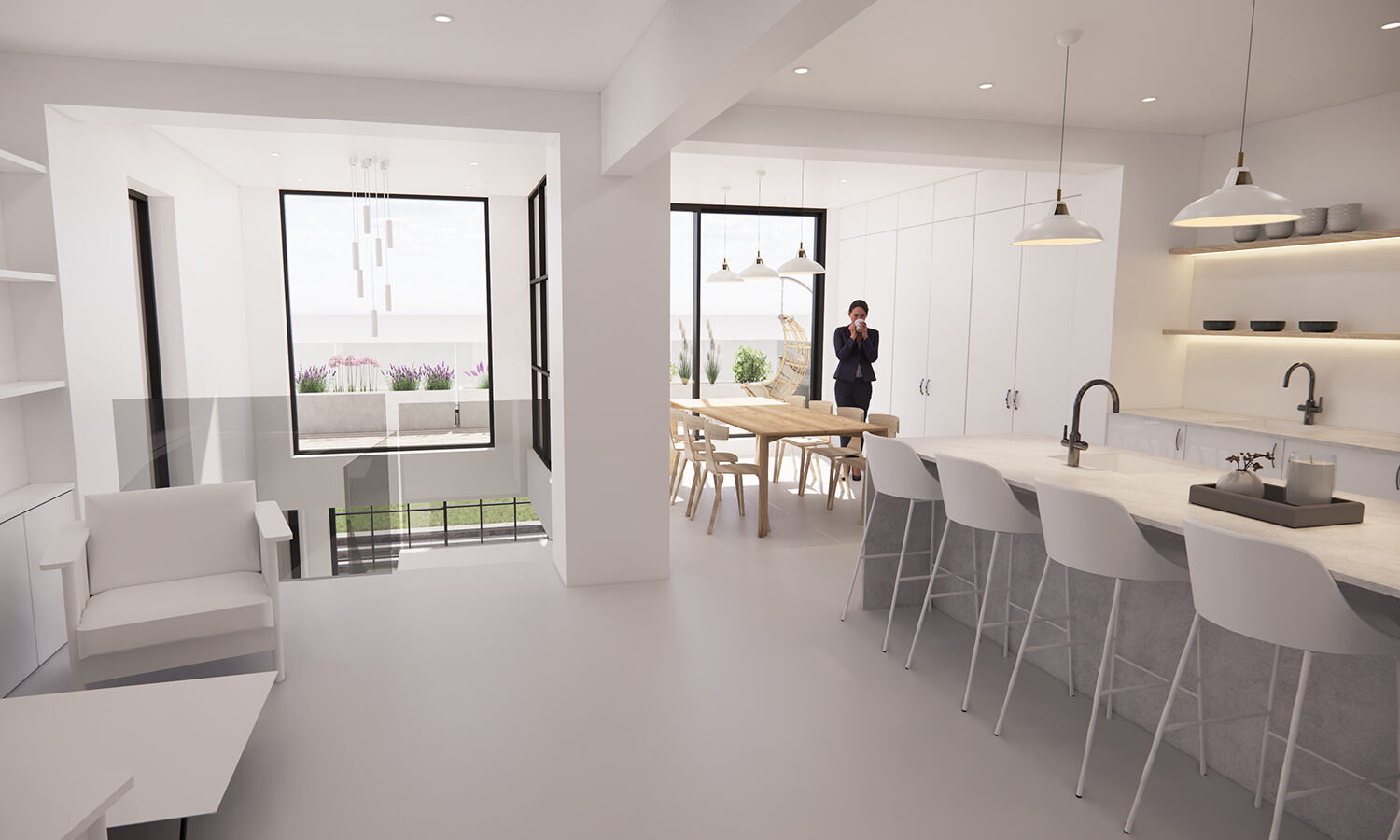
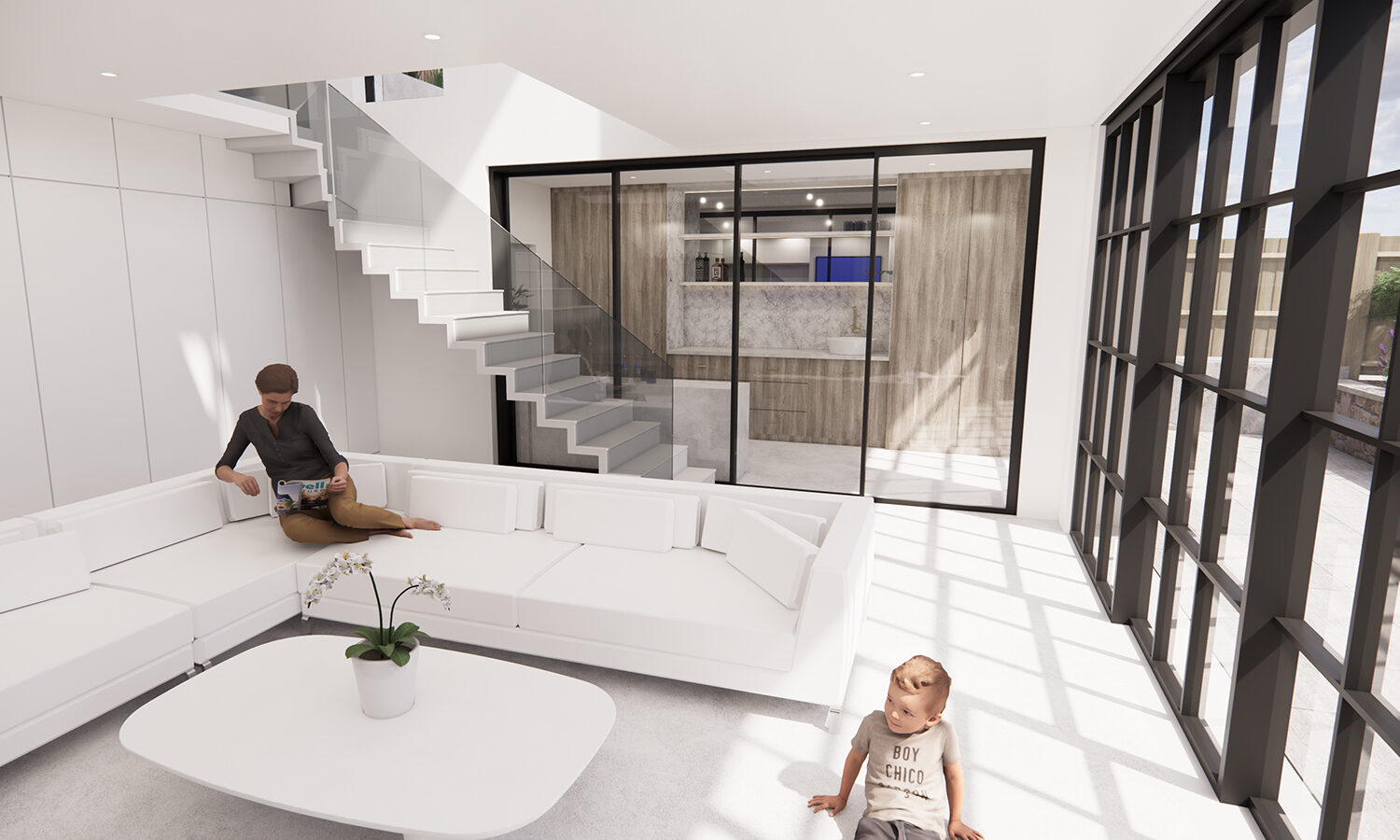
The Solution
The project solution was to replace all the low-quality modern extensions with new, larger, high-quality extensions. These provided the additional floor area needed to enhance the property. The existing roofs were also replaced with a new larger roof, which provided with space in the loft for two additional bedrooms and a bathroom. This was combined with a complete restoration package, which amended and improved several aspects of the previous internal layout.
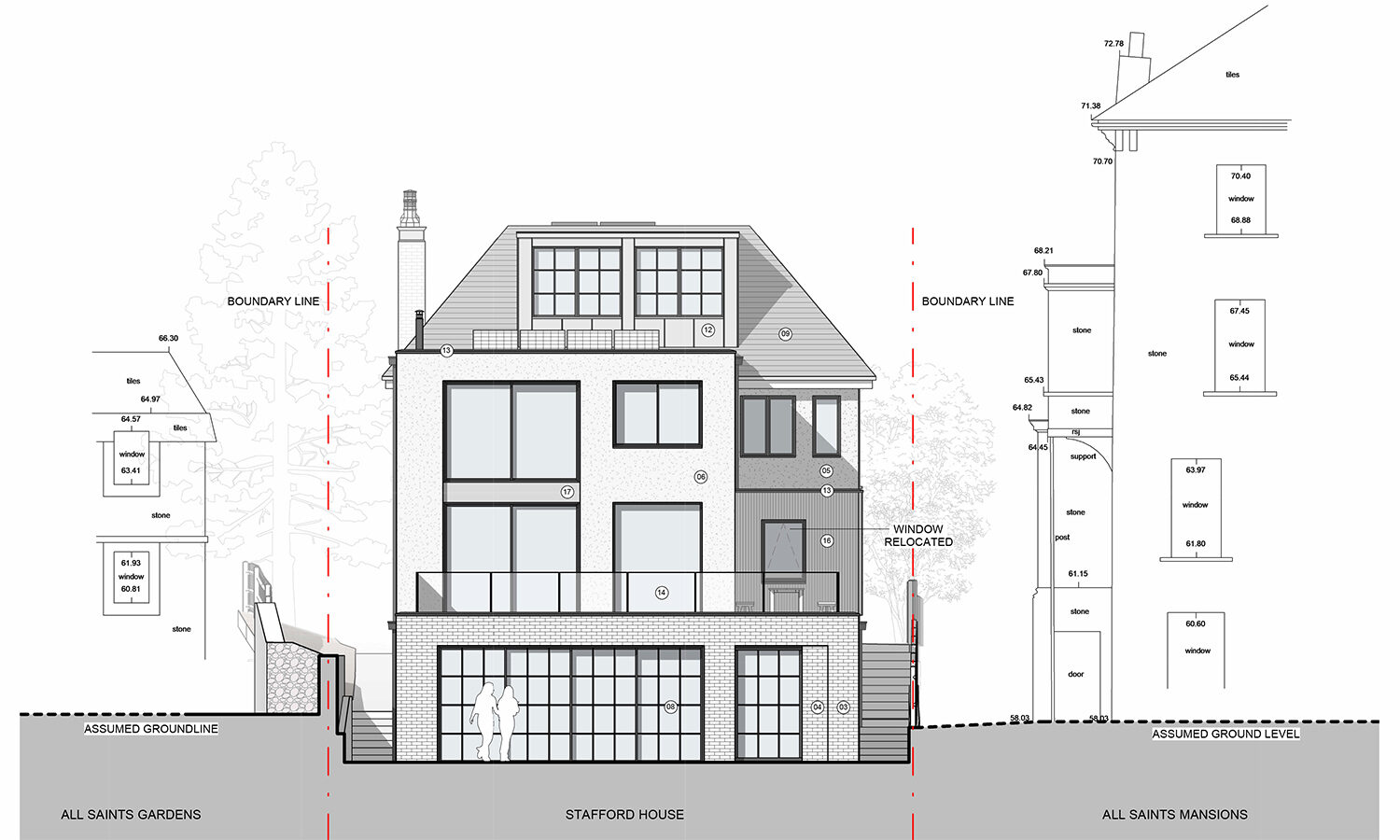
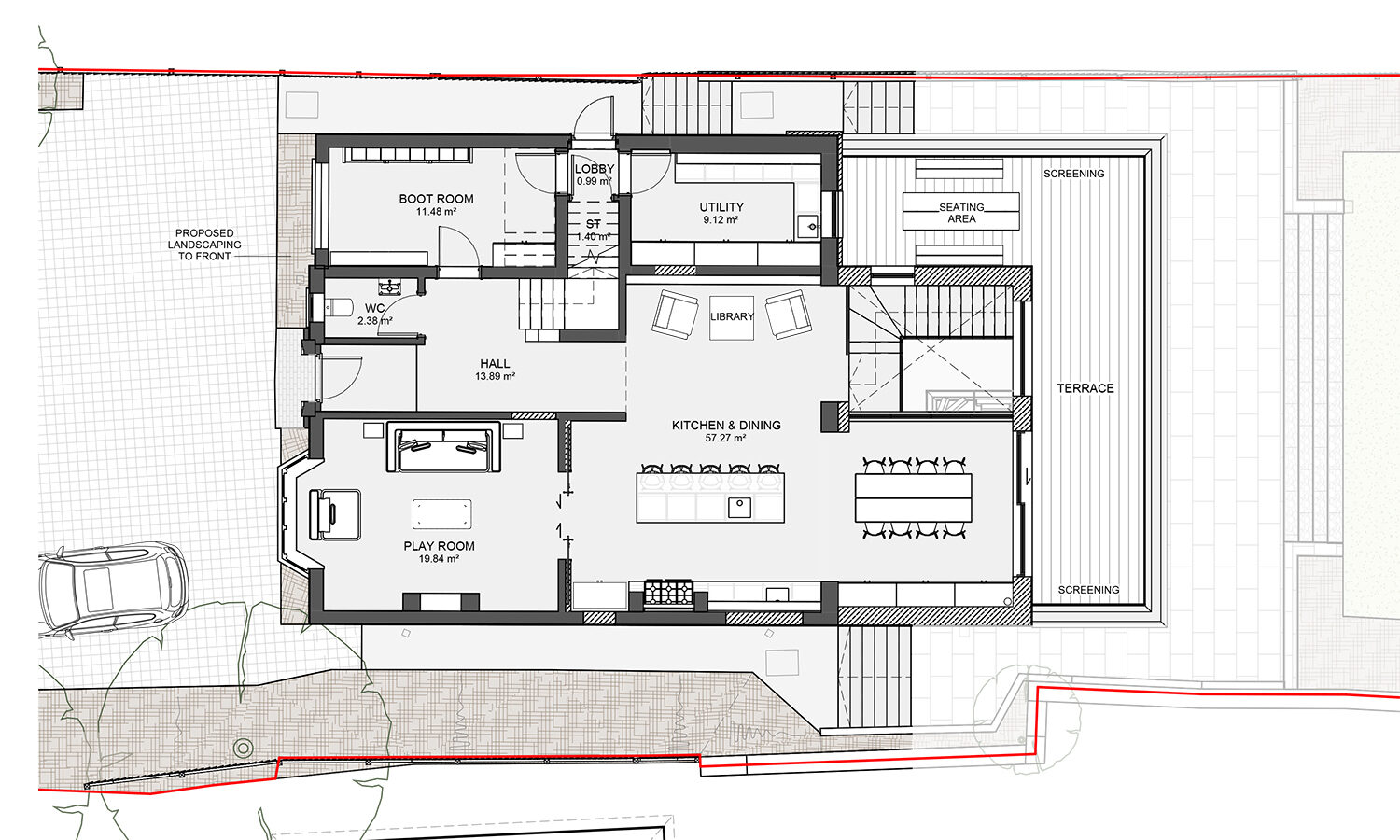

Project Type
Architectural
Bathroom
Interiors
Kitchen
Refurbishment
Location
Horfield
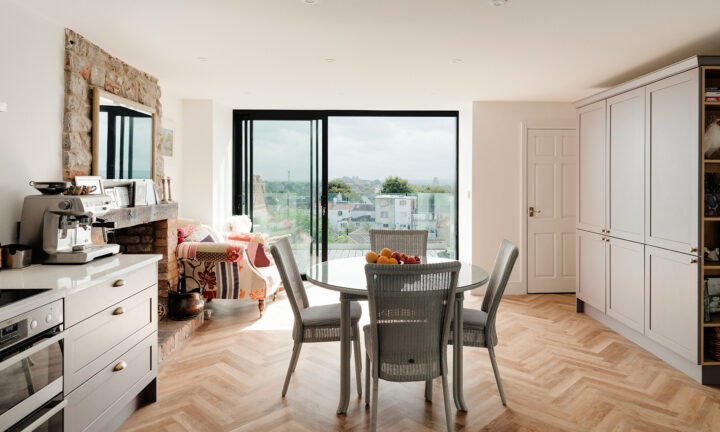
Project Type
Architectural
Bathroom
Interiors
Kitchen
Refurbishment
Location
Clifton, Bristol