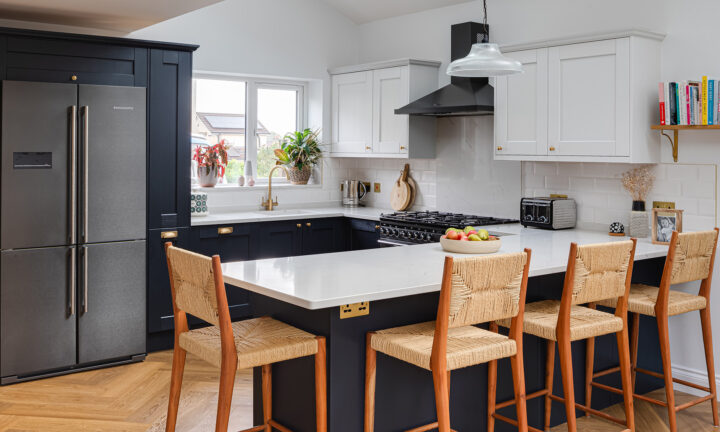
Project No. 1424
Project Type
Architectural
Bathroom
Interiors
Kitchen
Refurbishment
Location
Horfield
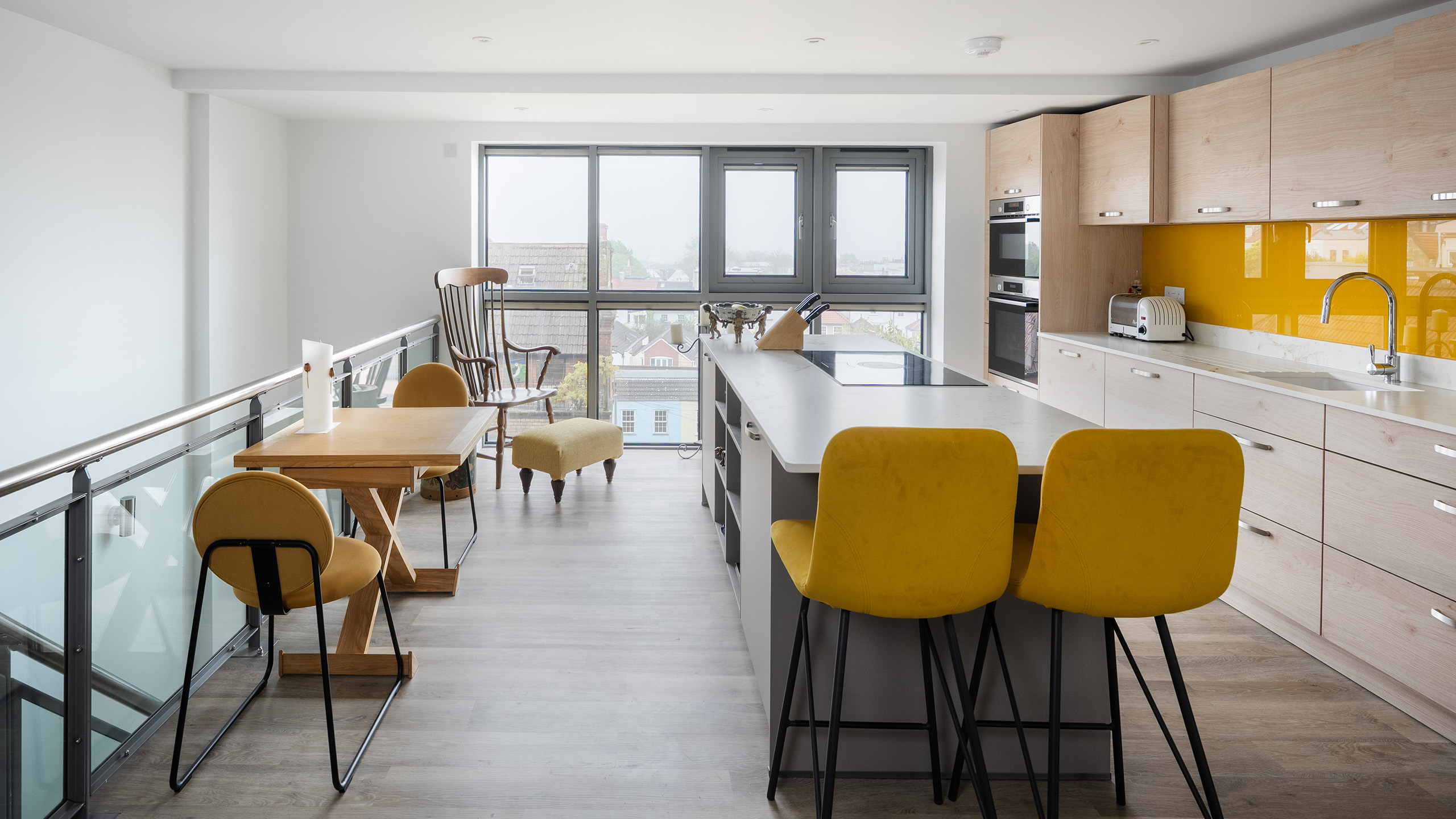
The Challenge
The key challenge was to extend the mezzanine in a way that seamlessly blended with the original architecture, ensuring it didn’t appear out of place. Given that the flat had concrete floors, we needed to carefully plan the routing of pipework and electrical systems to the new kitchen location, while considering the impact this would have on the layout below.
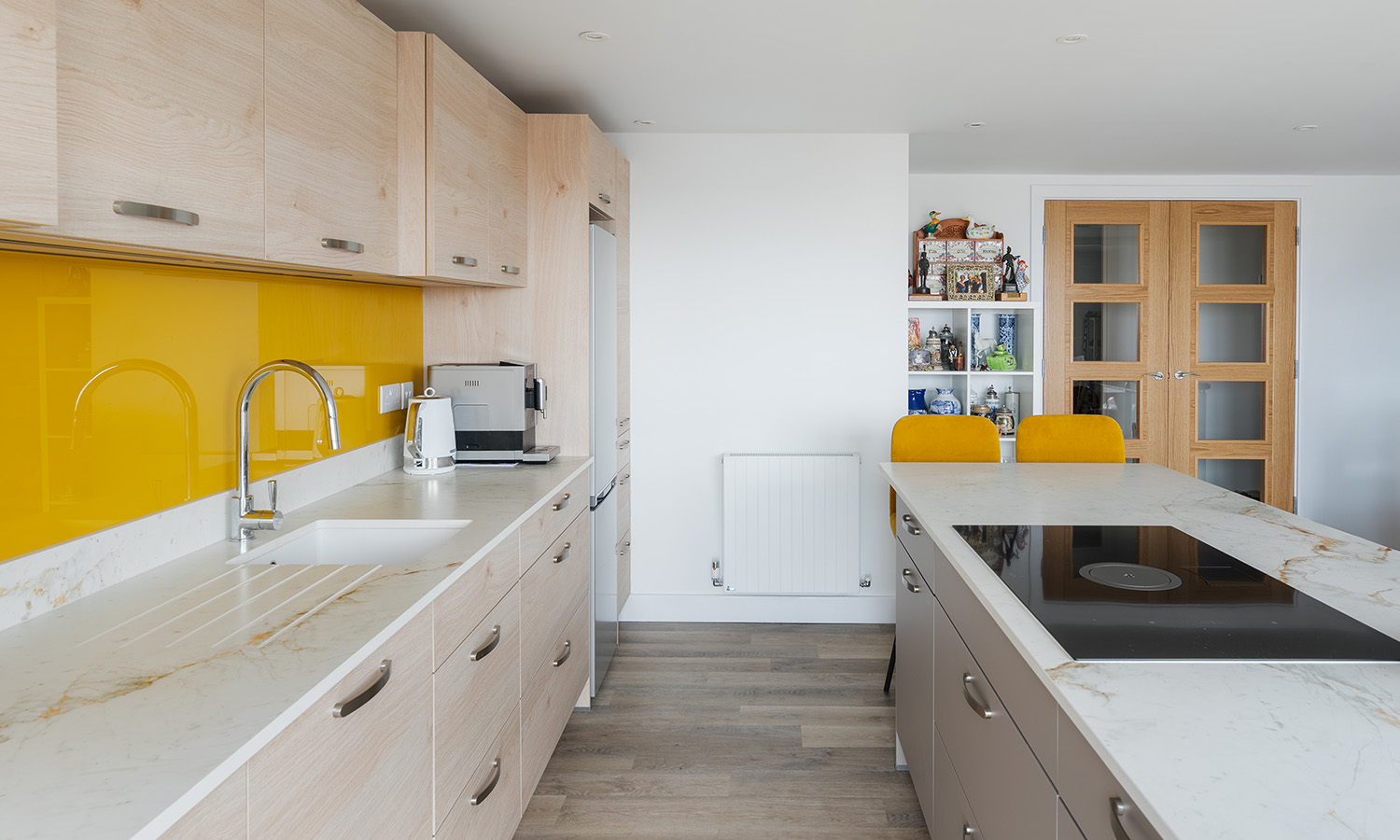
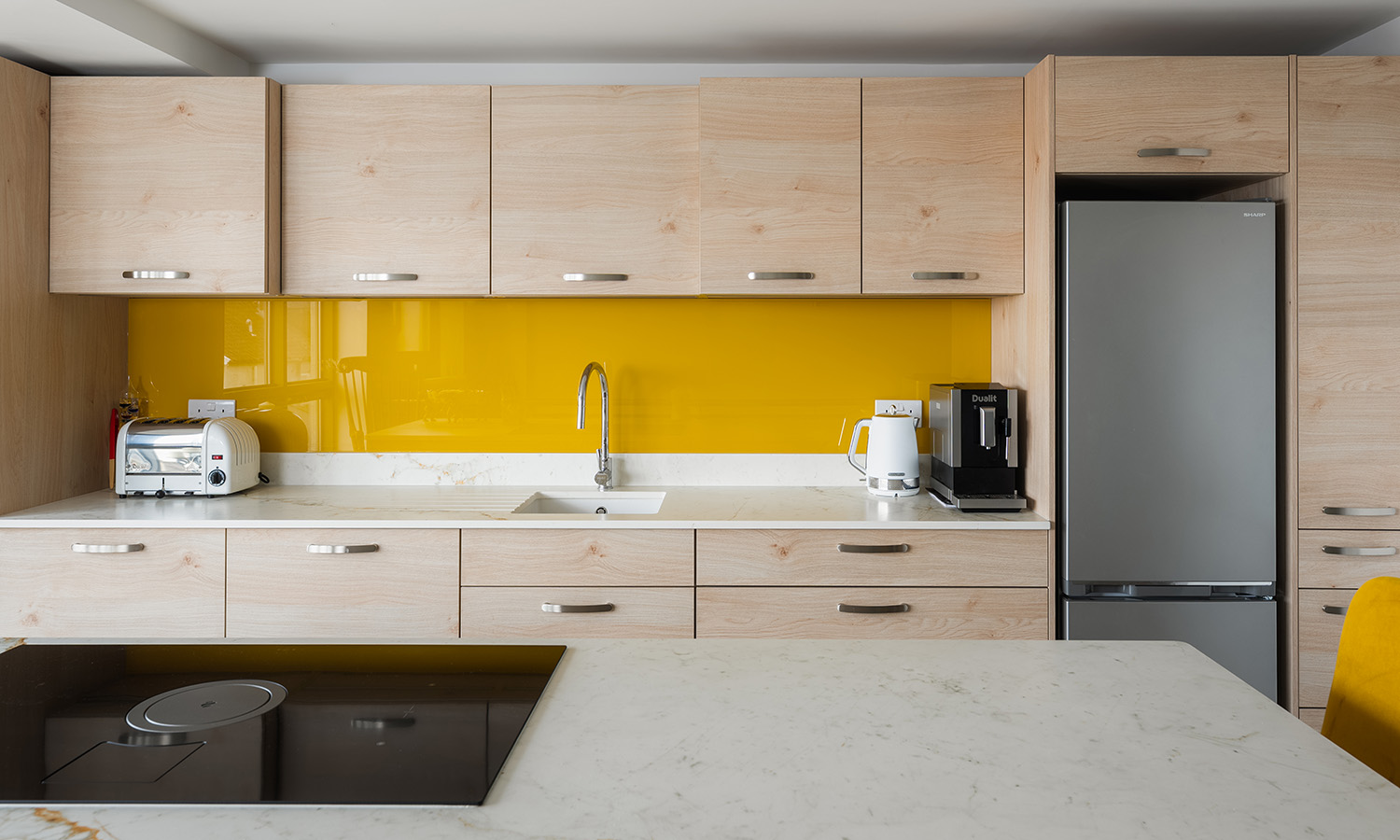
The Solution
The project concluded with the creation of a stylish Scandinavian-inspired kitchen, featuring elegant stone worktops and stunning views over Bristol. The mezzanine retained its industrial aesthetic, seamlessly integrating with the overall design. The expanded space provided the client with a spacious and functional kitchen and dining area on the upper level, while the living room below became a cozy, inviting retreat.
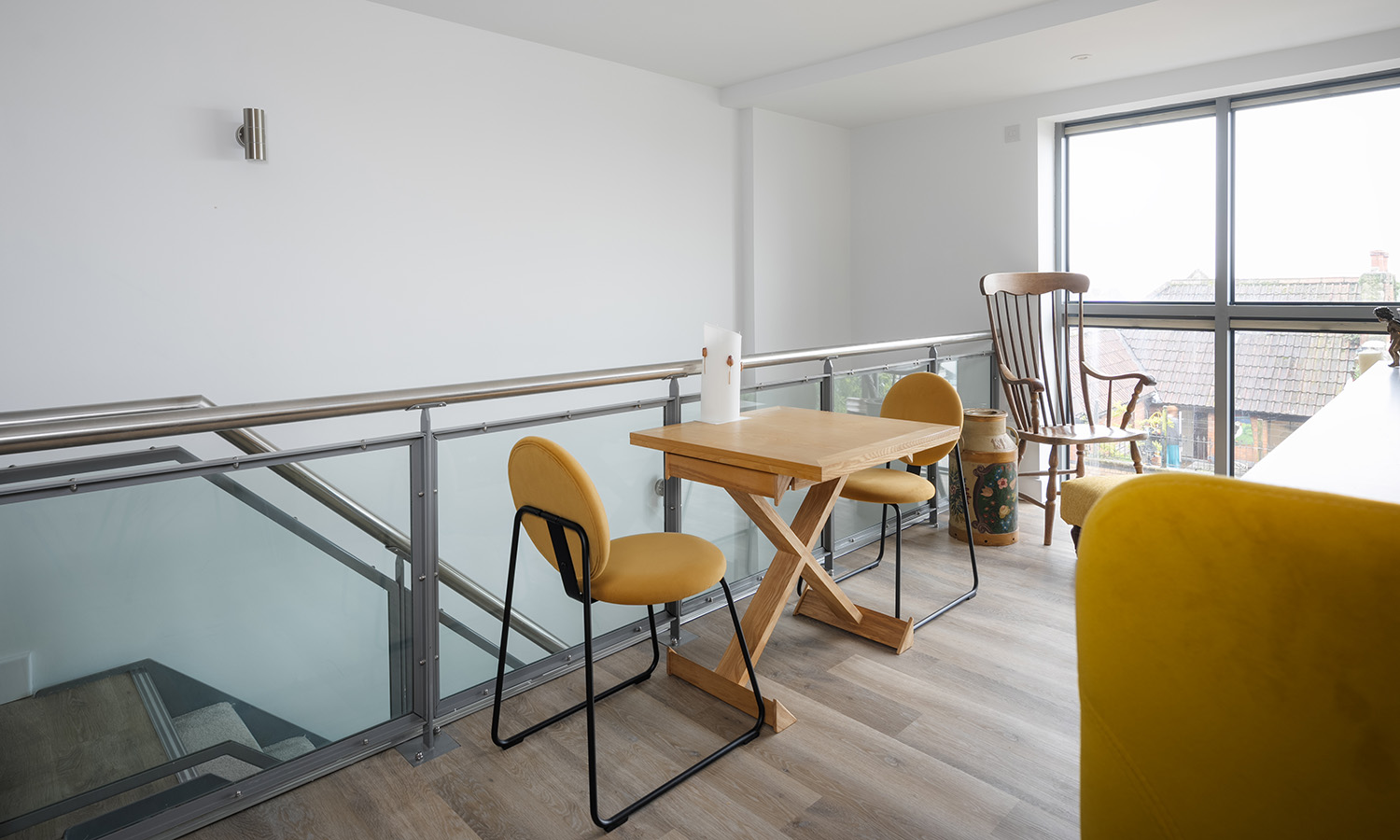
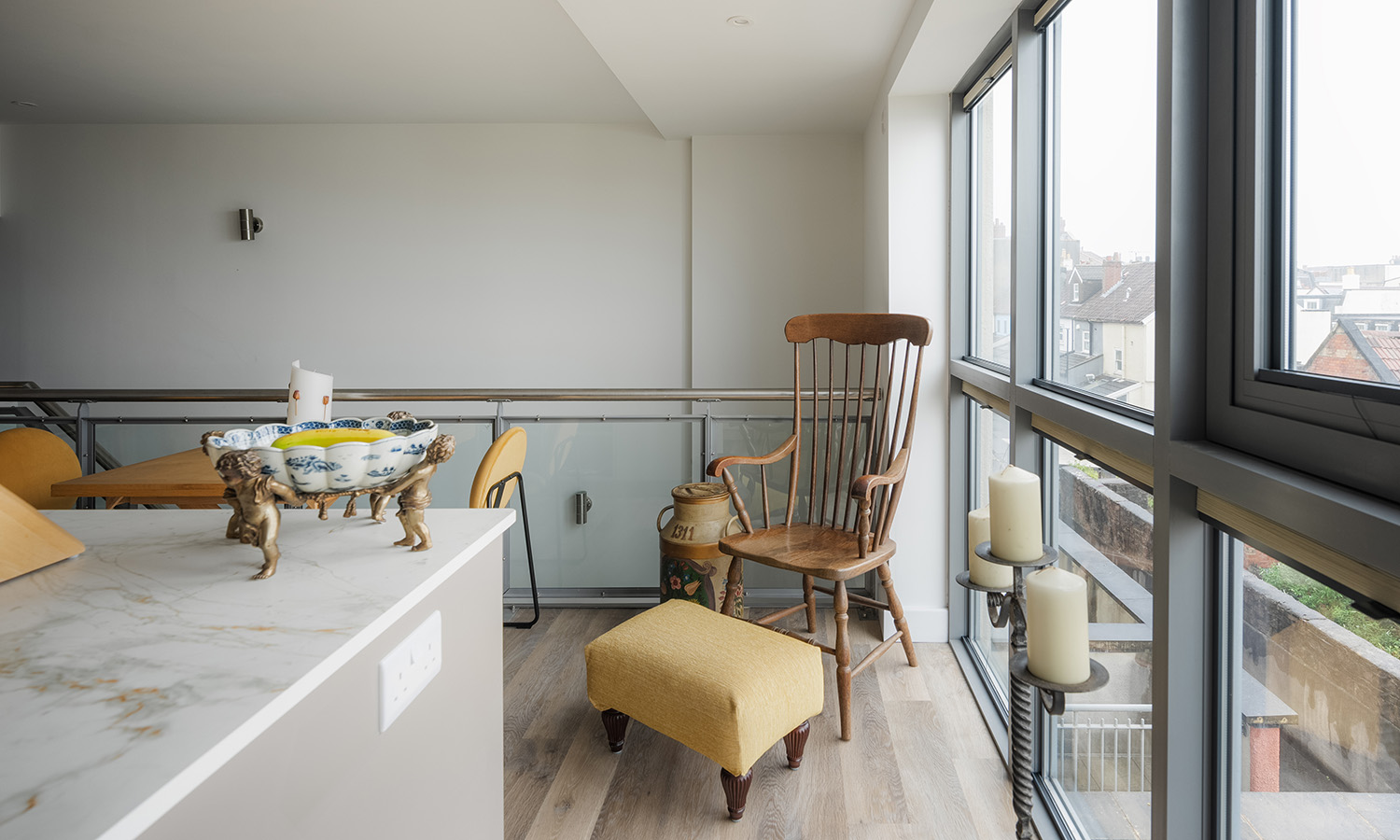

Project Type
Architectural
Bathroom
Interiors
Kitchen
Refurbishment
Location
Horfield
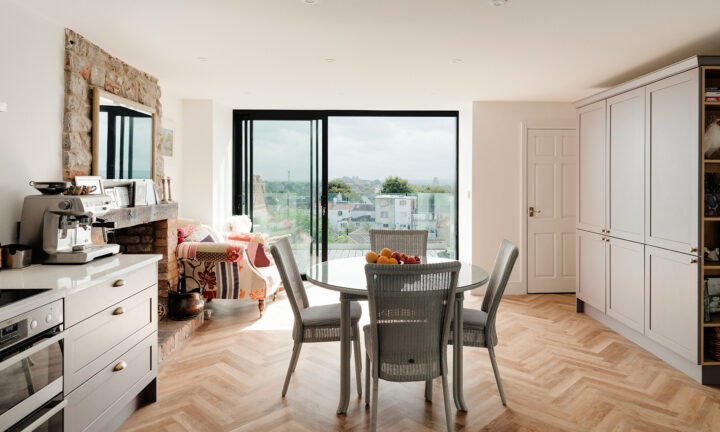
Project Type
Architectural
Bathroom
Interiors
Kitchen
Refurbishment
Location
Clifton, Bristol