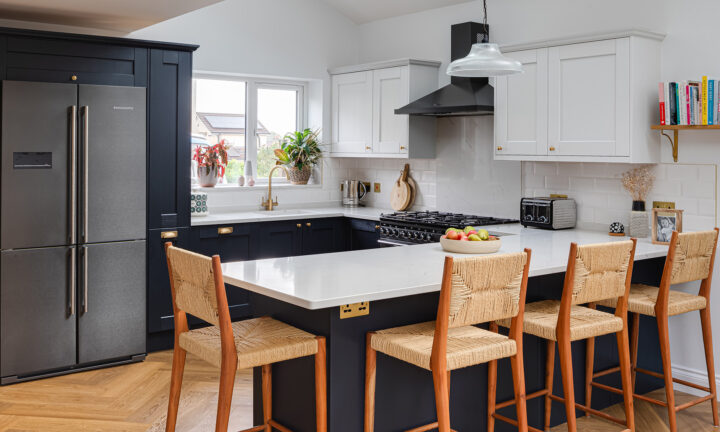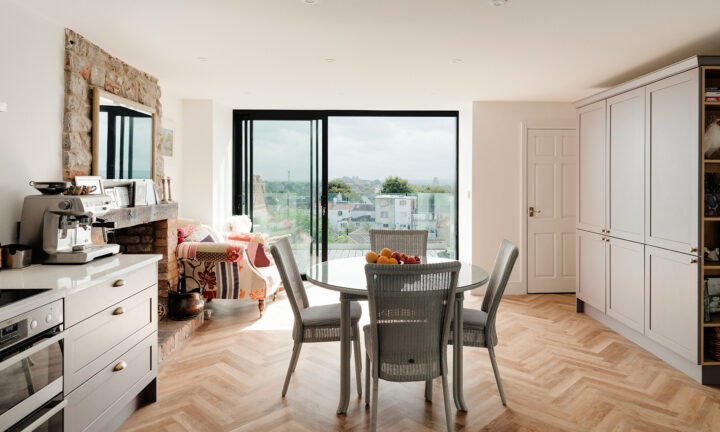
Project No. 1424
Project Type
Architectural
Bathroom
Interiors
Kitchen
Refurbishment
Location
Horfield

The Challenge
Being Grade II Listed, the design and application process needed careful consideration to obtain the necessary permissions. We had to prove that all historic elements were being suitably protected and any new structures did not detract from the quality of the main building.


The Solution
Designing and obtaining permission for a highly contemporary extension, creating greatly improved internal living space with expansive garden views and light.


Project Type
Architectural
Bathroom
Interiors
Kitchen
Refurbishment
Location
Horfield

Project Type
Architectural
Bathroom
Interiors
Kitchen
Refurbishment
Location
Clifton, Bristol