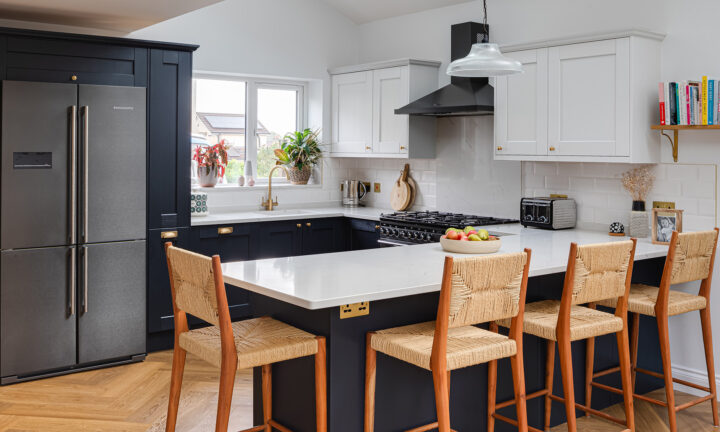
Project No. 1424
Project Type
Architectural
Bathroom
Interiors
Kitchen
Refurbishment
Location
Horfield
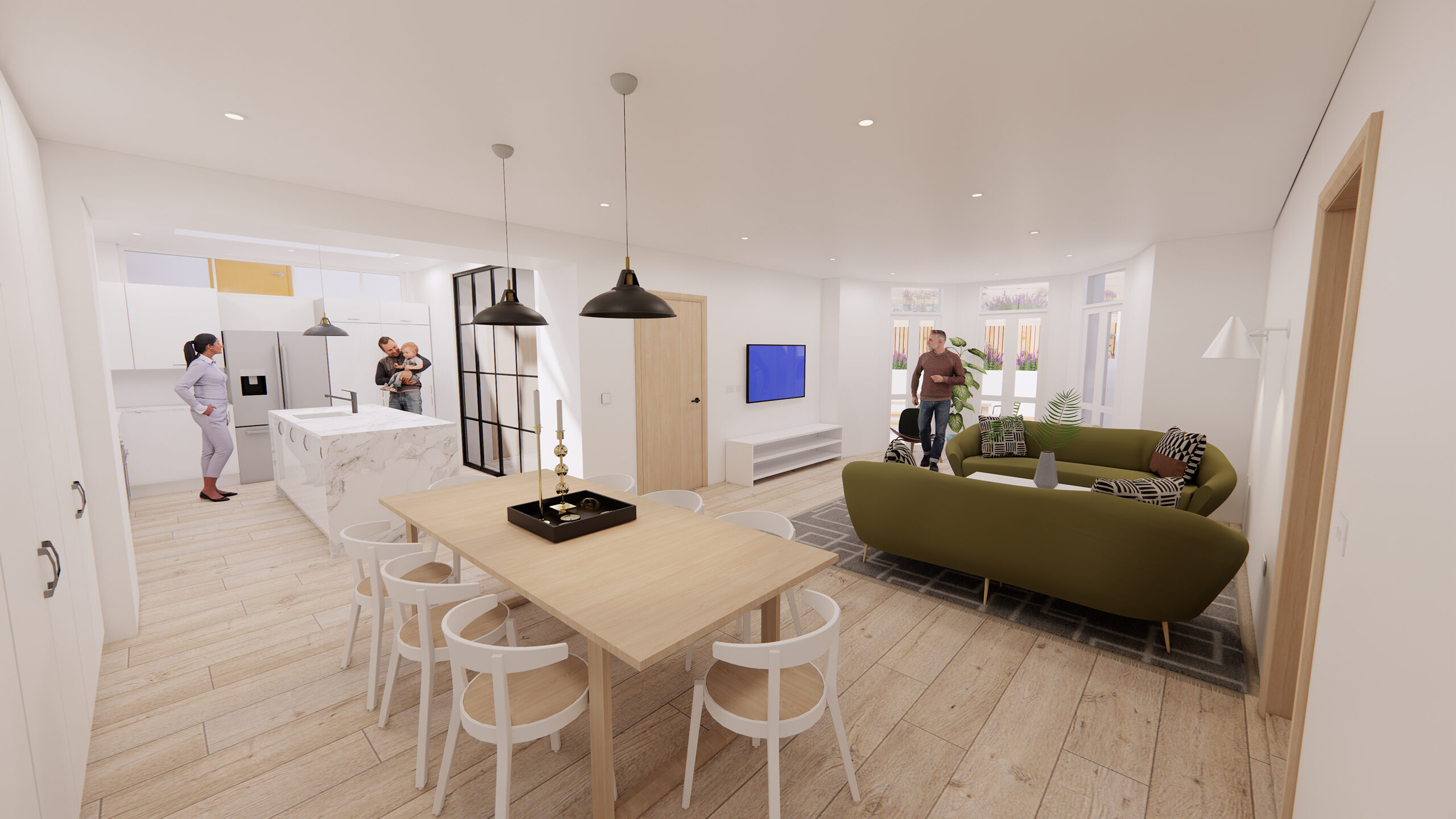
The Brief
The brief was to open the property up, both internally and to the garden, creating a new open-plan kitchen, living, dining space with direct access to the garden. A new garden design was needed to accompany this, that improved its function and increased the amount light entering the property. A full refurbishment of the flat was also proposed, to provide an additional en-suite bathroom to the master bedroom and a new family bathroom to serve the remaining bedrooms.
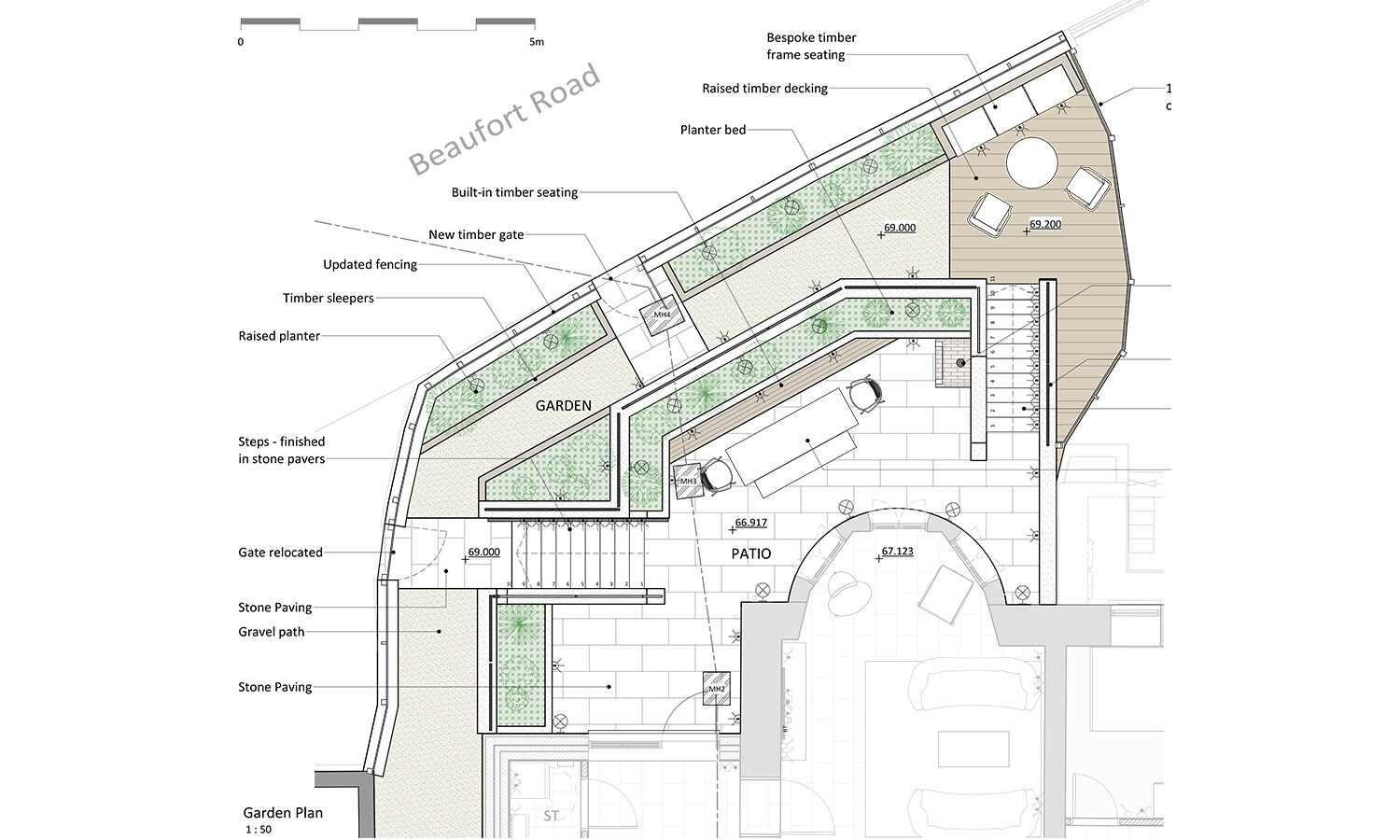

The Challenge
Being a Grade II Listed property, set within a Conservation Area and an Area of Outstanding Natural Beauty, all modifications to the building required both Planning Approval and Listed Building Consent. This posed a significant challenge regarding the design approach, the use of new materials and the removal of any historic building fabric. All changes to the property needed careful consideration and justification to the local planning & conservation authorities before approval was granted. A detailed heritage statement and separate historic report was required on the property, to provide evidence of the age and significance of the single-storey extension to be demolished, undertaken by a specialist building historian.
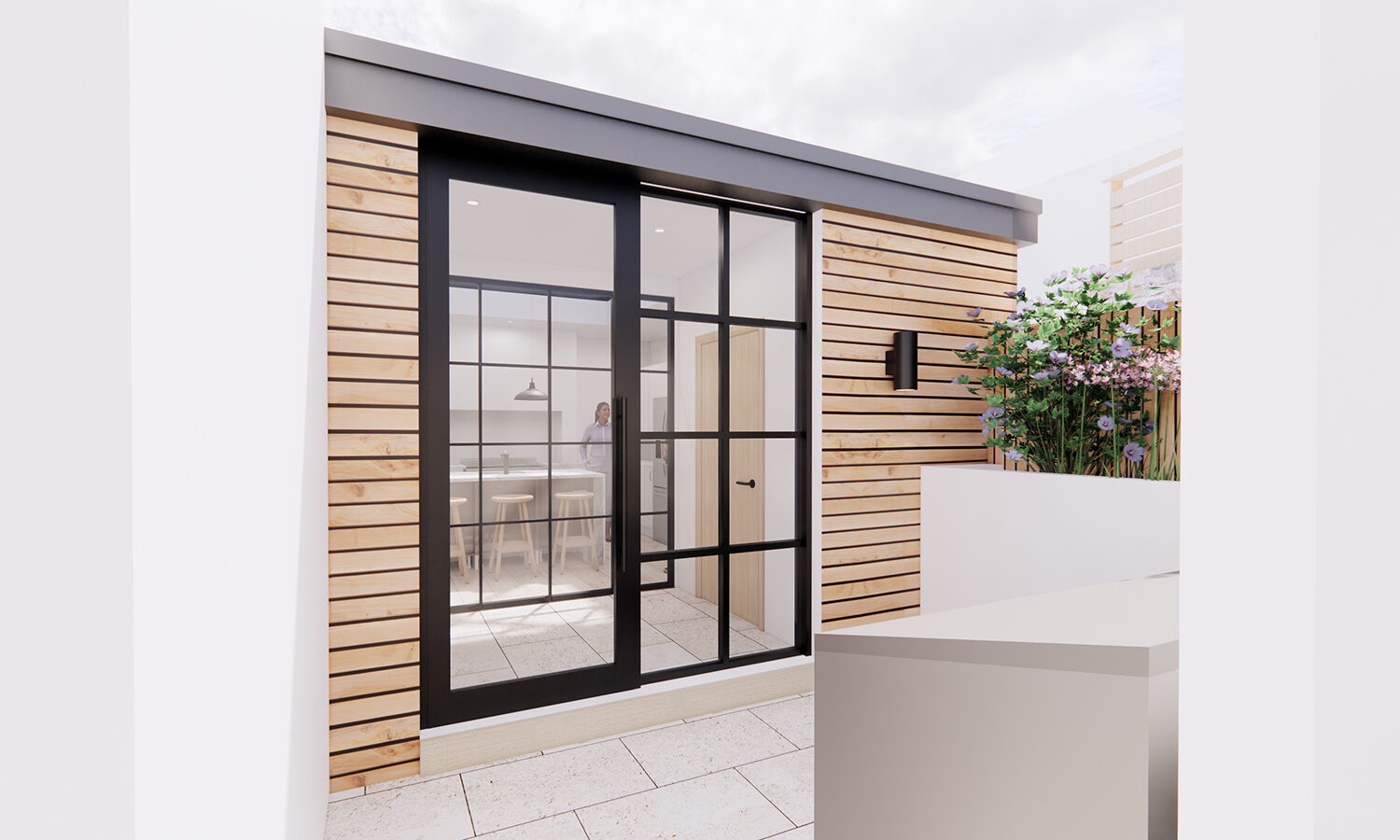
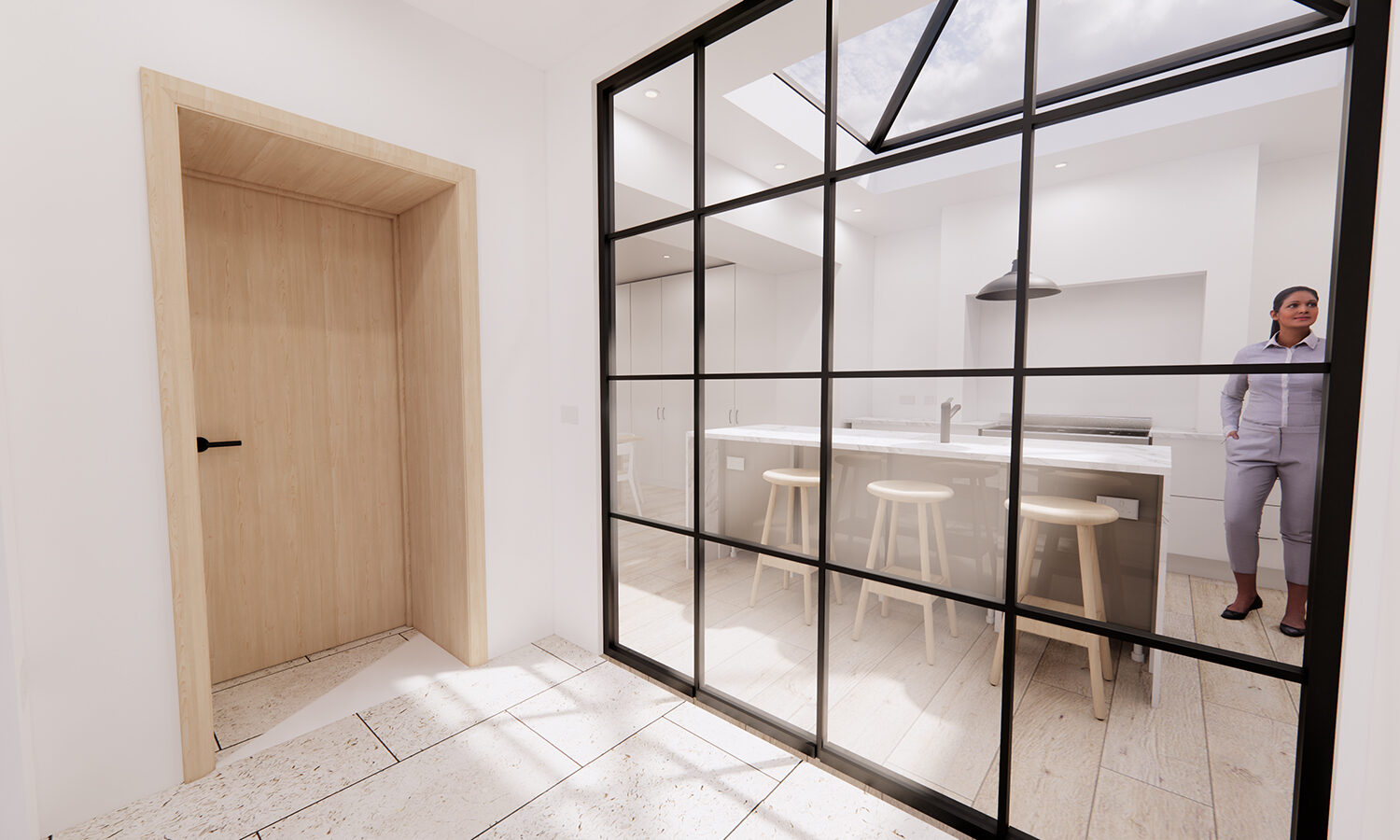
The Solution
Through the effective collaboration of Nest and our partnered consultants, we obtained full consent to modify this highly protected property, and provide our clients with a generous new extension. Working to a high standard and providing the local authorities with all the information they required, meant we were able to navigate this process with great success.

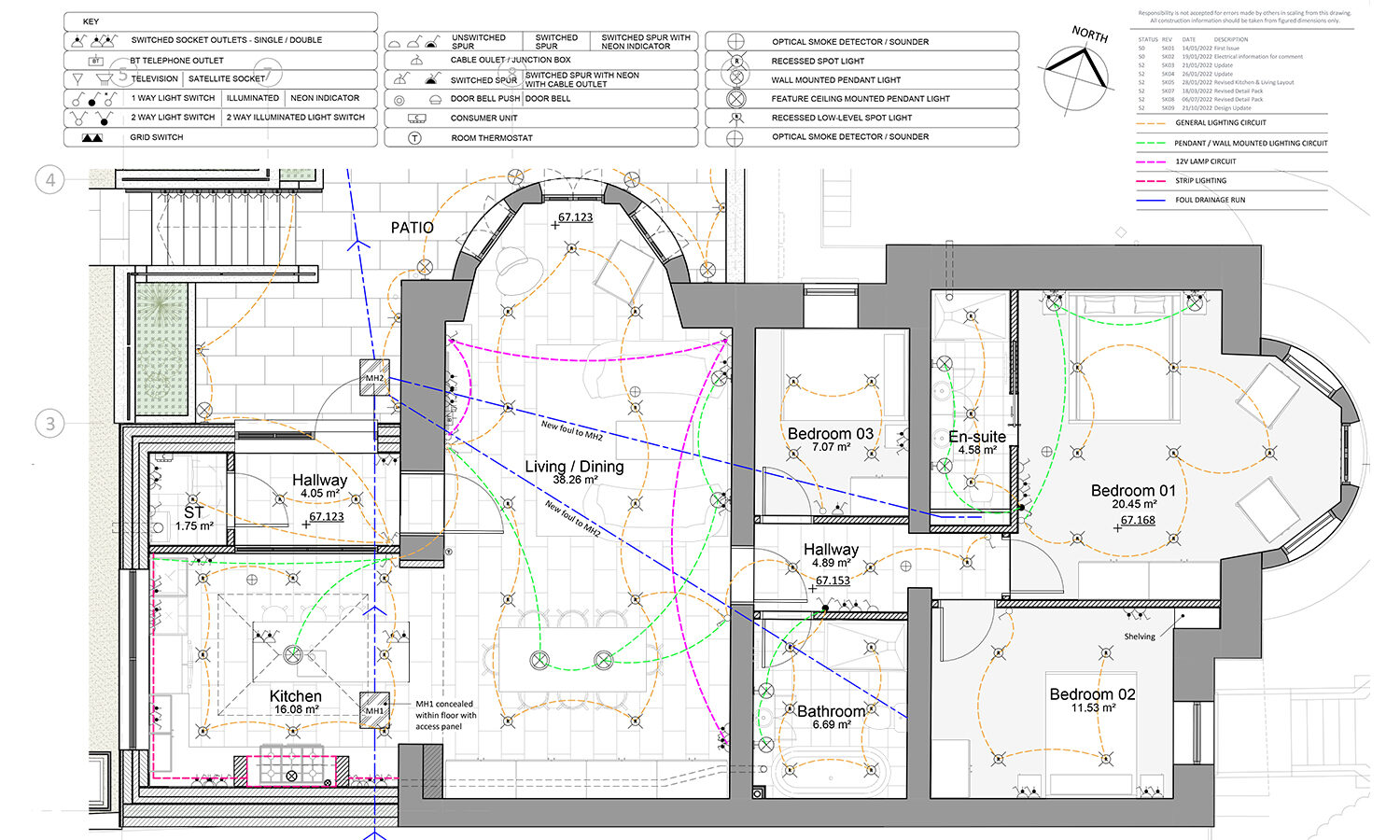

Project Type
Architectural
Bathroom
Interiors
Kitchen
Refurbishment
Location
Horfield
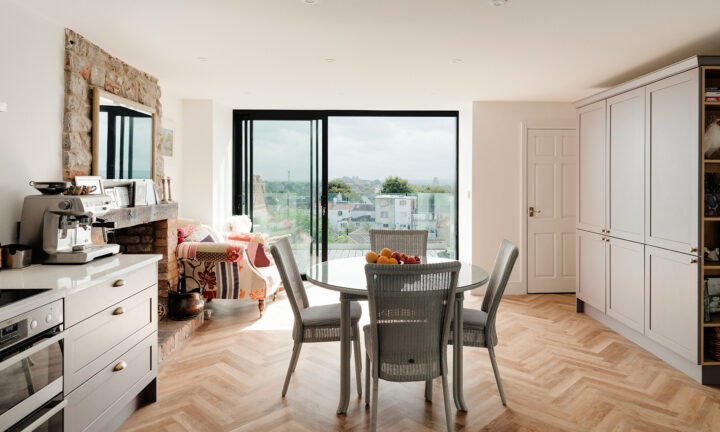
Project Type
Architectural
Bathroom
Interiors
Kitchen
Refurbishment
Location
Clifton, Bristol