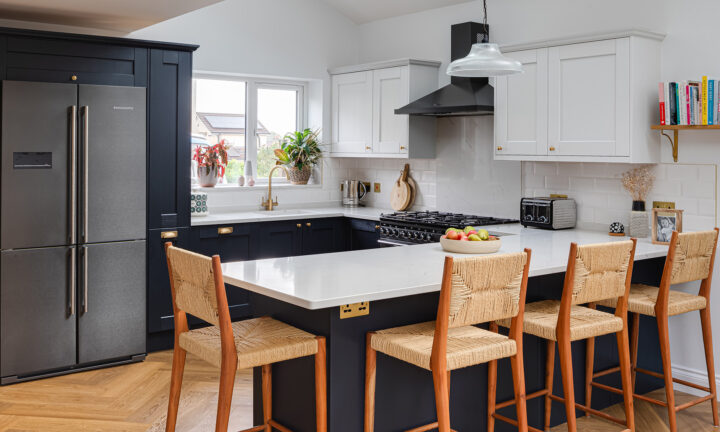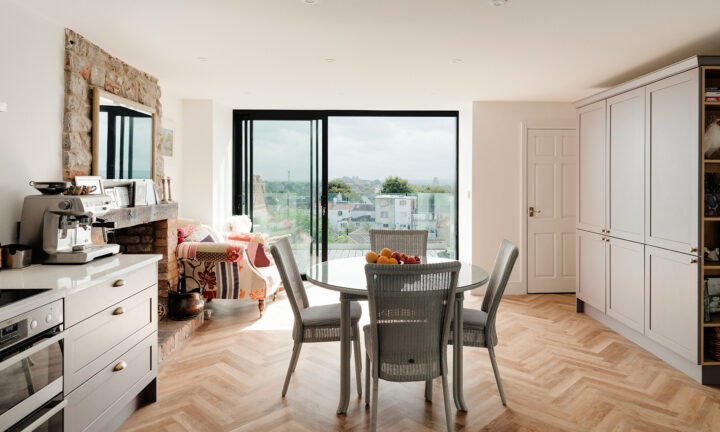
Project No. 1424
Project Type
Architectural
Bathroom
Interiors
Kitchen
Refurbishment
Location
Horfield

The Challenge
The existing kitchen/dining was located on the lower ground floor with poor light quality linked via an existing single storey extension which included a utility & WC blocking much of the light and views to the garden. The plan agreed on was to open the ground floor including relocating the utility and WC to new locations to allow for the single storey extension to be renovated to create an open plan kitchen/dining space.





The Solution
Our strategy was to remove a section of one large external wall on the ground floor & an existing chimney stack which ran right through the house. We moved the kitchen to the back half of the space to allow for a revised kitchen/dining arrangement. This entailed reorienting the internal layout to create a new utility in the basement and a WC under the main staircase.
The ground floor required a large amount of structural works in readiness for new internal & external doors. A contemporary kitchen was designed, manufactured and installed along with several other bespoke pieces of furniture as part of a whole house renovation.

Project Type
Architectural
Bathroom
Interiors
Kitchen
Refurbishment
Location
Horfield

Project Type
Architectural
Bathroom
Interiors
Kitchen
Refurbishment
Location
Clifton, Bristol