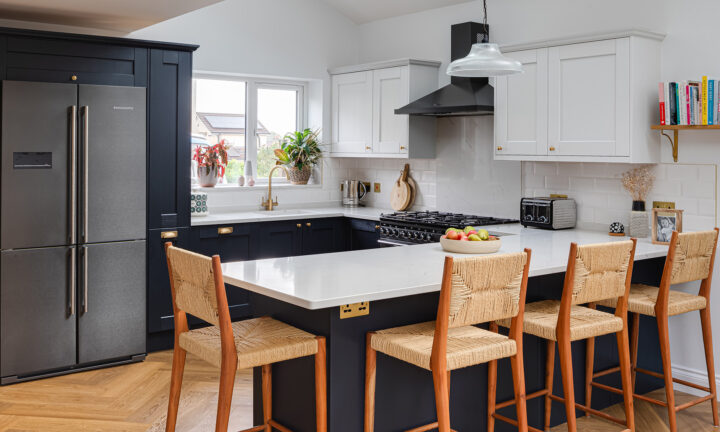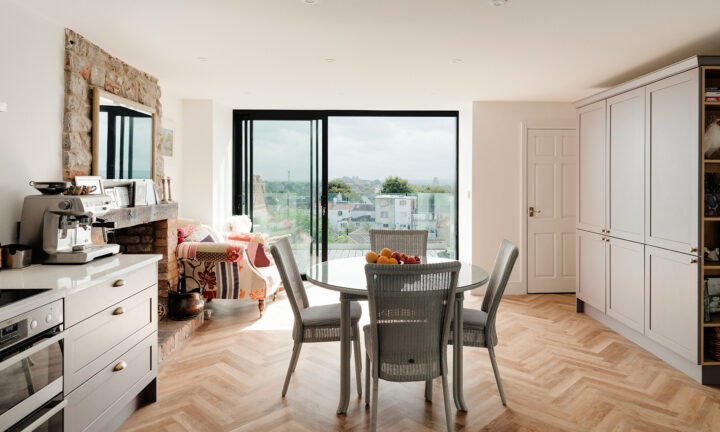
Project No. 1424
Project Type
Architectural
Bathroom
Interiors
Kitchen
Refurbishment
Location
Horfield

The Challenge
The existing kitchen/dining was poorly designed with no direct access to the separate dining space or the rear garden. The plan agreed on was to open the ground floor to create a large open plan kitchen/dining/living space with direct access to the garden via a set of newly created external doors. As part of these renovations we also completed the refurbishment of the main roof, family bathroom and new understairs WC.






The Solution
Our strategy was to remove sections of 2 large internal/external walls whilst preserving the character of the spaces. As part of the supporting works we completed damp works, an understairs WC. A bespoke kitchen was designed, manufactured and installed along with several other bespoke pieces of furniture.




Project Type
Architectural
Bathroom
Interiors
Kitchen
Refurbishment
Location
Horfield

Project Type
Architectural
Bathroom
Interiors
Kitchen
Refurbishment
Location
Clifton, Bristol