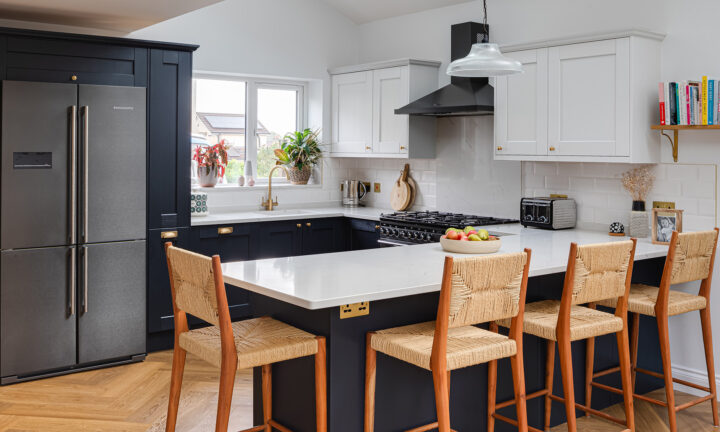
Project No. 1424
Project Type
Architectural
Bathroom
Interiors
Kitchen
Refurbishment
Location
Horfield
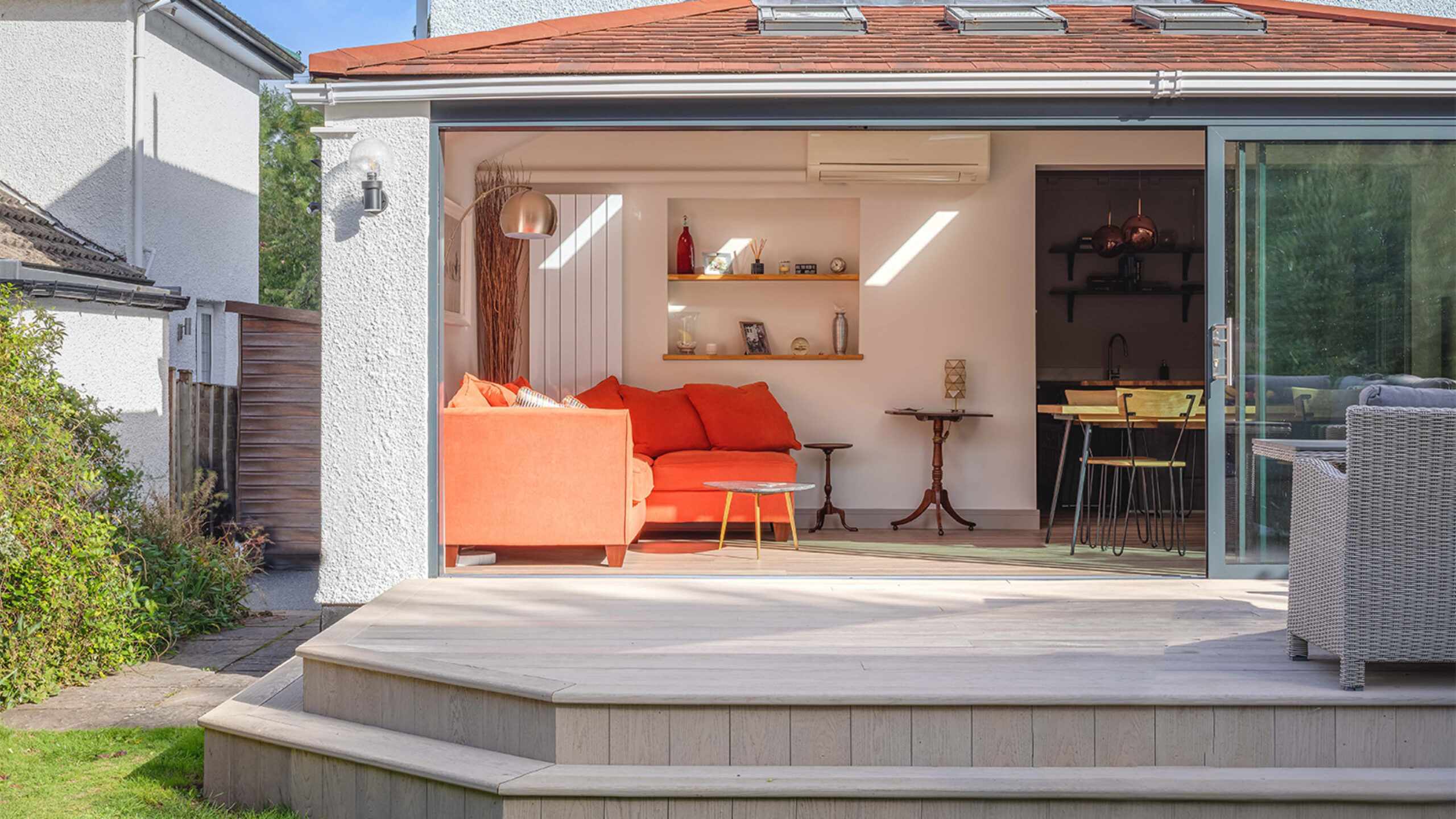
The Challenge
The existing kitchen was located on the side of the house with poor light quality & no direct connection to the rear garden. The plan agreed on was to relocate the kitchen to a currently underutilised gym space to create a large open plan kitchen/dining/living space with direct access to the garden via a raised decked area. The existing kitchen was to be reconfigured to create a utility.
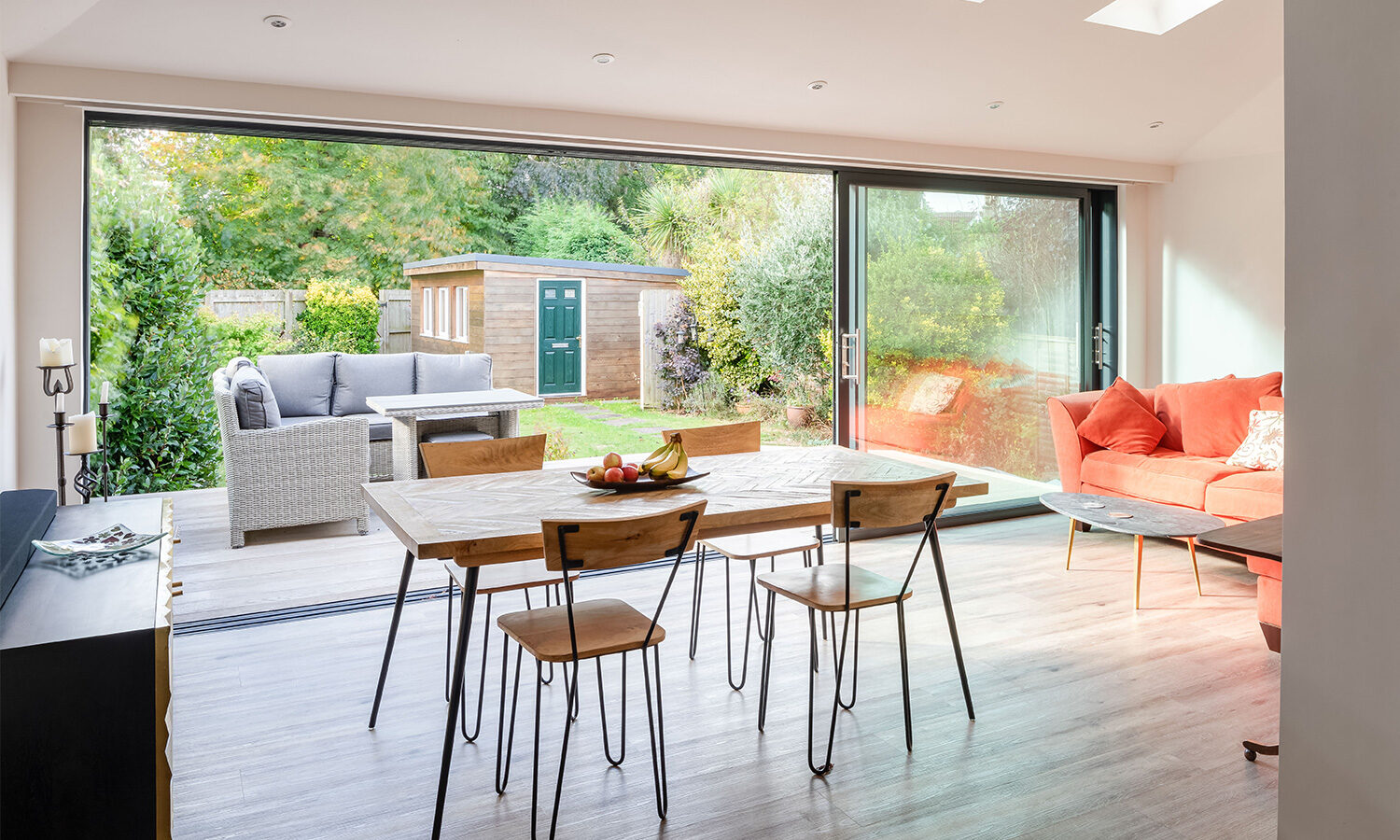
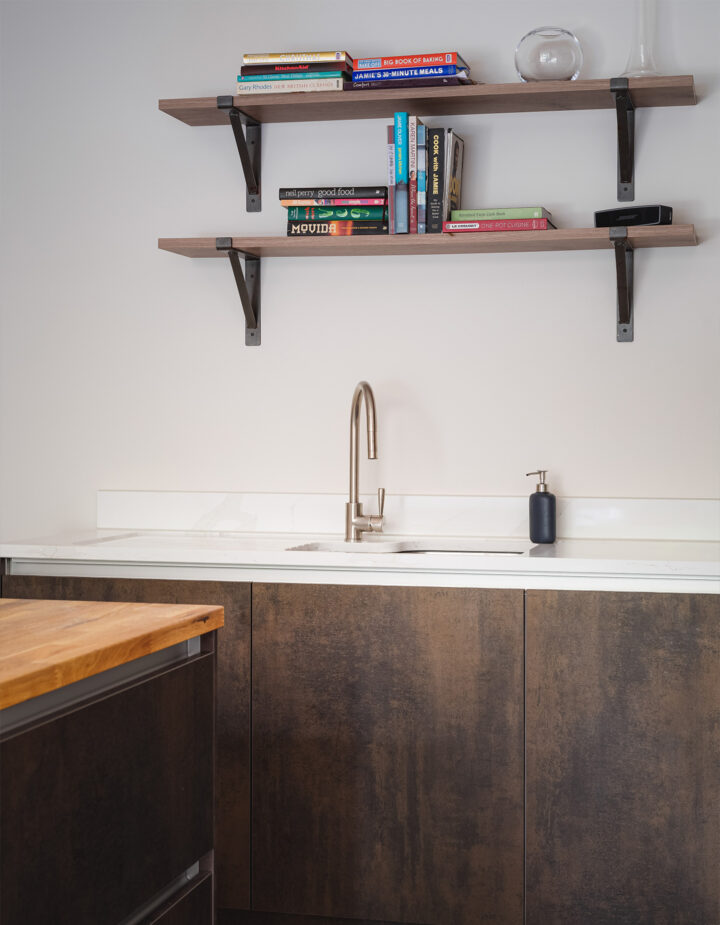
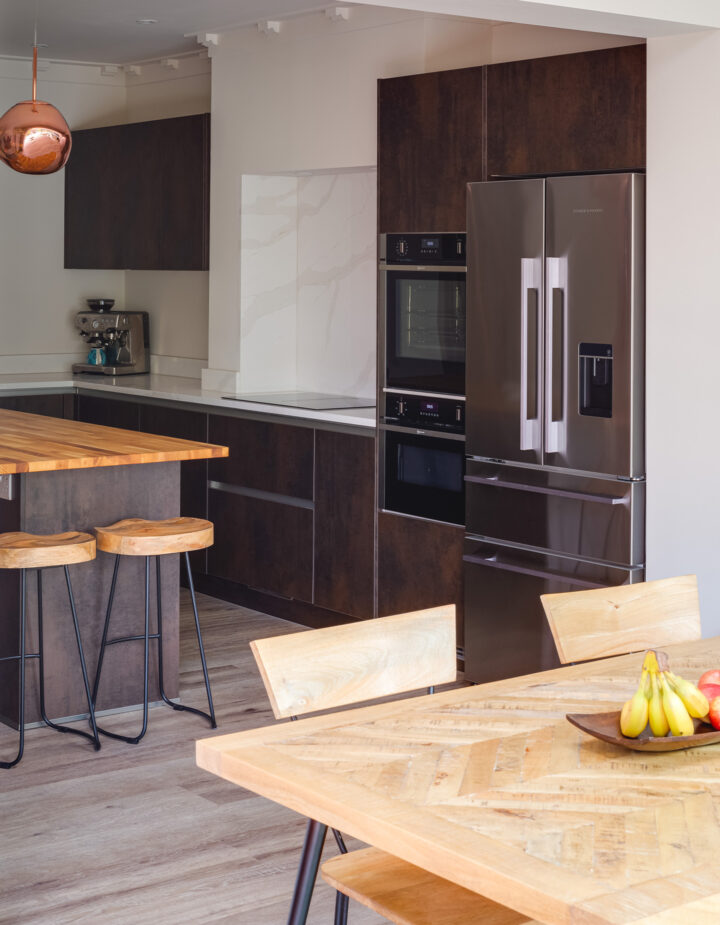
The Solution
By relocating the kitchen into an underutilised space & renovating their existing extension including the insertion of a structural steel to create a large aperture to the rear garden we were able to create a connected kitchen/dining/living space with a seamless transition into the garden.
The existing coving was retained & an alcove created in the existing chimney to allow for the kitchen layout. A contemporary kitchen was designed, manufactured and installed along with a set of triple track sliding doors. The addition of the raised decking created a direct access to the garden from the new kitchen/dining space created a seamless connection between inside and out.
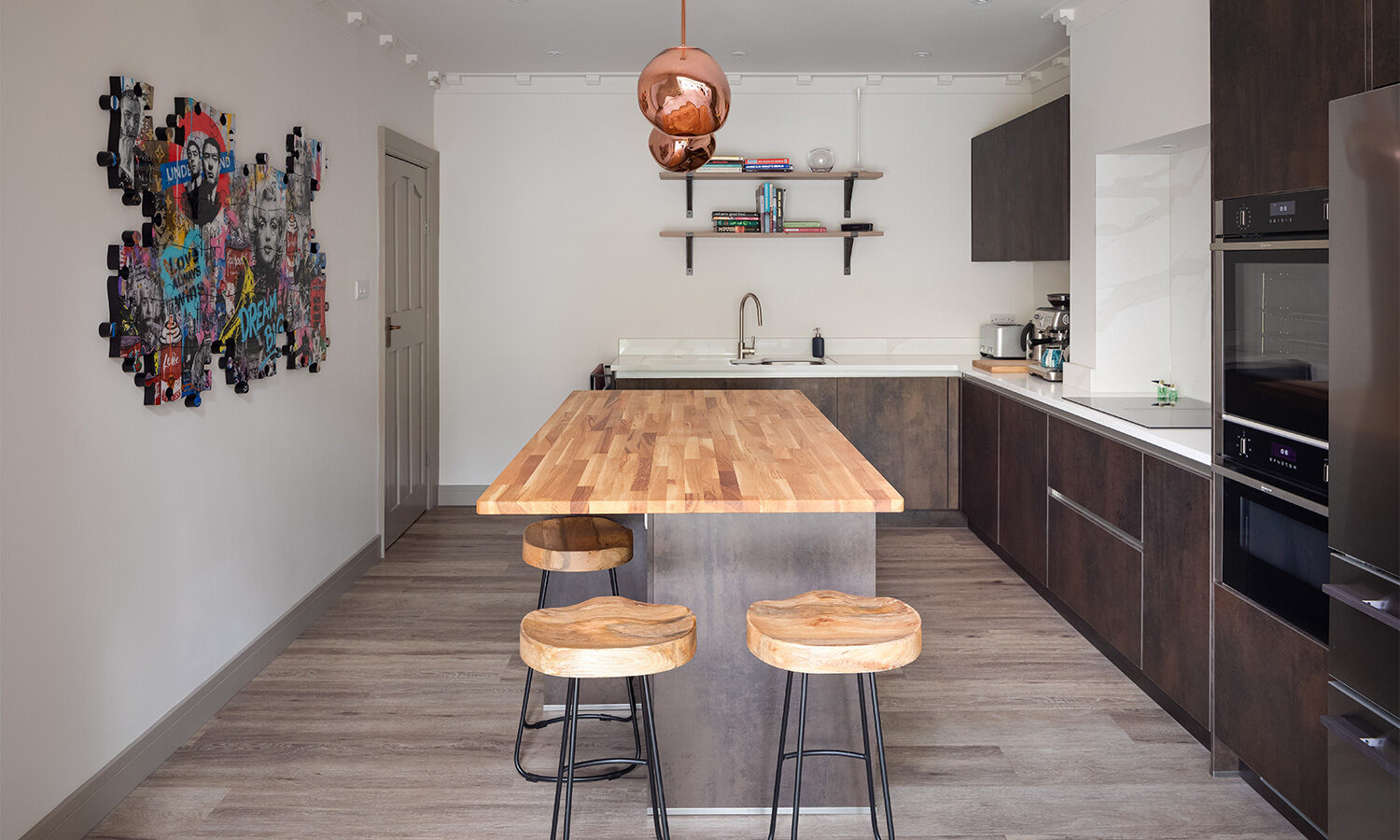

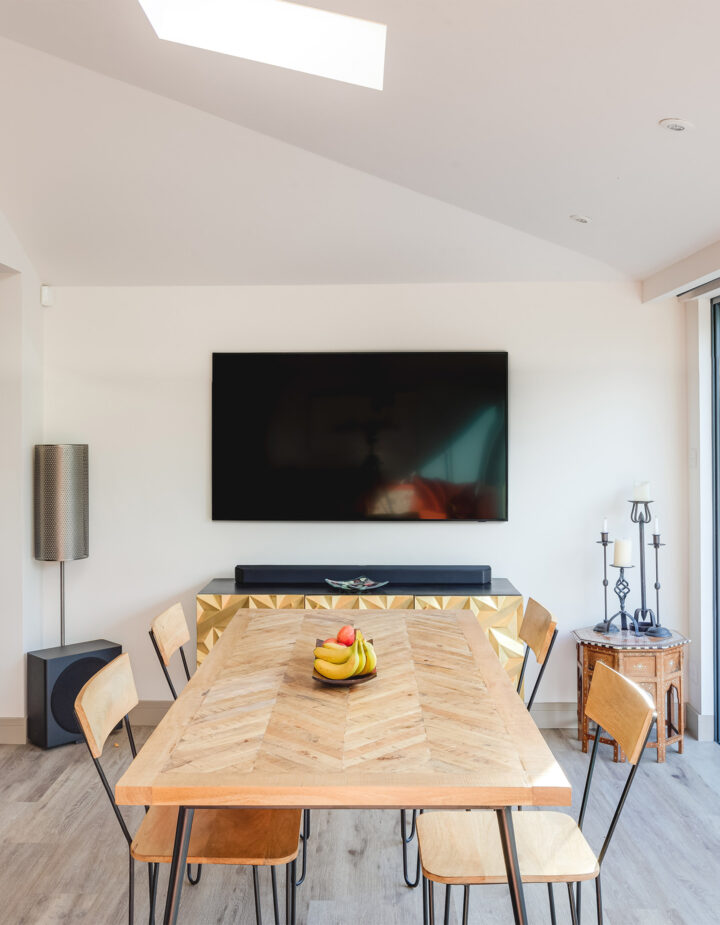

Project Type
Architectural
Bathroom
Interiors
Kitchen
Refurbishment
Location
Horfield
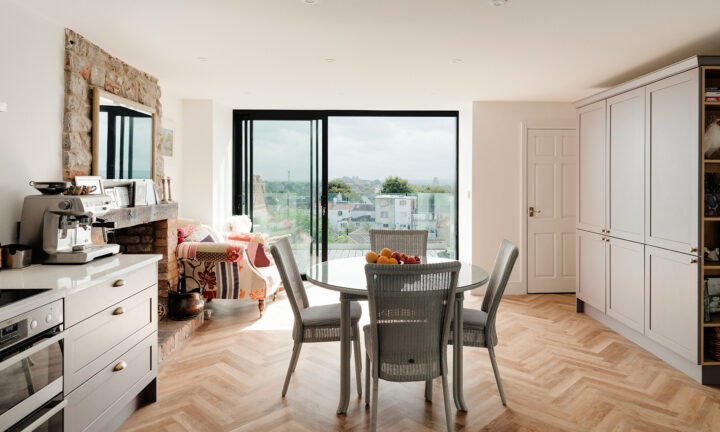
Project Type
Architectural
Bathroom
Interiors
Kitchen
Refurbishment
Location
Clifton, Bristol