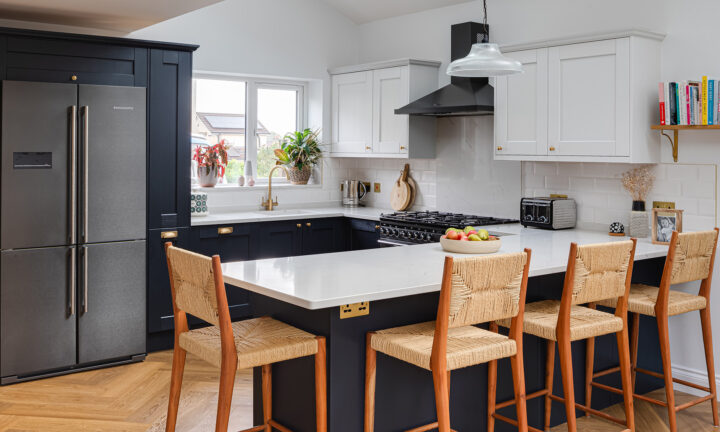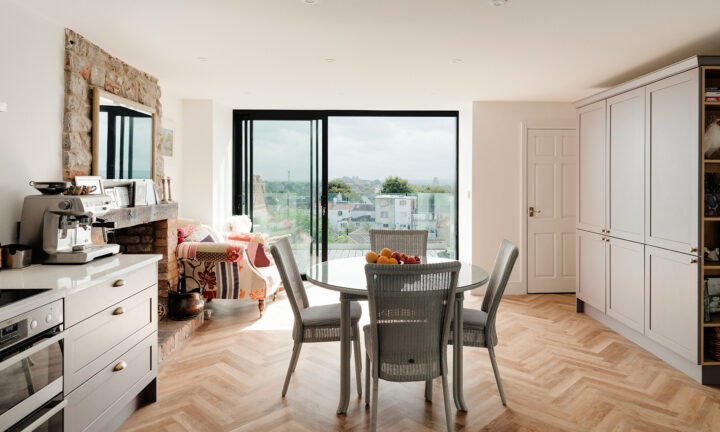
Project No. 1424
Project Type
Architectural
Bathroom
Interiors
Kitchen
Refurbishment
Location
Horfield

The Challenge
The existing kitchen/dining was located on the rear of the apartment subdivided from the main living space. The plan agreed on was to open the whole space up with a structural steel to create a large open plan kitchen/dining/living space with direct access to the raised balconies. The existing rear of the apartment was to be reconfigured to create 2 bedroom’s & a family bathroom.



The Solution
Our strategy was to remove 1 large internal wall & repurpose the function of many of the existing spaces, without damaging the fabric or feel of the original architectural elements. This entailed reorienting the internal layout, with the key spaces now sitting at the rear of the apartment.
The new kitchen/dining/living space required a new suspended ceiling throughout and reinstatement of the original coving to bring the new single space together. A contemporary kitchen was designed, manufactured and installed along with several other bespoke pieces of furniture. Due to the reconfiguration of the entrance floor bespoke screens were installed to provide separation from the main entrance hall.










Project Type
Architectural
Bathroom
Interiors
Kitchen
Refurbishment
Location
Horfield

Project Type
Architectural
Bathroom
Interiors
Kitchen
Refurbishment
Location
Clifton, Bristol