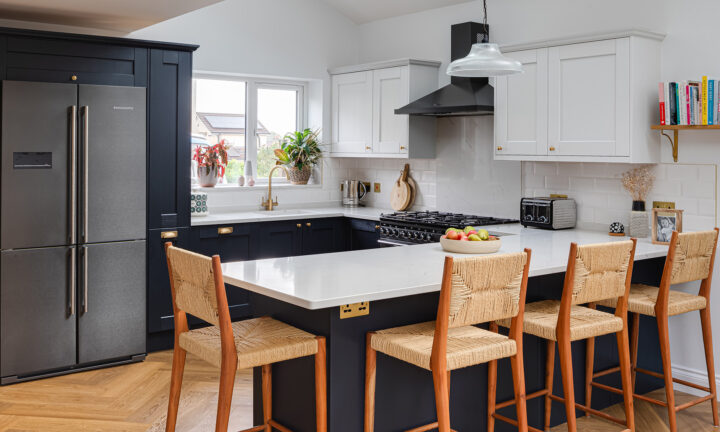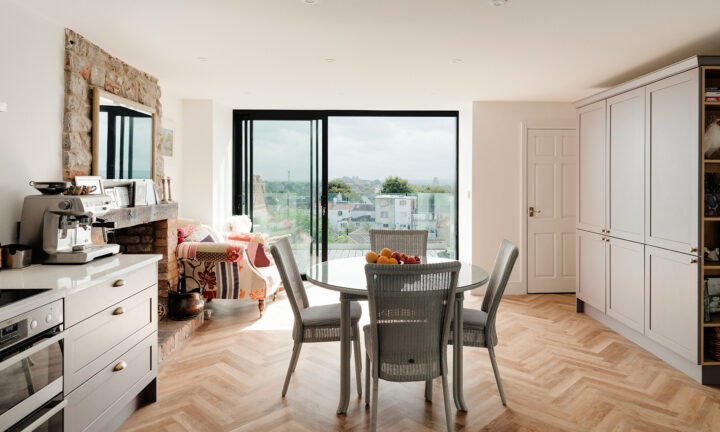
Project No. 1424
Project Type
Architectural
Bathroom
Interiors
Kitchen
Refurbishment
Location
Horfield

The Challenge
Though the clients had different personal needs, spatially they both wanted to modernise the whole house and open the middle level up to create a large open plan kitchen/dining space at the rear with direct access to the garden and achieve a WC on the middle floor.



The Solution
Our strategy was not so much to extend the existing dwelling, but rather remove some of the internal walls & repurpose the function of many of the existing spaces without damaging the fabric or feel of the original architectural elements. This entailed reorienting the internal layout, with the key spaces now sitting on the middle level connected to the garden whilst the lower ground floor was dedicated to a cinema/snug space, Gym & utility/storage space.
A volume of the existing house has been opened up to create exciting spaces whilst the remainder of the Victorian-style property has undergone a more traditional renovation with every room updated to a 21st Century standard of living. Bathrooms, bedrooms, and a snug have all been remodelled, maintaining the period features and sash windows in line with the clients’ preferences whilst several bespoke pieces of furniture were designed, manufactured and installed in the sitting room, study & master bedroom.










Project Type
Architectural
Bathroom
Interiors
Kitchen
Refurbishment
Location
Horfield

Project Type
Architectural
Bathroom
Interiors
Kitchen
Refurbishment
Location
Clifton, Bristol