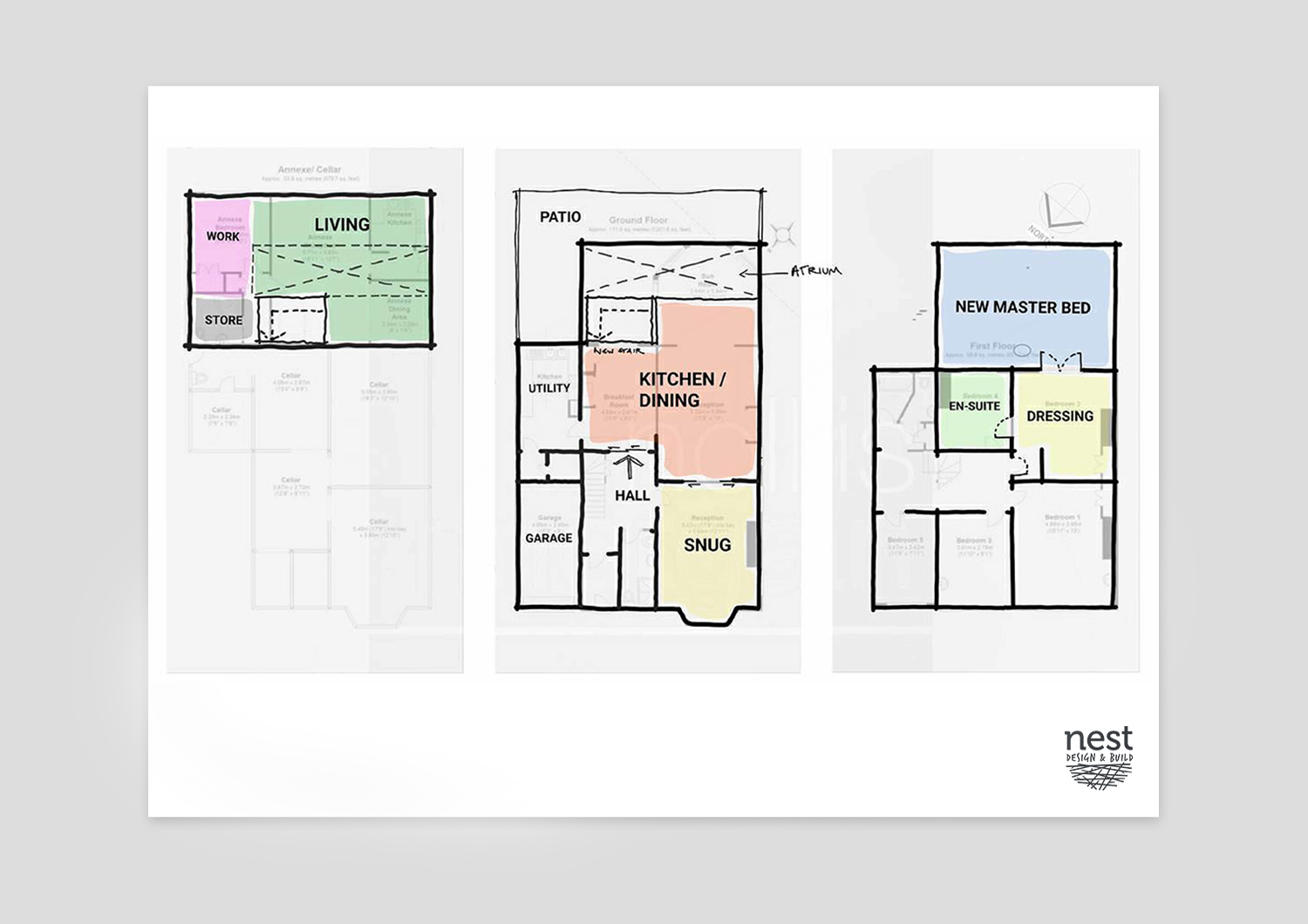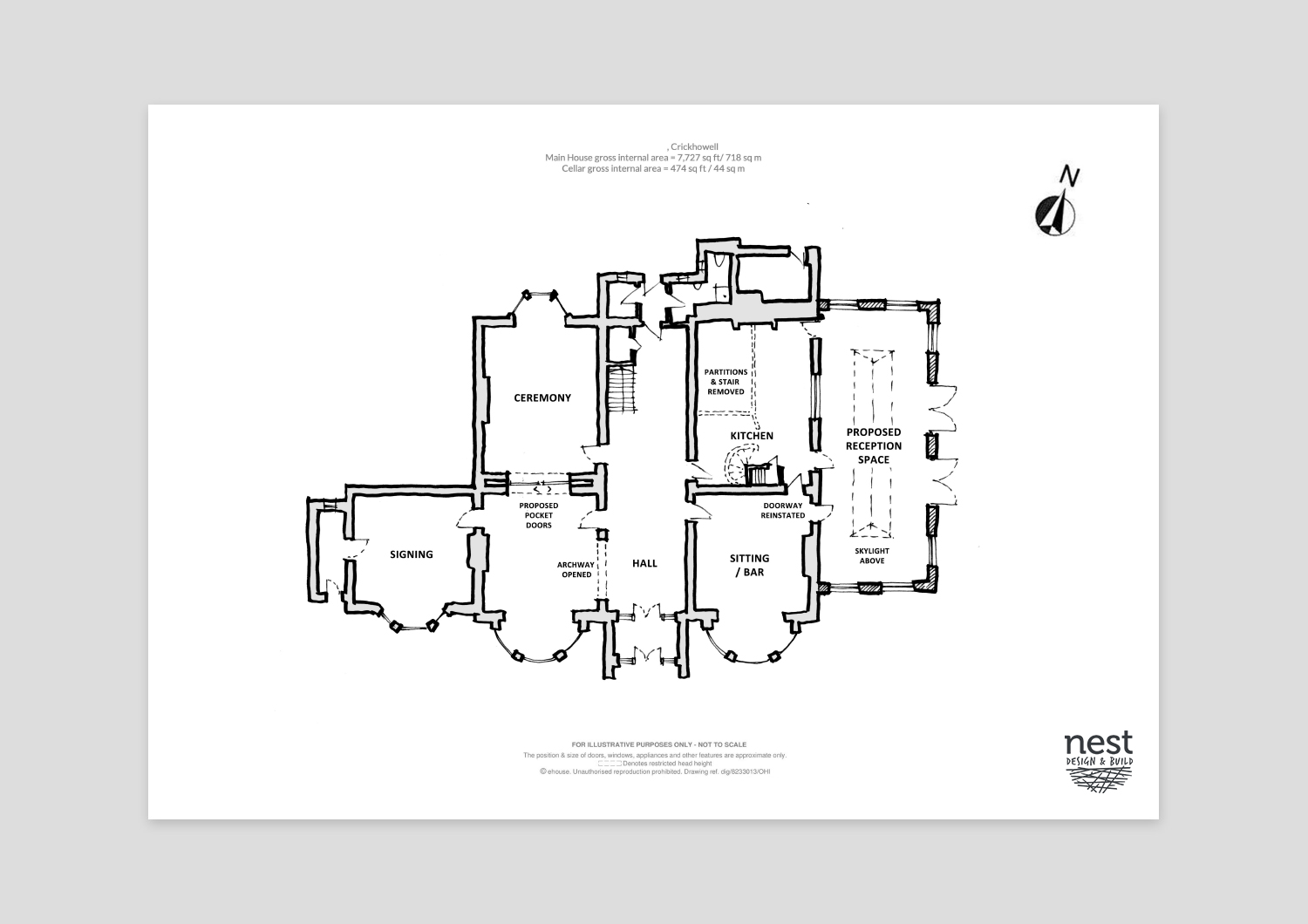To seek out the best possible design, we must first understand what the different principal options are. In most cases, projects start with a flurry of ideas, each with their own potential benefits and disadvantages. Reviewing and understanding what these options are is fundamental to setting your project on the right path. The concept design stage takes any existing layout plans you have of your home to develop a series of high-level diagrammatical layouts and options, that can be easily and quickly explored. These form the basis for initial design discussions with you, to seek out what is most important to you and how best to achieve your project goals. This process happens prior to any survey drawings being completed and is a quick way to open a creative dialog with you.
Why is this service important? It allows us to…
- review a number of design options at an early stage, before reaching detailed design
- show you what is practically possible within your budget and within your project parameters
- show you where the design limitations and restrictions are
- show you how each option is likely to impact your budget and project timescales
- review which options we feel provides you with the best possible value and satisfaction

What plans can we use?
Any existing agents’ plans that may have been completed when your property was last on the market will do just fine. If these aren’t available, then often plans can be obtained online via old planning applications. If neither of these can be found, then we may come back to site to take some rough dimensions ourselves.
