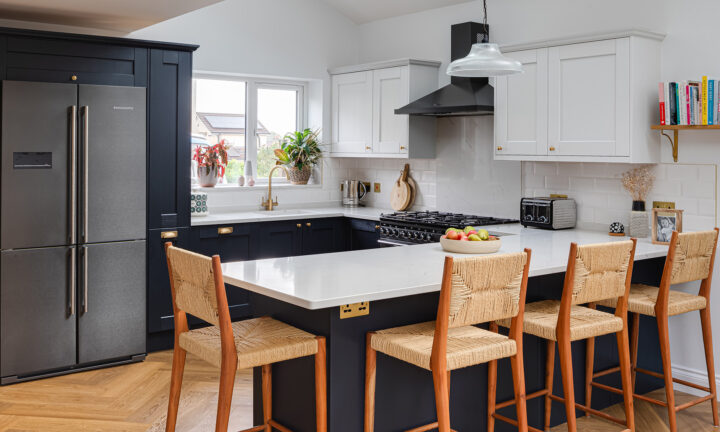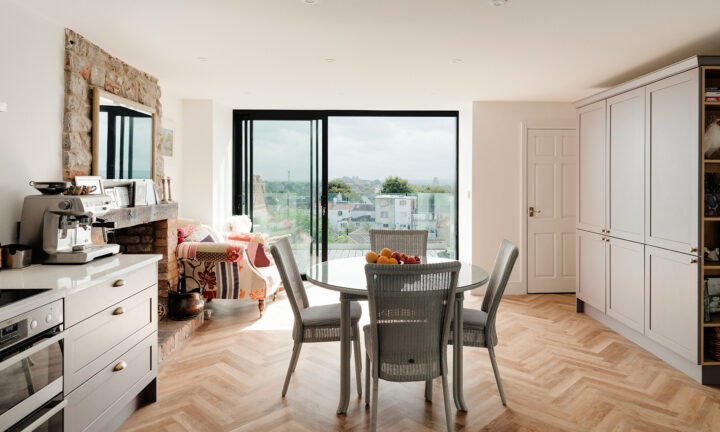
Project No. 1424
Project Type
Architectural
Bathroom
Interiors
Kitchen
Refurbishment
Location
Horfield

The Challenge
The existing kitchen was located on the front of the house in a small space with poor light quality. The plan agreed on was to relocate the kitchen to a currently underutilised space at the rear of the house to create a large open plan kitchen/dining/living space The renovation included the construction of a new single storey extension with direct access to the garden. The whole house was stripped back to bear before the necessary structural/building works were completed.



The Solution
By relocating the kitchen and creating the new single storey extension we were able to create a connected kitchen/dining/living space with a seamless transition into the garden.
A contemporary kitchen was designed, manufactured and installed along with a set of bifold doors at the rear. 1 new bathroom & WC were installed along with a new heating system. Various bespoke joinery elements were designed, manufactured.




Project Type
Architectural
Bathroom
Interiors
Kitchen
Refurbishment
Location
Horfield

Project Type
Architectural
Bathroom
Interiors
Kitchen
Refurbishment
Location
Clifton, Bristol