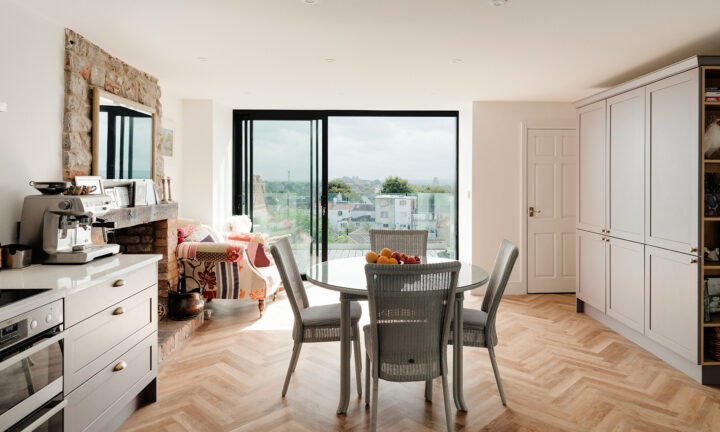
Project No. 1470
Project Type
Architectural
Bathroom
Interiors
Kitchen
Refurbishment
Location
Clifton, Bristol

The Challenge
The house hadn’t been touched since it was built, and as such both the fabric of the house and the layout were in need of a complete overhaul. It also sat next to a large retaining wall so careful consideration for the build had to be implemented.
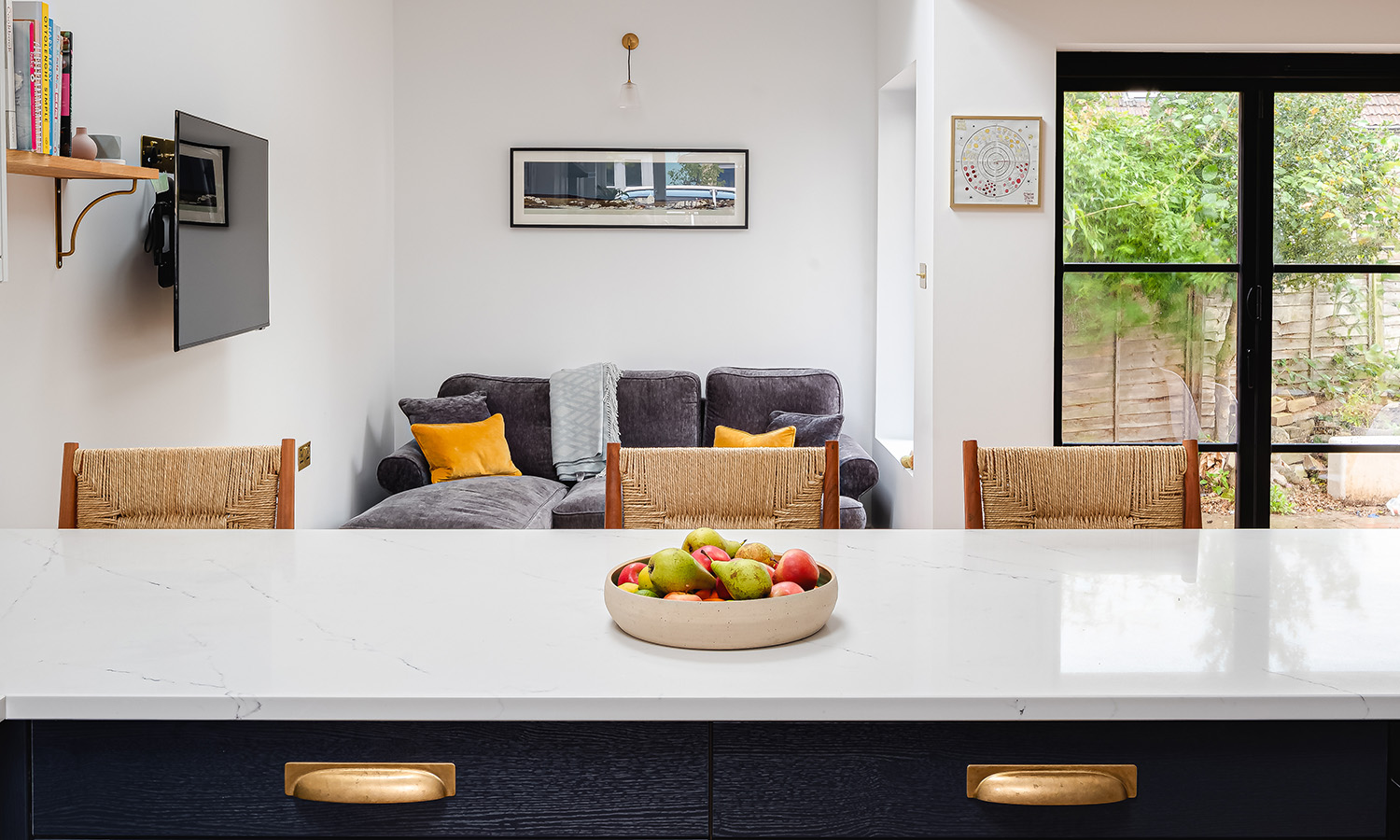
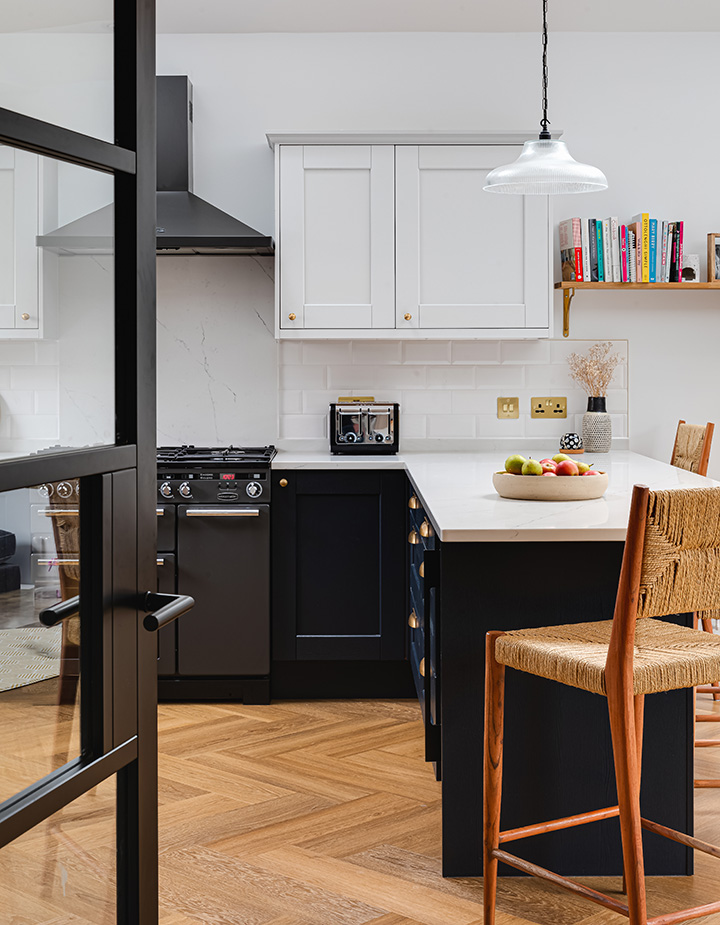
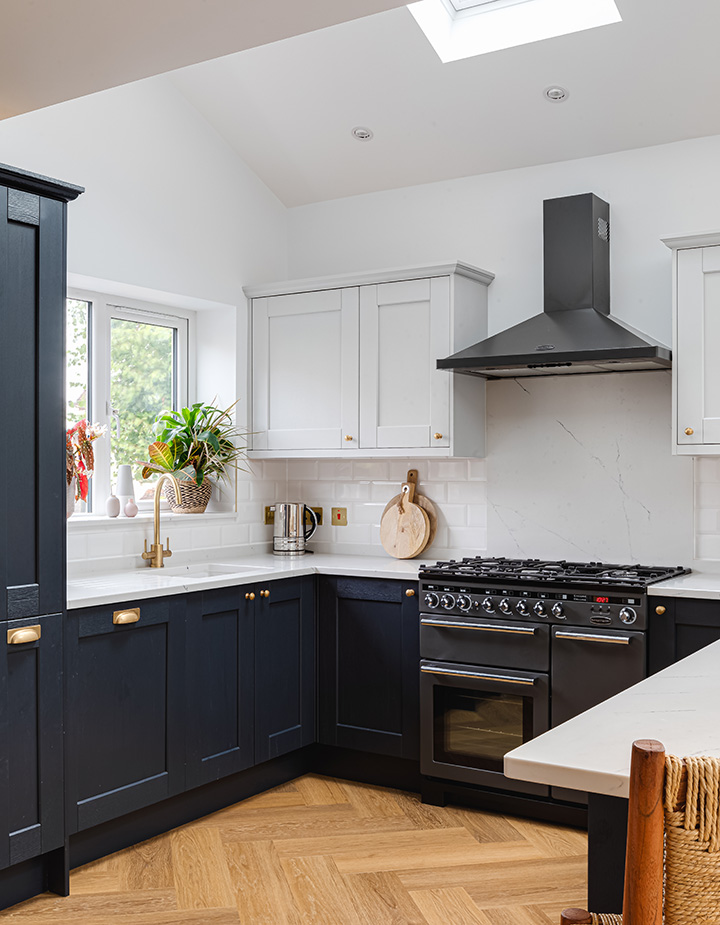
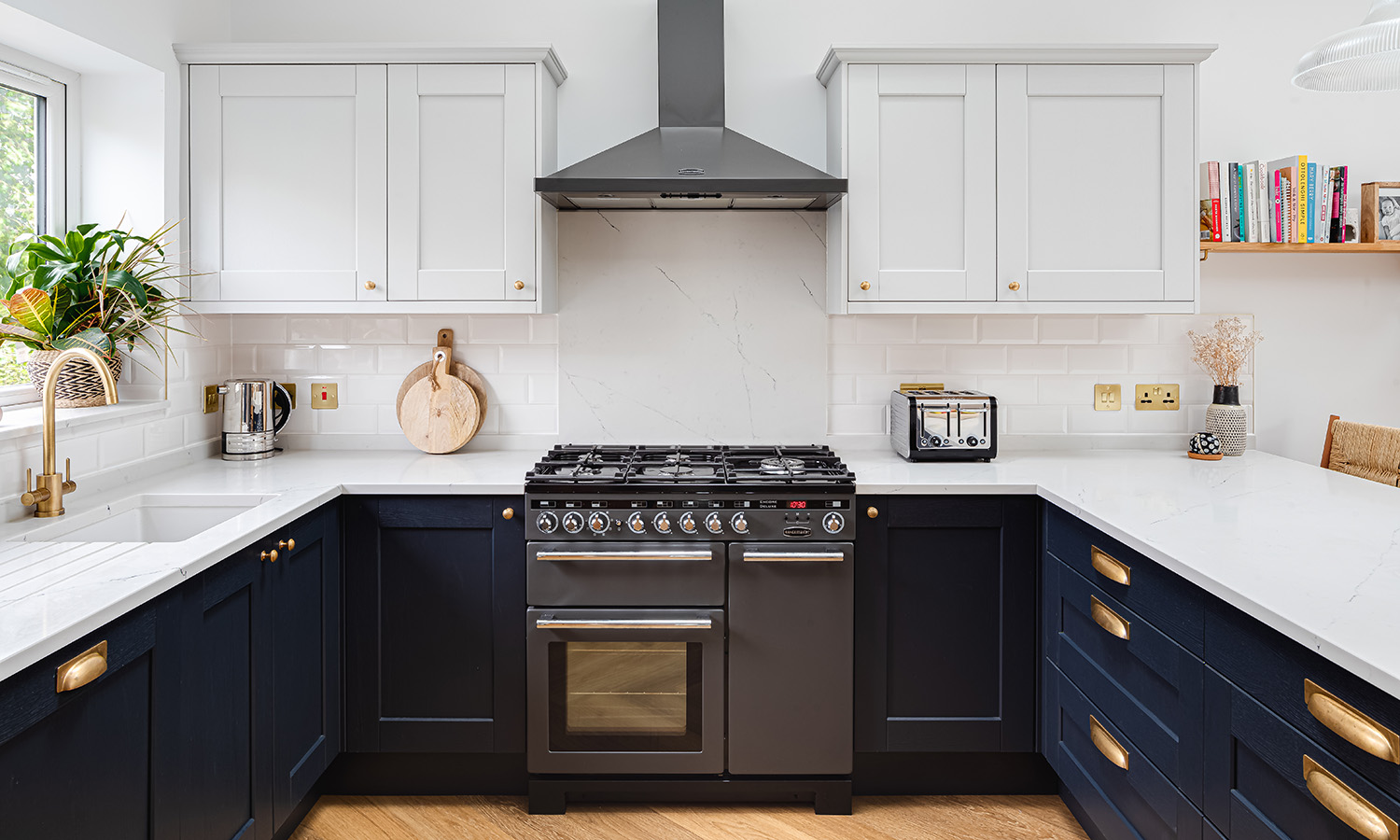
The Solution
An existing garage was demolished, new extension built and a new enlarged aperture was formed on the side elevation to create an open plan kitchen/dining/living space to the rear garden with the existing lounge forming a second living room and study. Alongside this we completed a full re-wire & re-plumbing. We designed and installed bespoke joinery details in various parts of the house alongside a new kitchen/pantry & two new bathrooms.
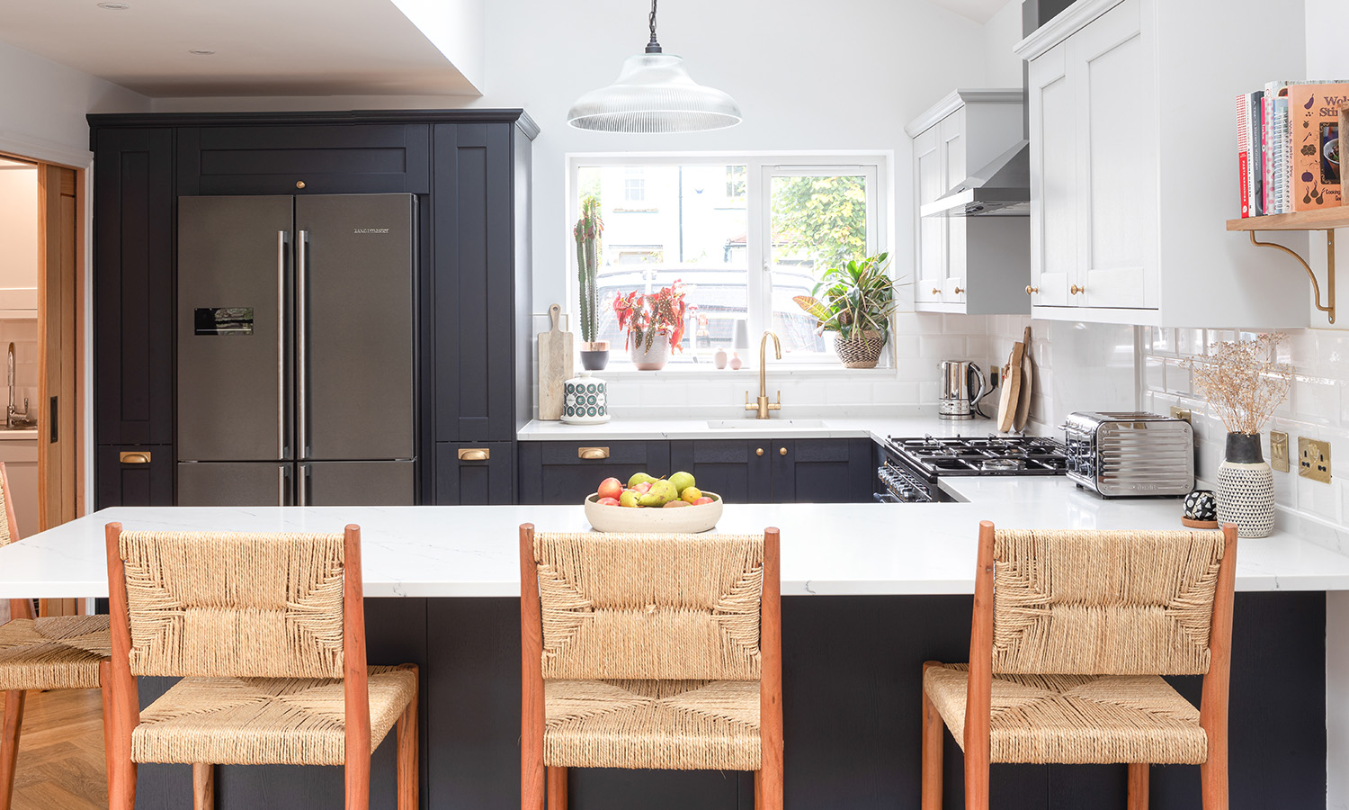
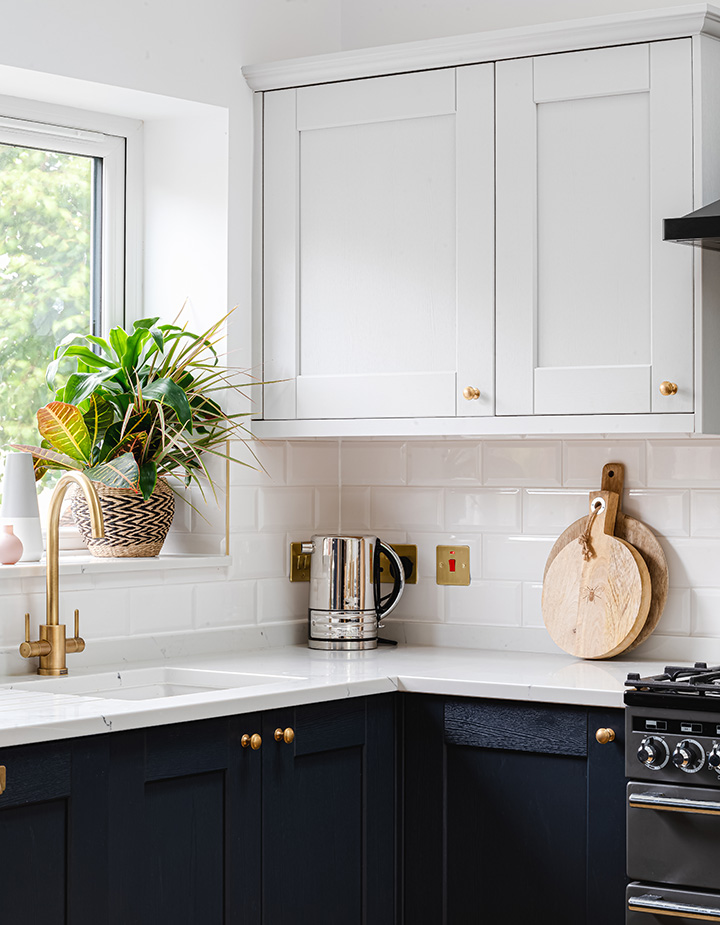
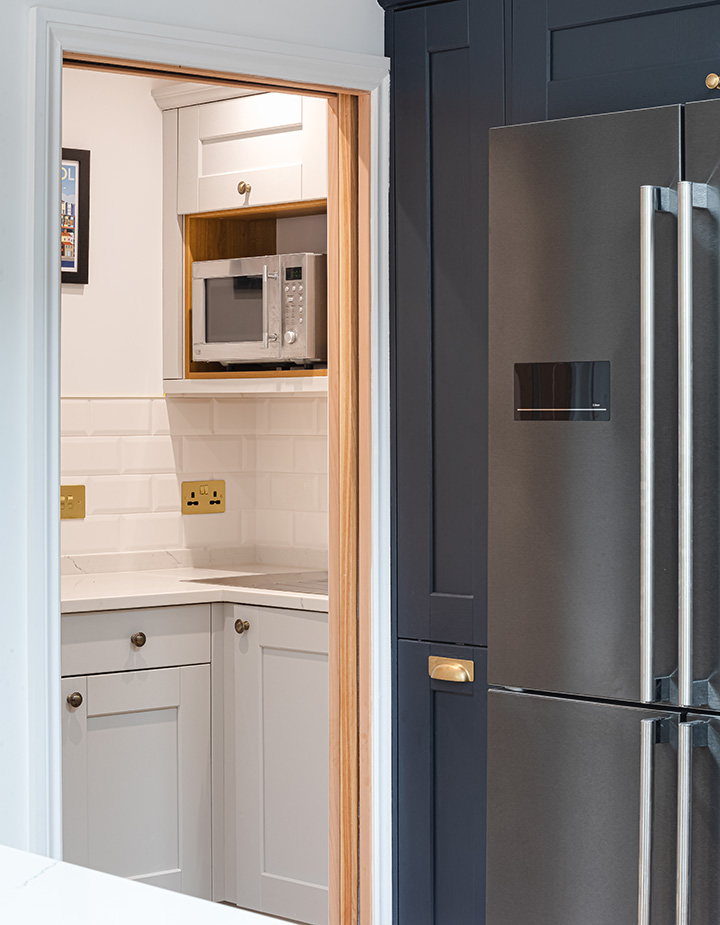
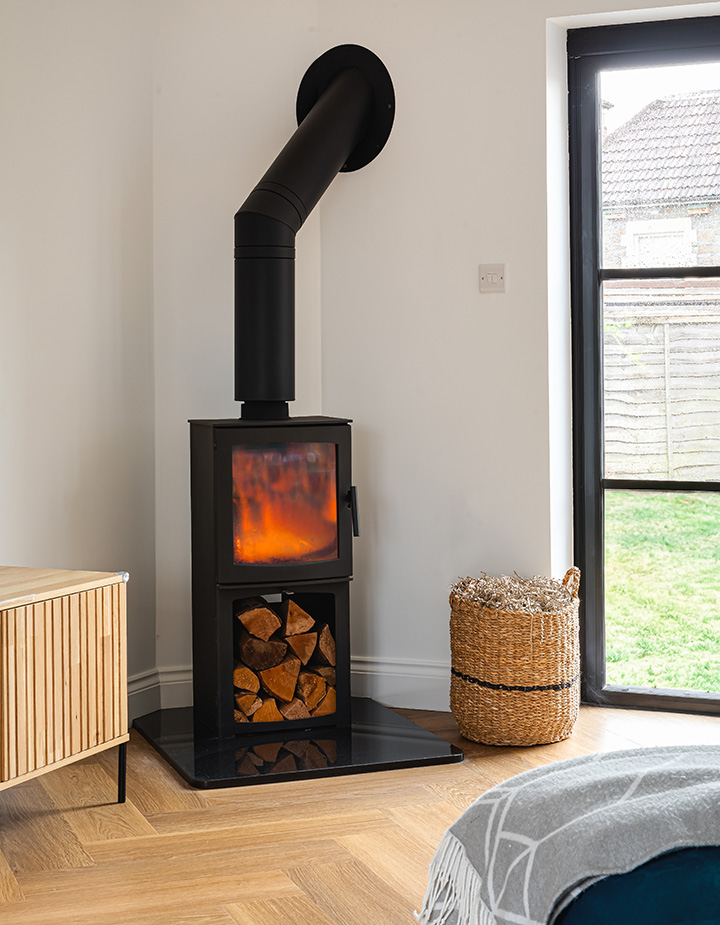
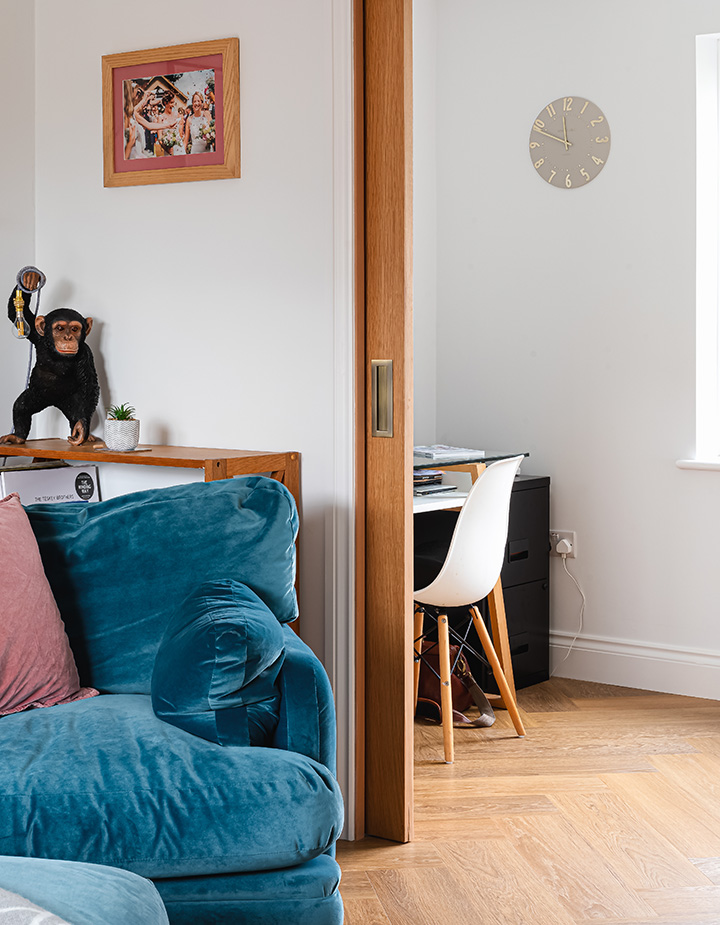

Project Type
Architectural
Bathroom
Interiors
Kitchen
Refurbishment
Location
Clifton, Bristol
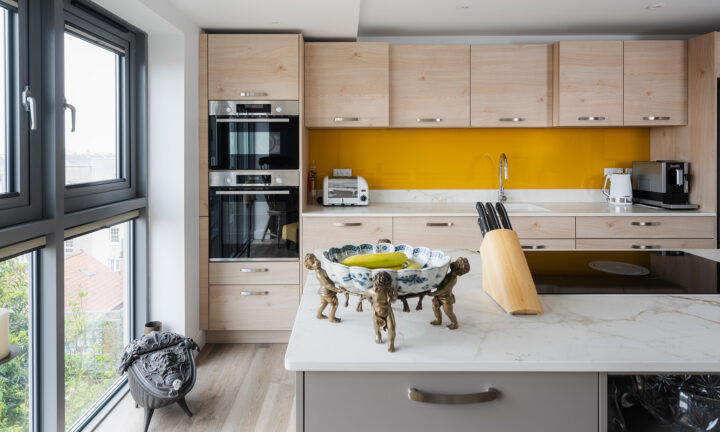
Project Type
Bathroom
Interiors
Kitchen
Refurbishment
Location
Clifton, Bristol