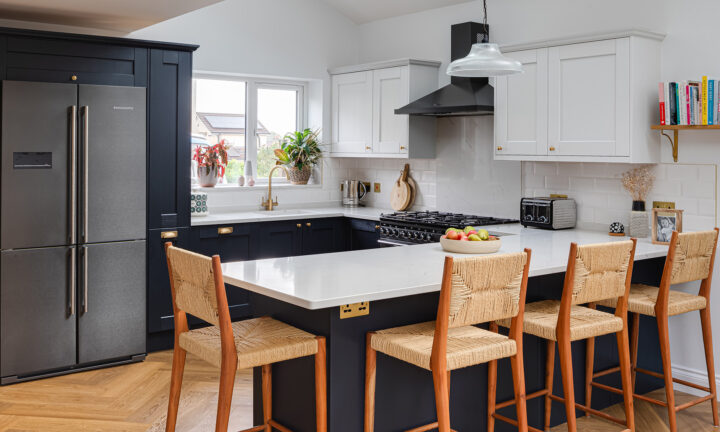
Project No. 1424
Project Type
Architectural
Bathroom
Interiors
Kitchen
Refurbishment
Location
Horfield
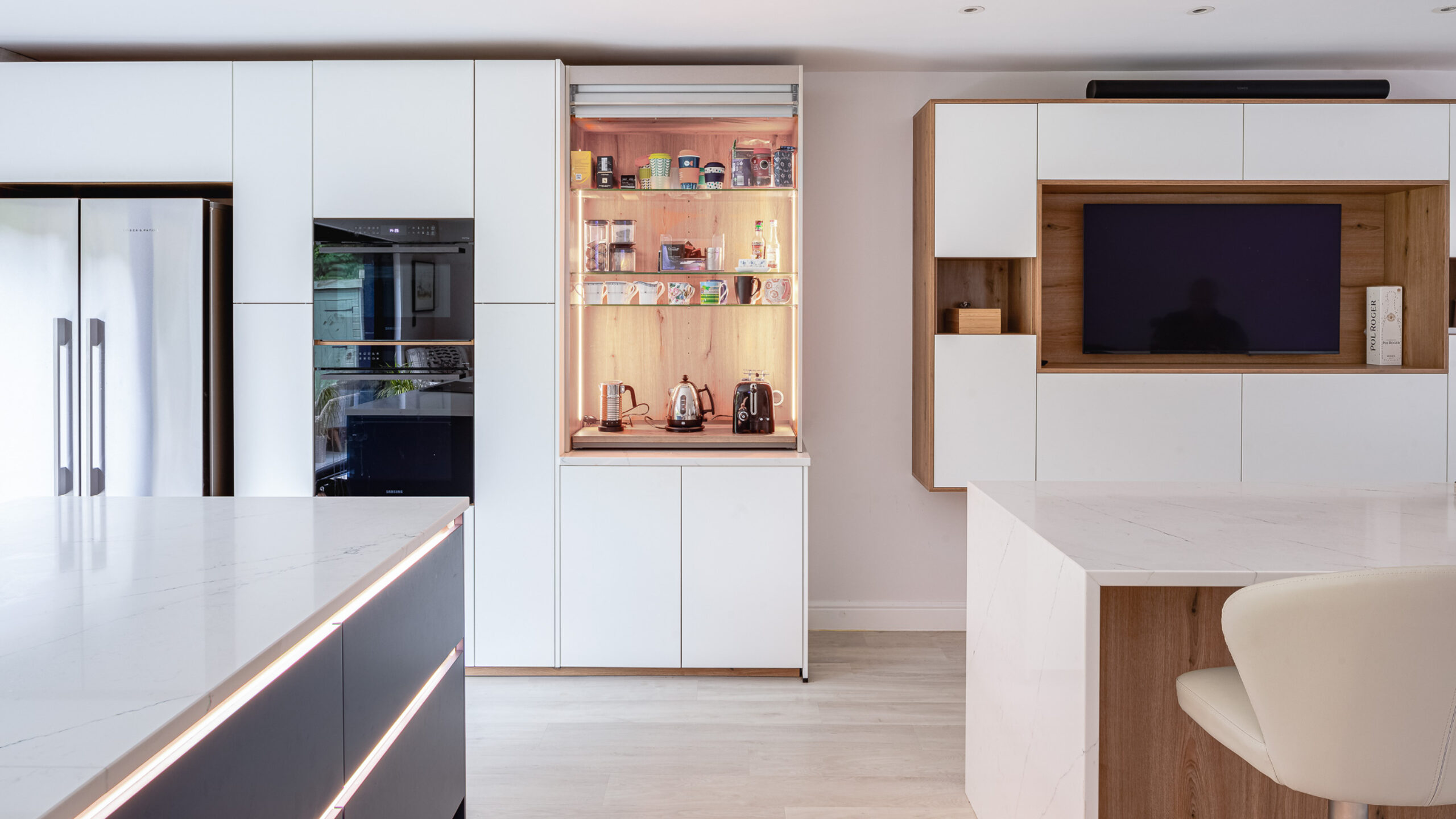
The Challenge
The house hadn’t been touched since it was built, and as such both the fabric of the house and the layout was in need of a complete overhaul, including the updating of the exterior, which was made up of reconstituted stonework & a conservatory on the front elevation.
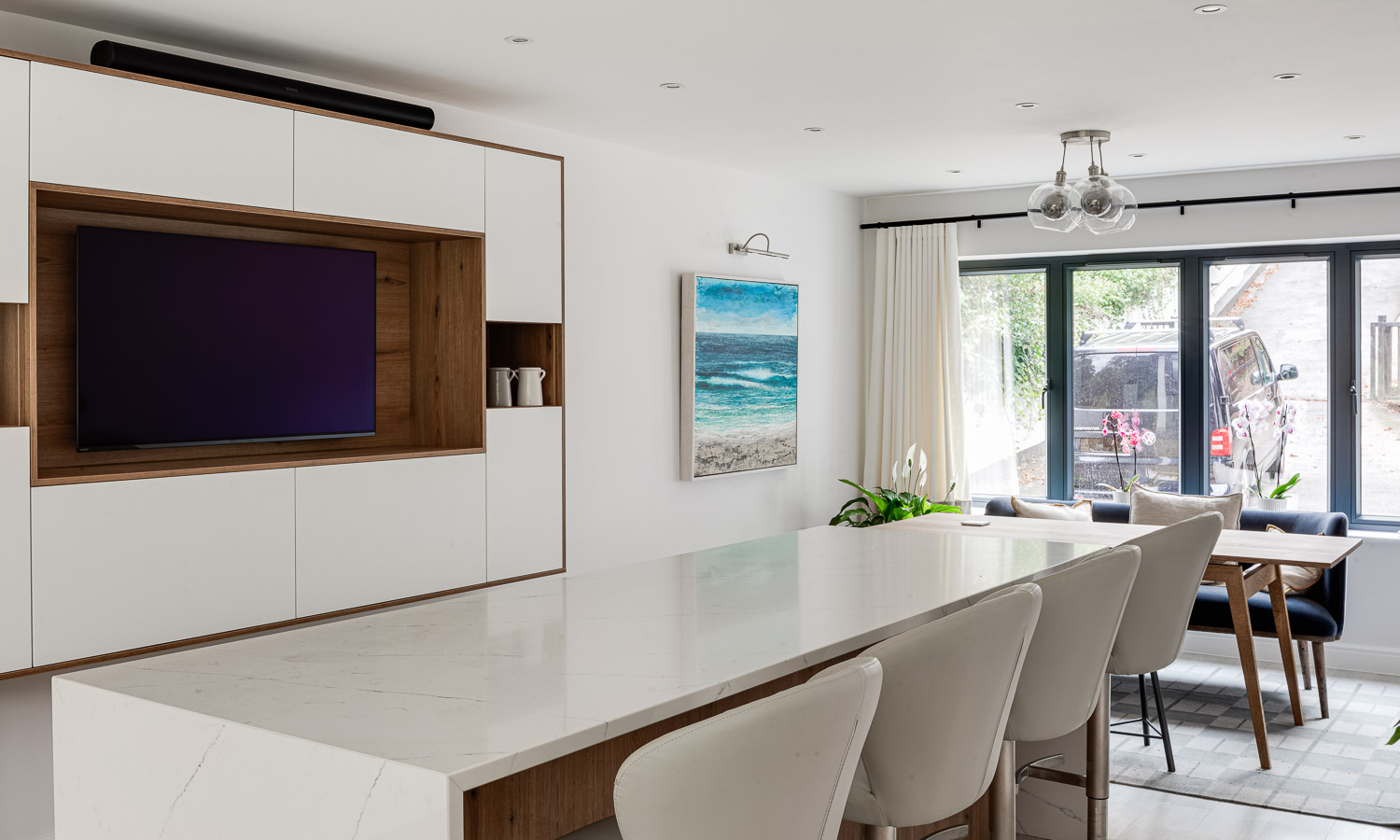
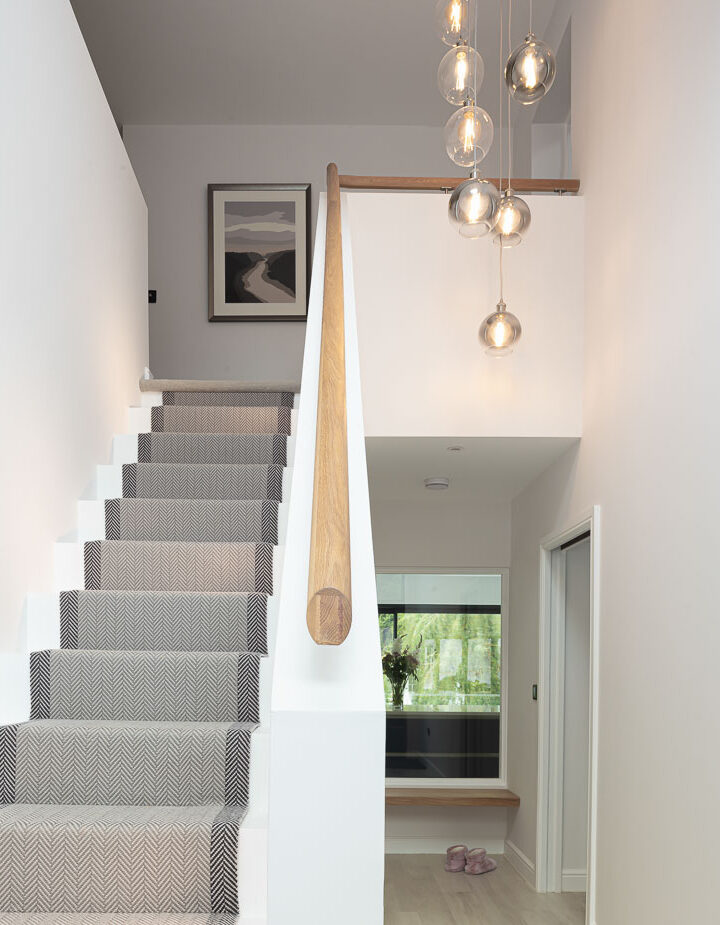
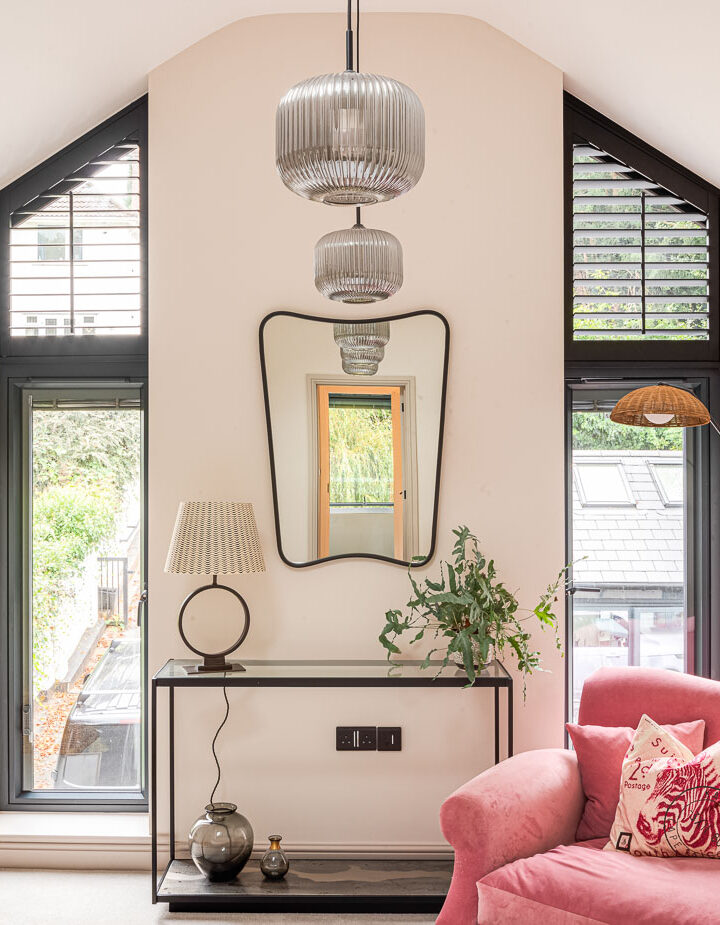
The Solution
The conservatory & existing roof were stripped & the staircase repositioned as part of a new single storey front extension which allowed for a vaulted entrance hall & enlarged master suite. A large new aperture was created on the rear elevation to connect the new open plan kitchen/dining space to the rear garden with the existing dining space forming a new snug. Alongside this we completed a full re-wire & re-plumbing including the installation of full wet underfloor heating in combination with an air source heat pump. We designed and installed bespoke joinery in the snug & bedroom’s alongside a contemporary kitchen & three new bathrooms.
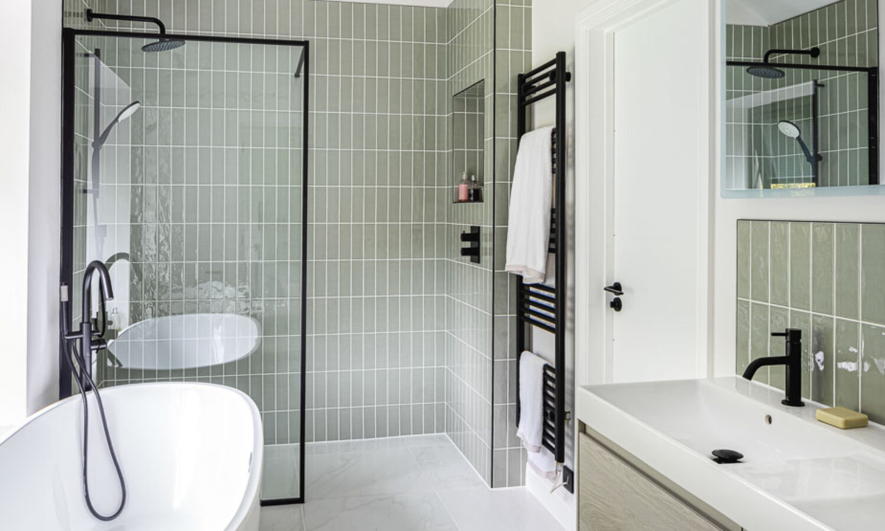
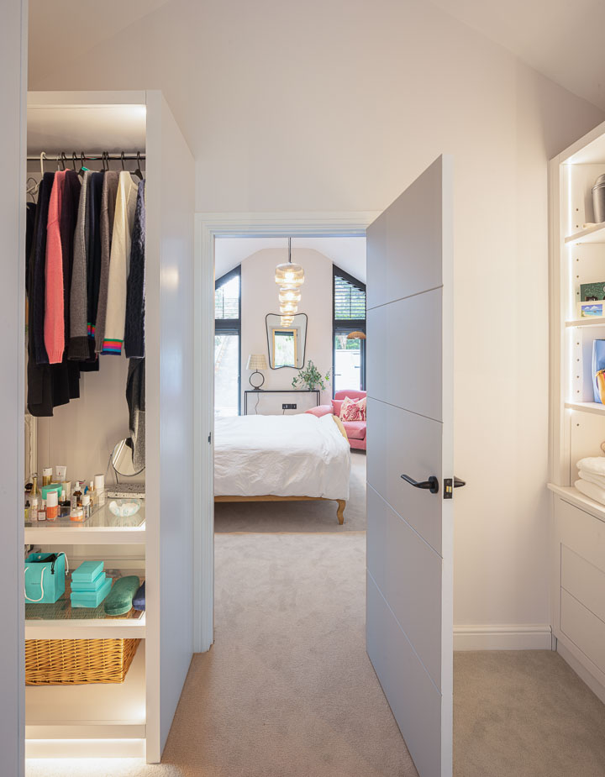
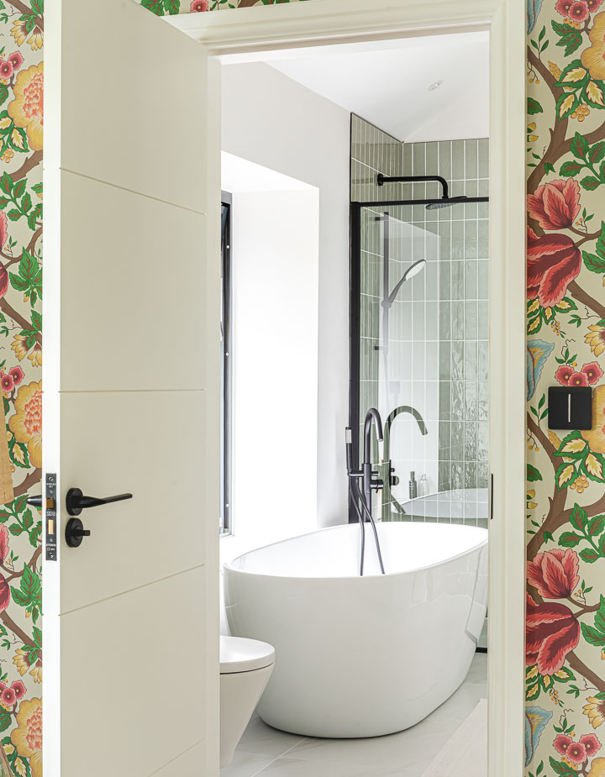
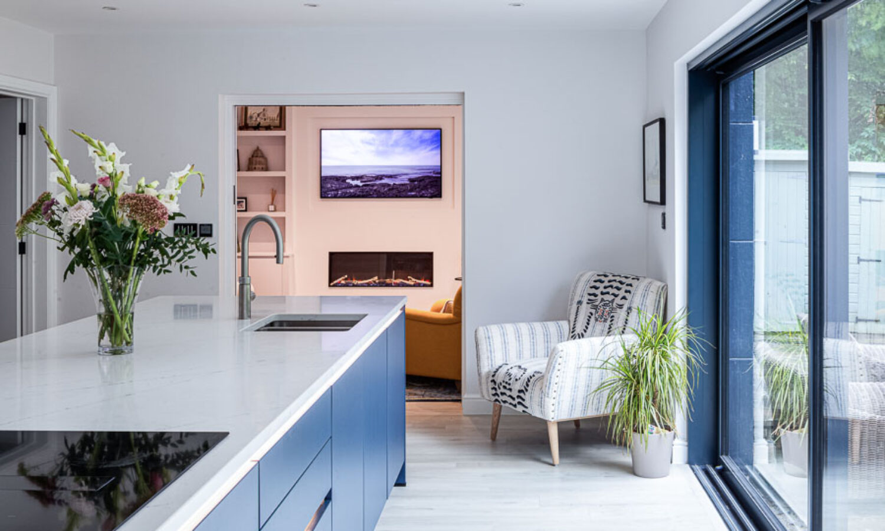
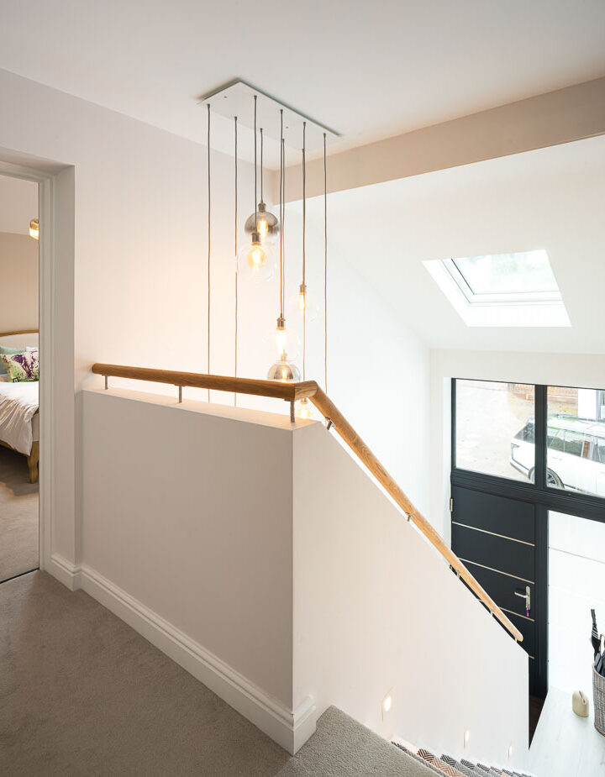
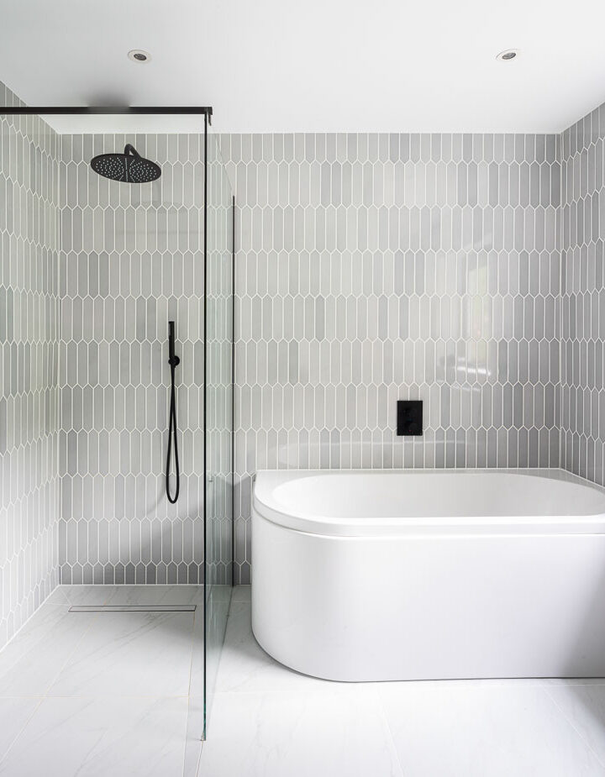
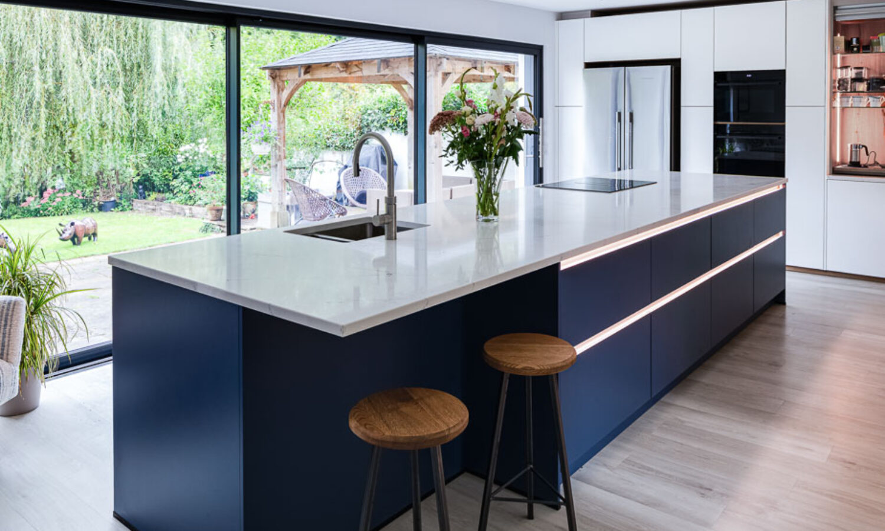
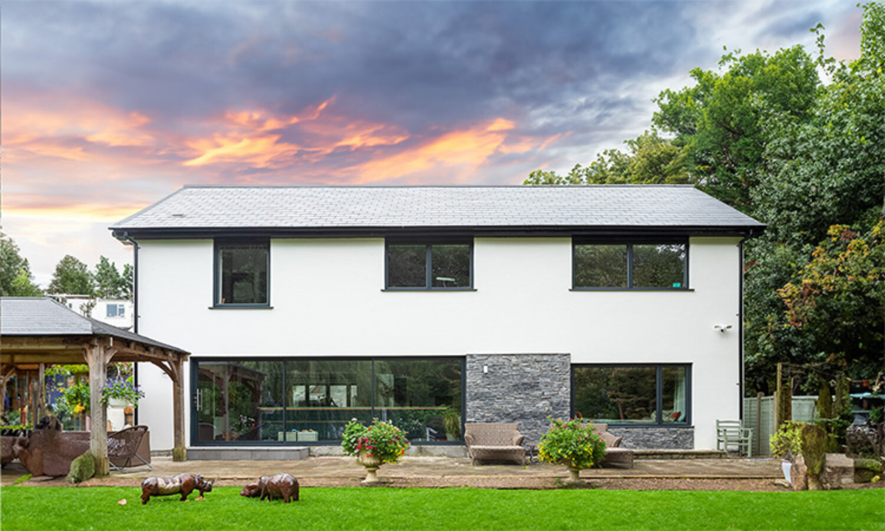

Project Type
Architectural
Bathroom
Interiors
Kitchen
Refurbishment
Location
Horfield
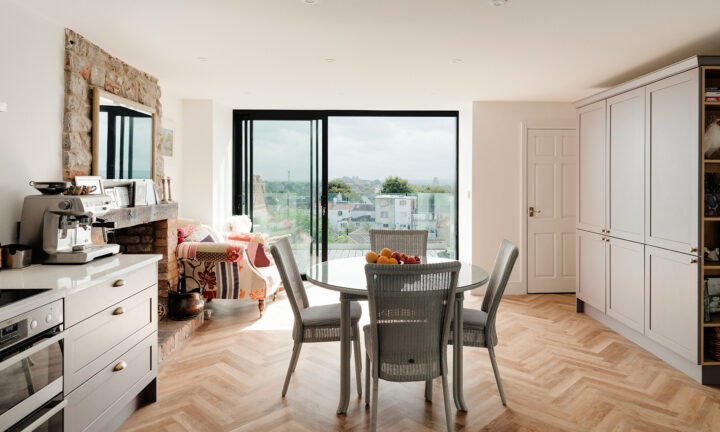
Project Type
Architectural
Bathroom
Interiors
Kitchen
Refurbishment
Location
Clifton, Bristol