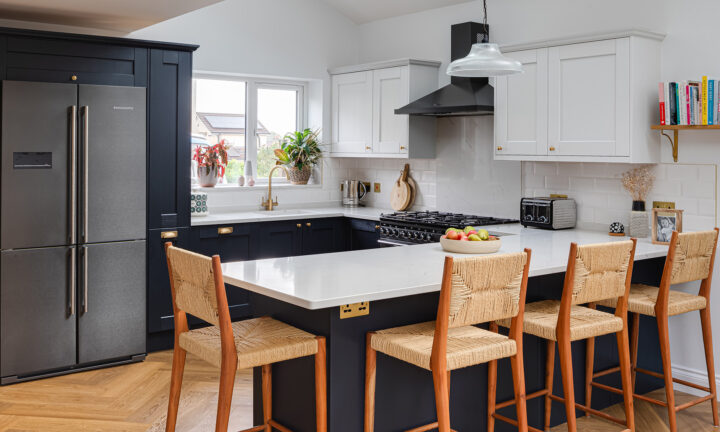
Project No. 1424
Project Type
Architectural
Bathroom
Interiors
Kitchen
Refurbishment
Location
Horfield
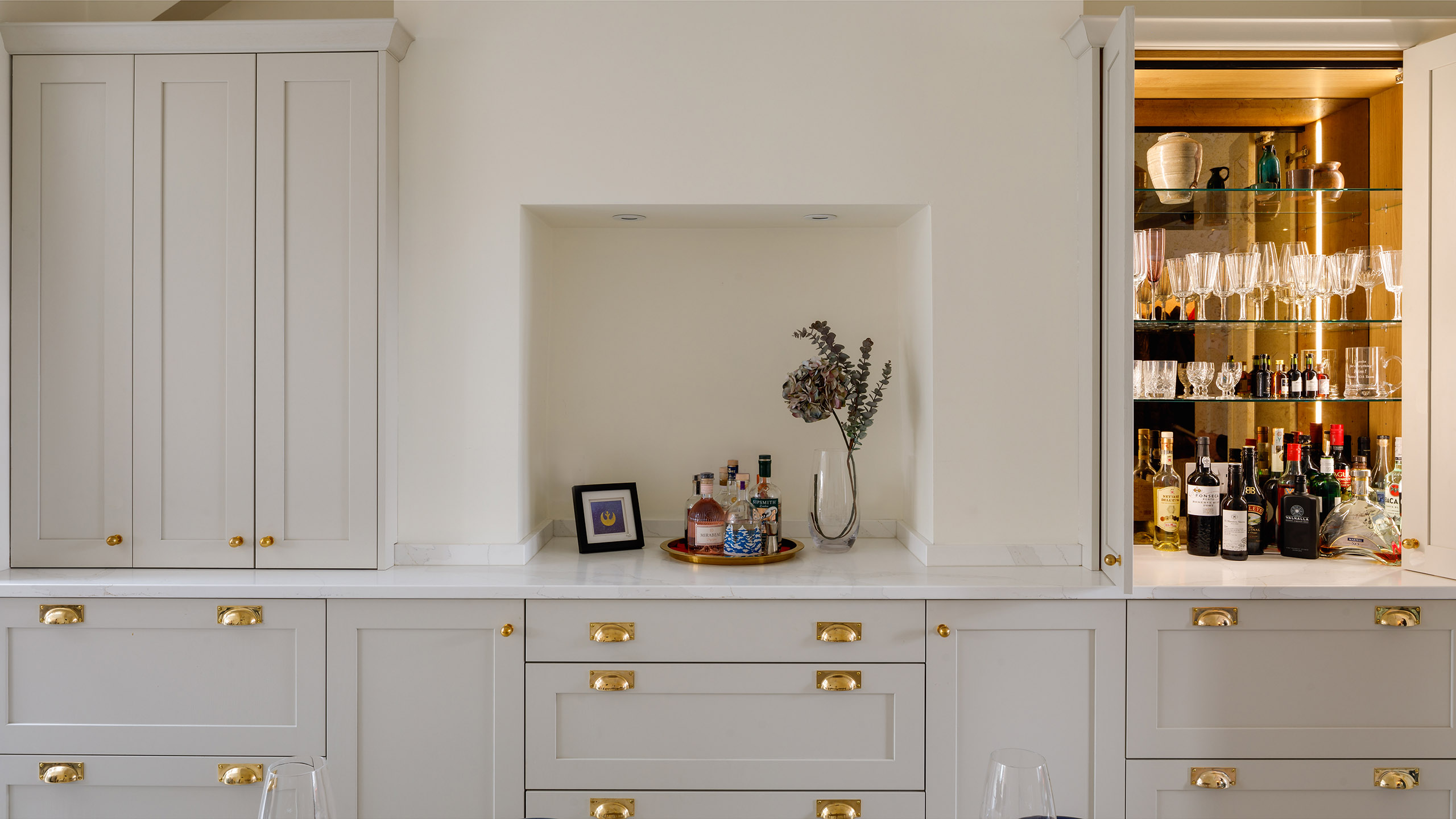
The Challenge
The existing kitchen was located at the rear of the house in a small space with poor light quality. The plan agreed on was to relocate the kitchen into the side return & with various internal walls removed create a large open plan kitchen/dining/living space including the creation of a large picture window & bench seat. The whole house was stripped back to bear before the necessary structural/building works were completed.
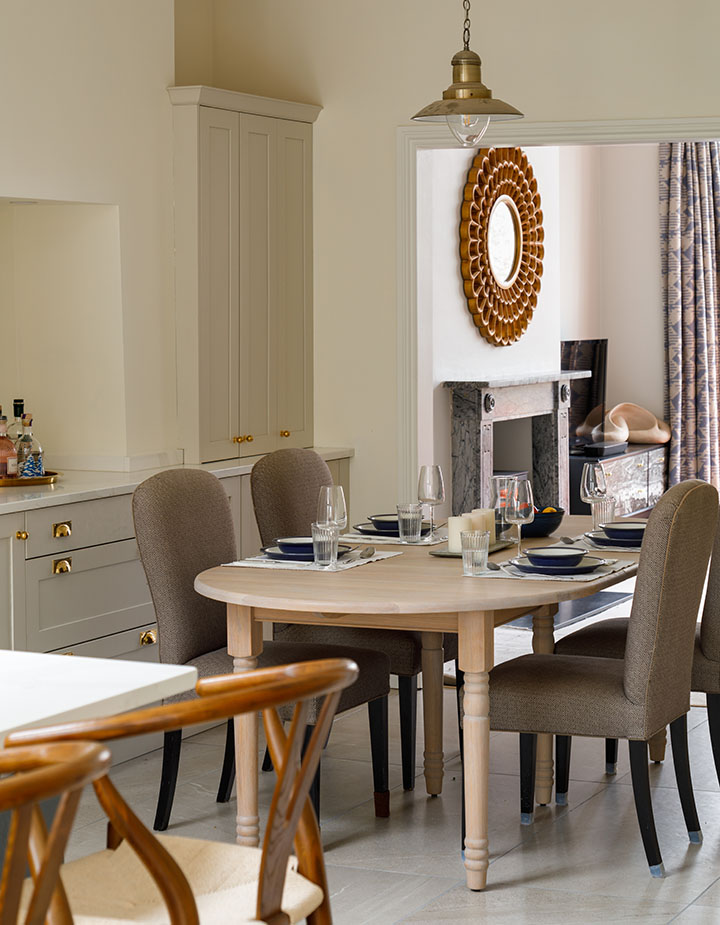
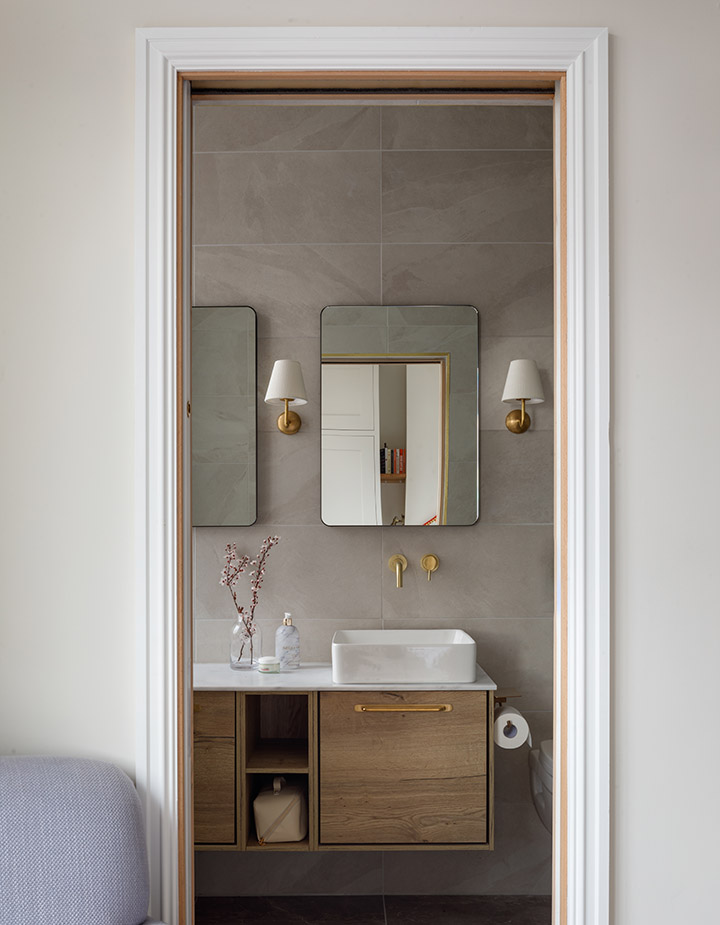
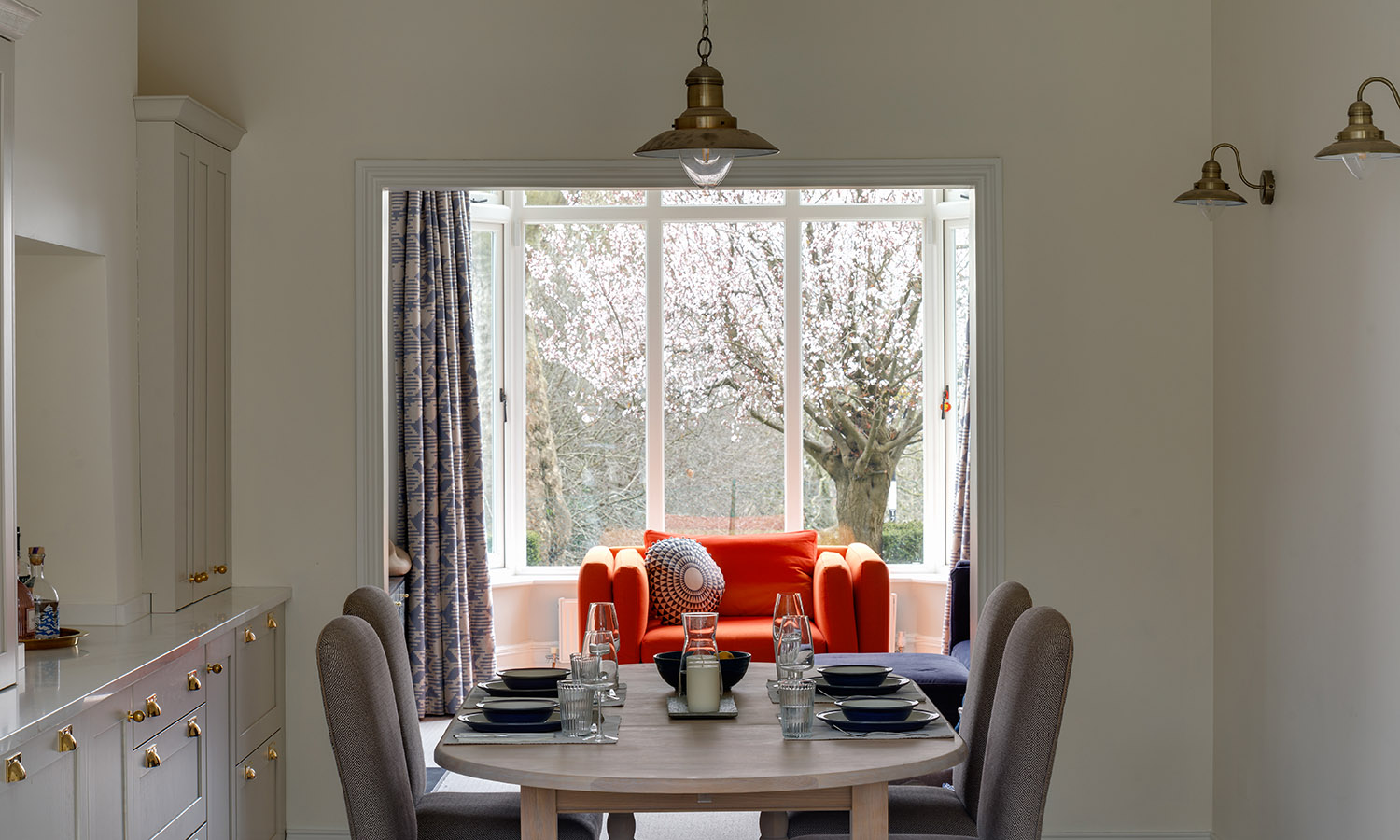
The Solution
By relocating the kitchen and opening up the ground floor it allowed us to create a space which felt much more open and airy with improved views to the back garden and light quality in the key spaces.
A traditional kitchen was designed, manufactured and installed along with a picture window on the rear elevation. 1 new bathroom, ensuite & WC were installed. Various bespoke joinery elements were designed, manufactured & installed to make the most of the spaces providing style and functionality.
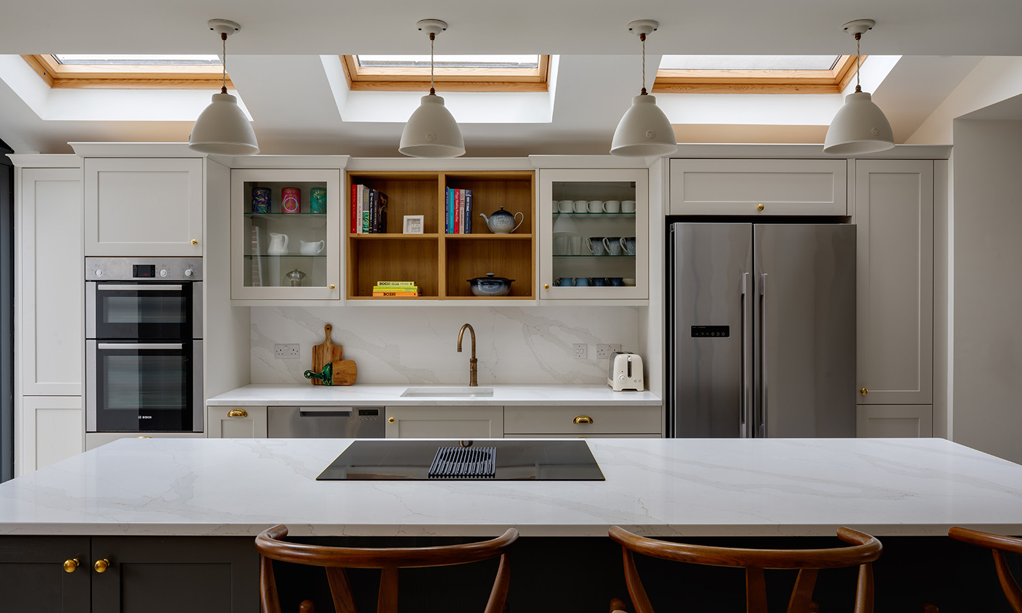
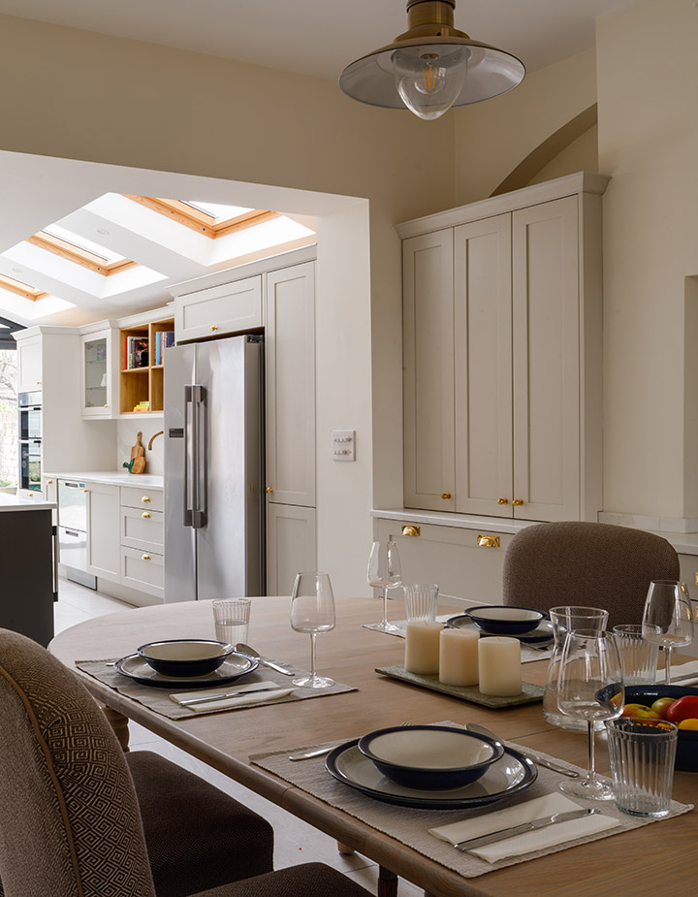
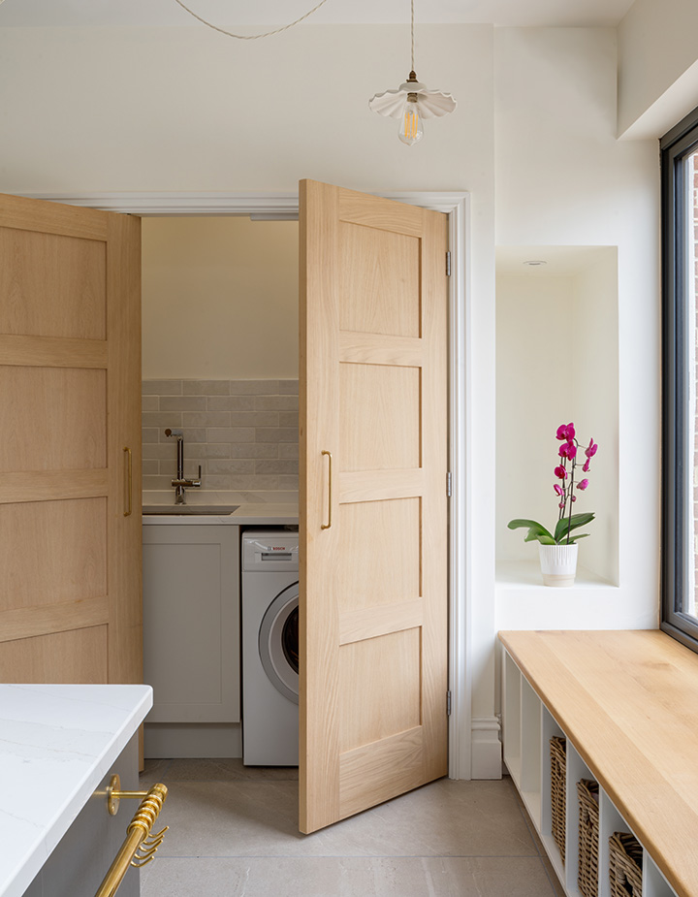
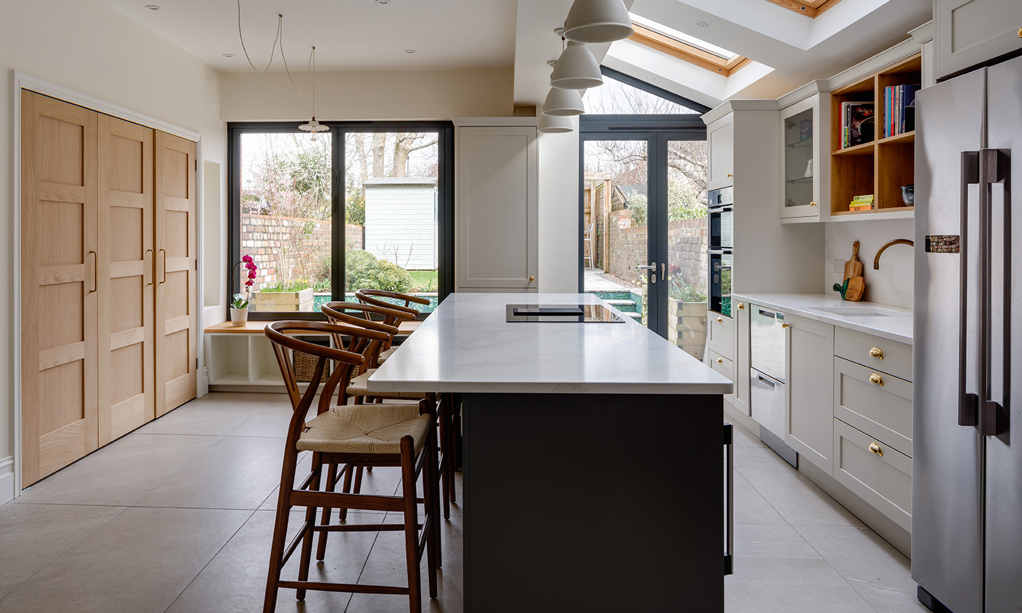
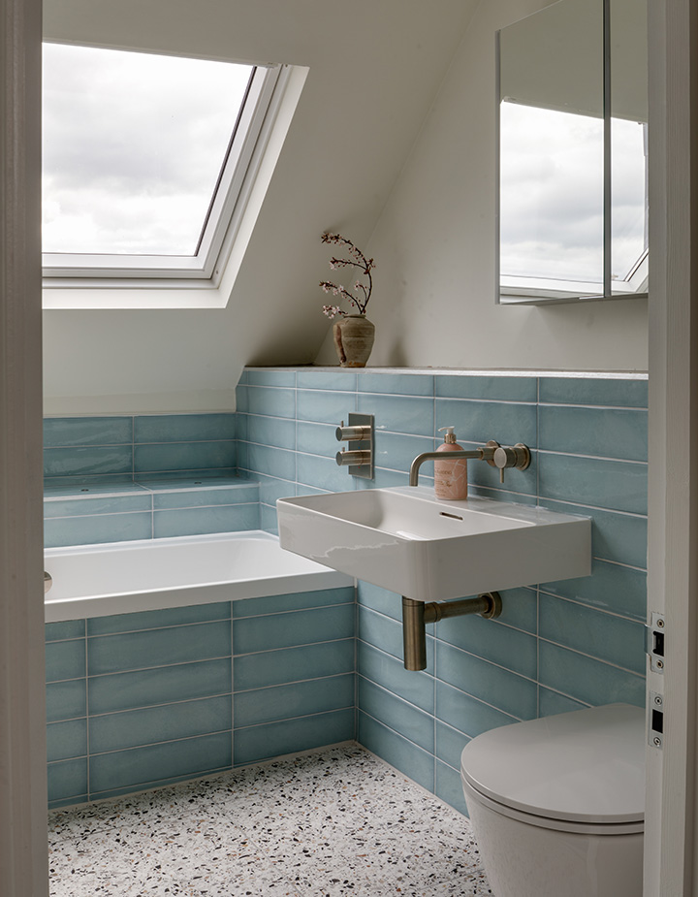
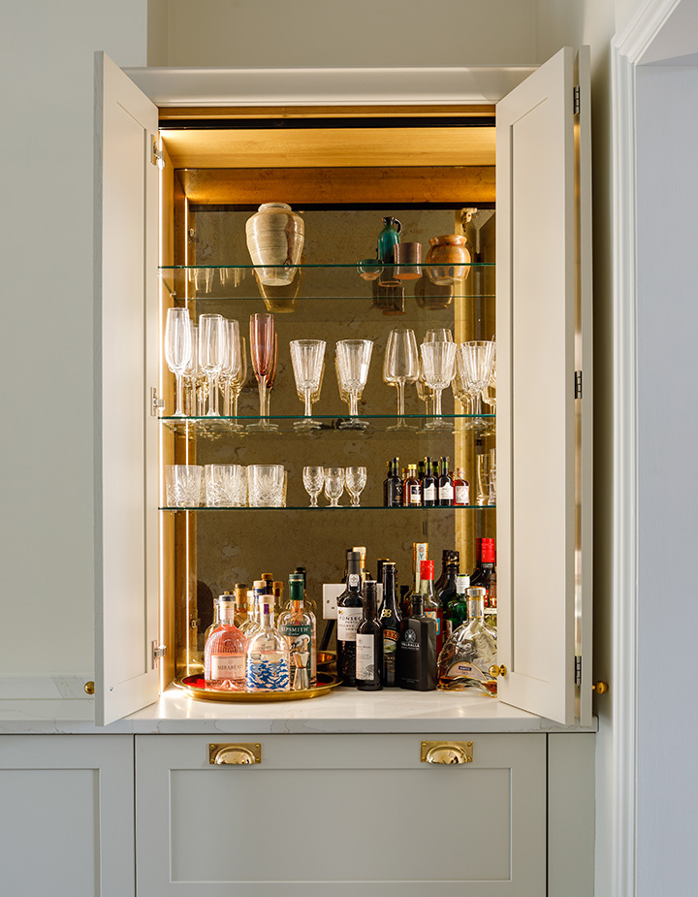

Project Type
Architectural
Bathroom
Interiors
Kitchen
Refurbishment
Location
Horfield
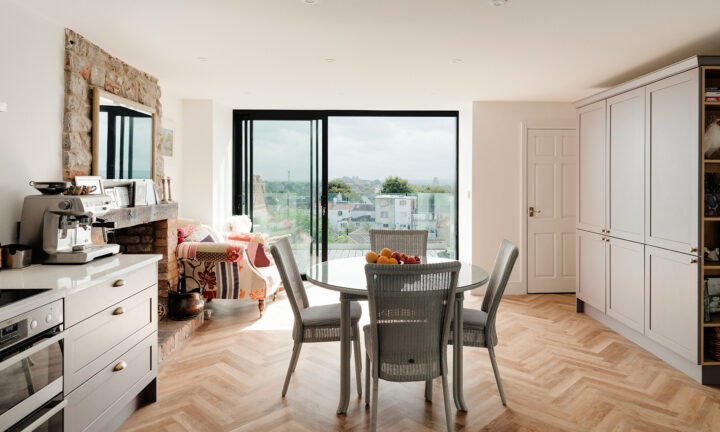
Project Type
Architectural
Bathroom
Interiors
Kitchen
Refurbishment
Location
Clifton, Bristol