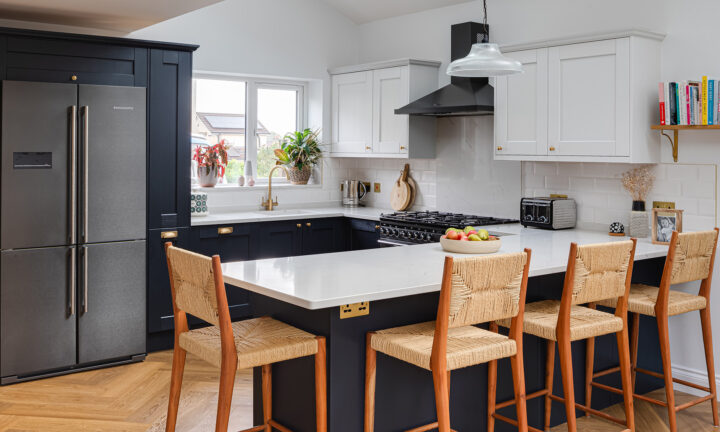
Project No. 1424
Project Type
Architectural
Bathroom
Interiors
Kitchen
Refurbishment
Location
Horfield
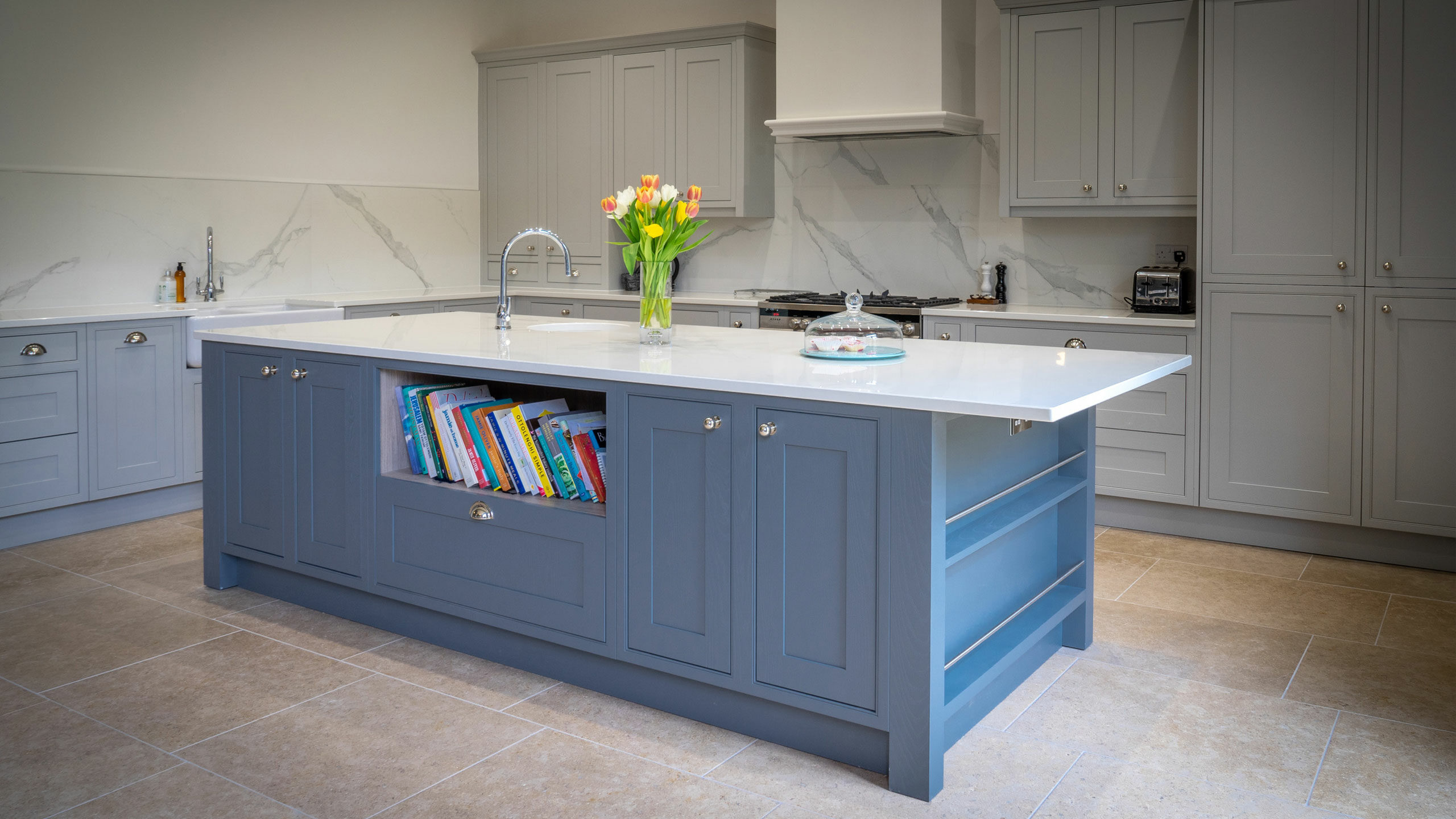
The Challenge
The existing kitchen/dining was located on the ground floor with poor light quality linked via an existing single storey extension which included a utility and WC blocking much of the light and views to the garden. The plan agreed on was to open the ground floor including the removal of a large structural wall to both enlarge the space and provide for much improved light quality.
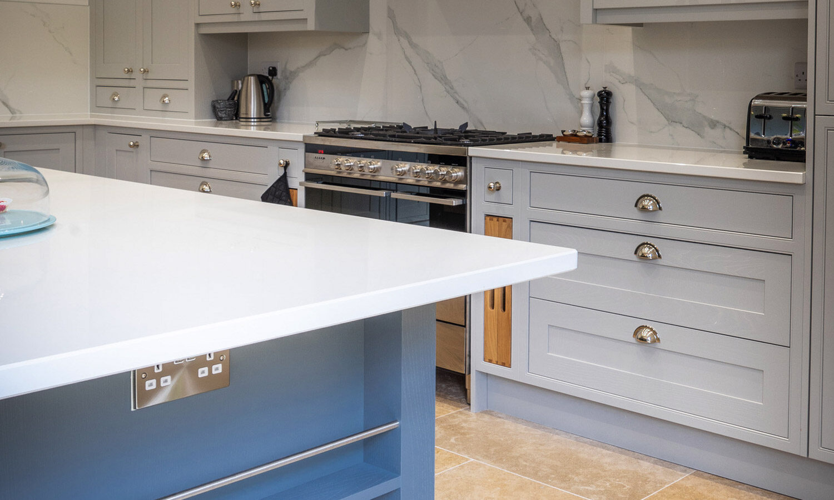
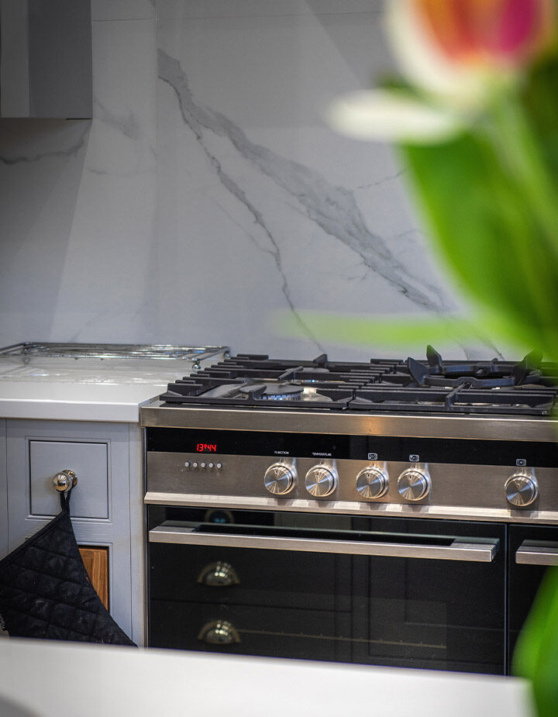
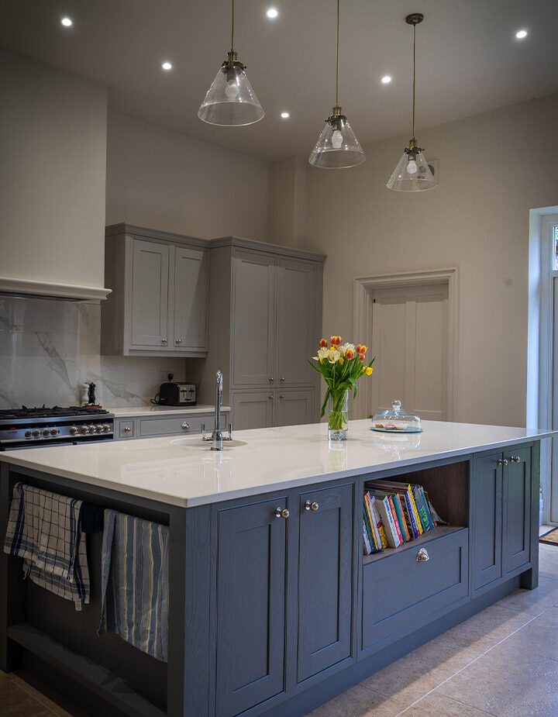
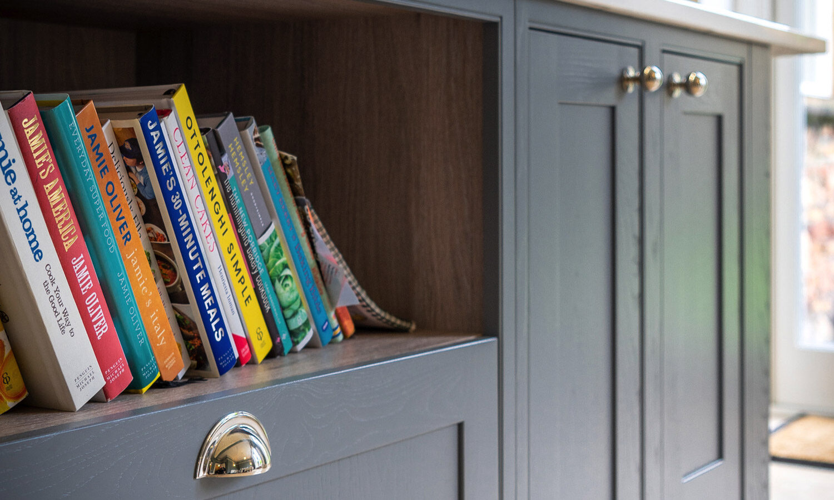
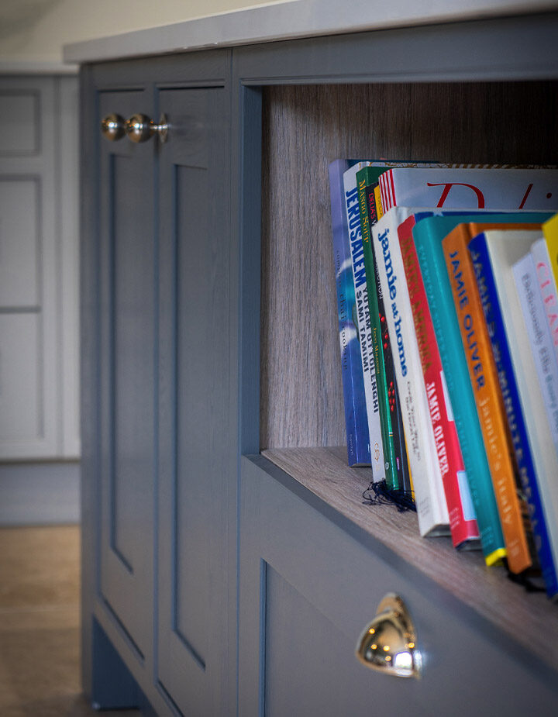
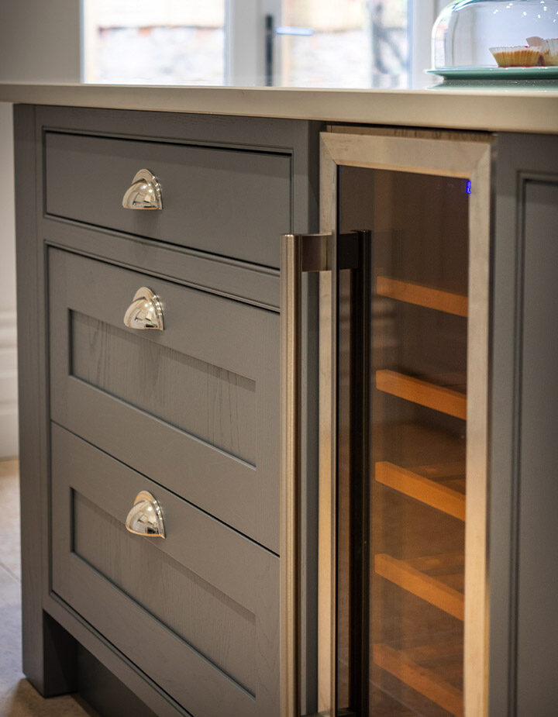
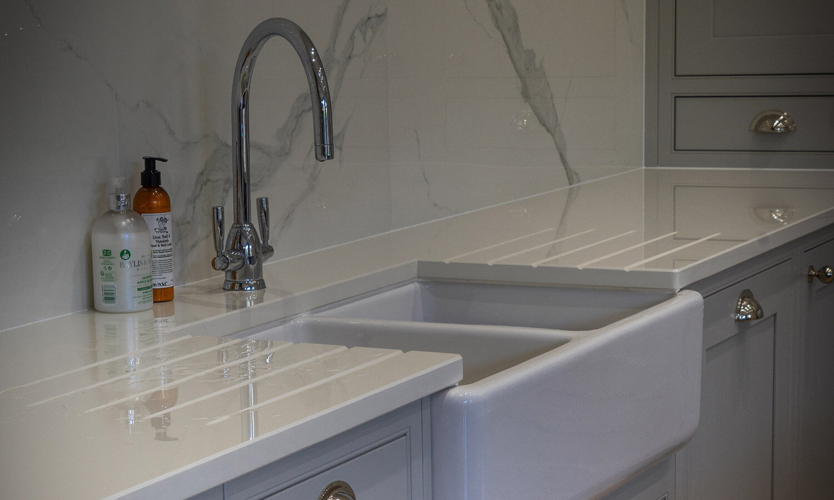
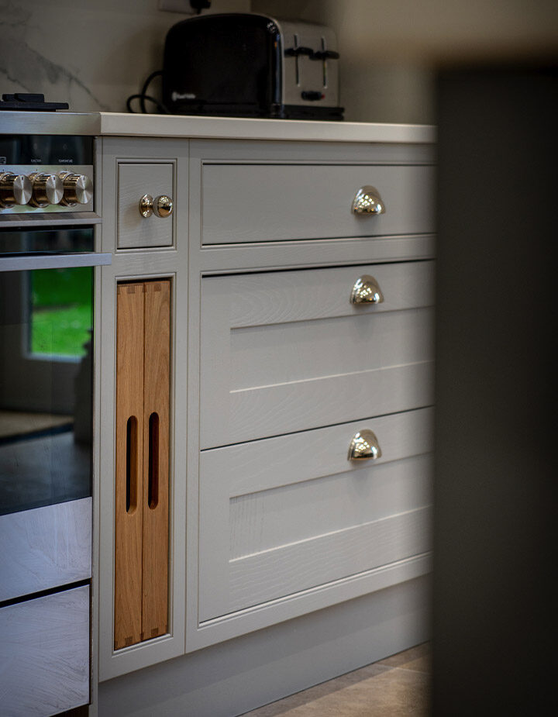
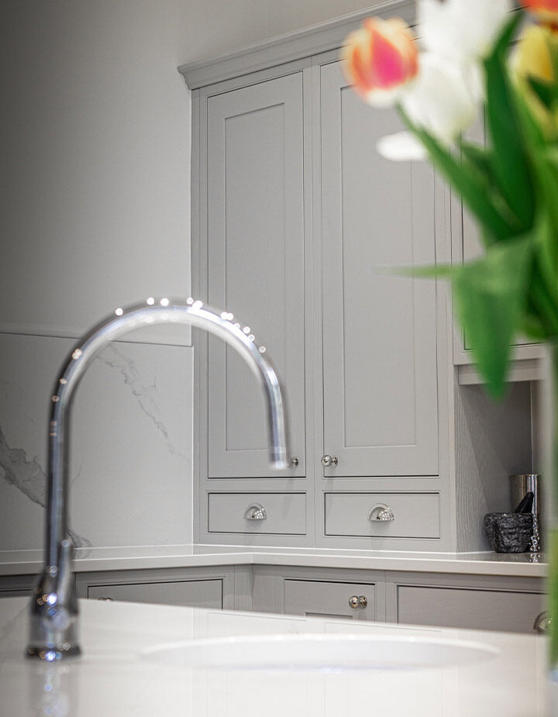
The Solution
Our strategy was to remove a section of one large external wall on the ground floor. We moved the kitchen to the back half of the space to allow for a revised kitchen/dining arrangement. An existing window was adjusted to create a set of French doors to the rear garden. A traditional kitchen was designed, manufactured and installed along with several other bespoke pieces of furniture as part of a whole house renovation.
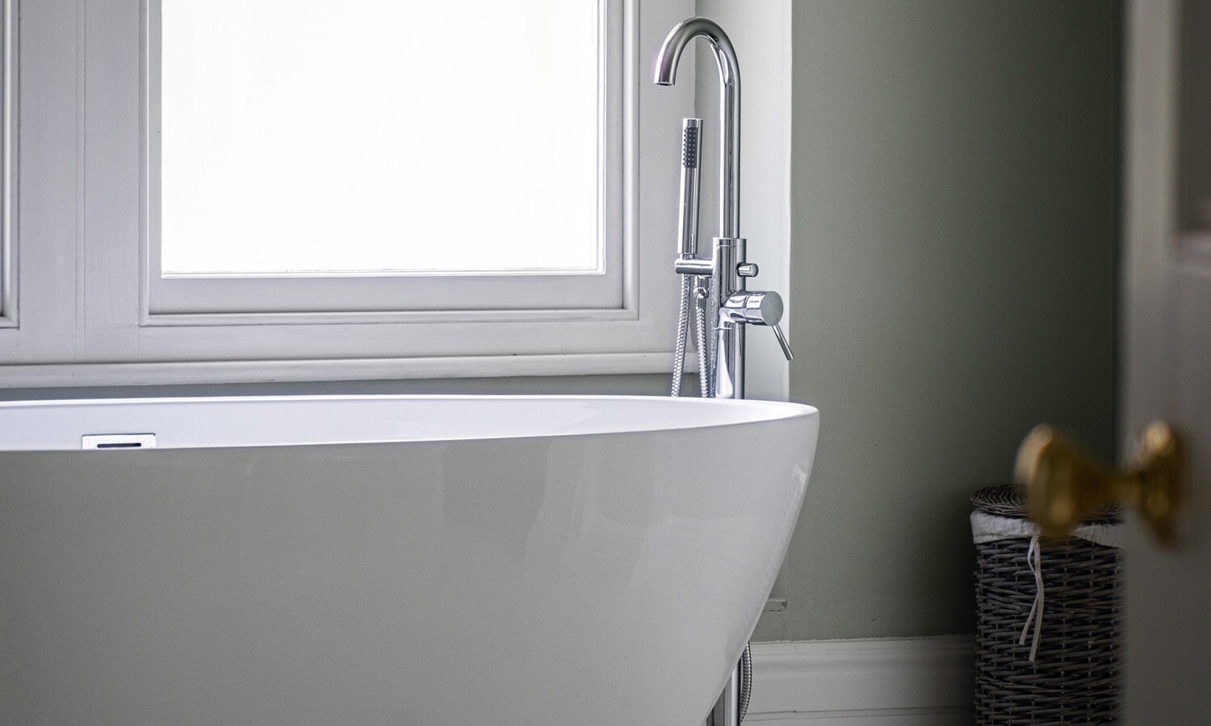
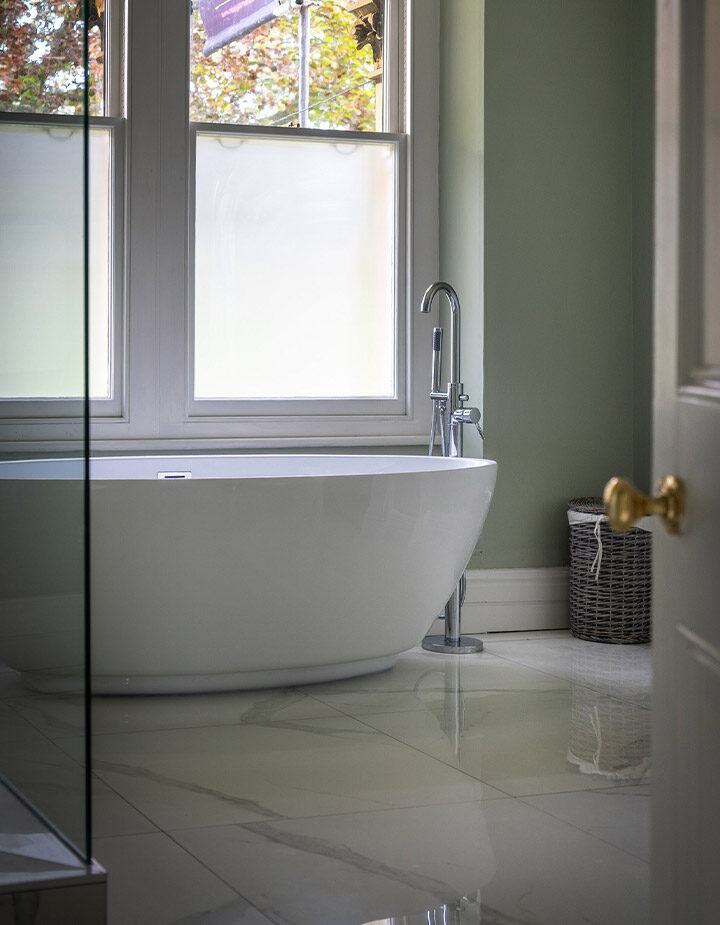

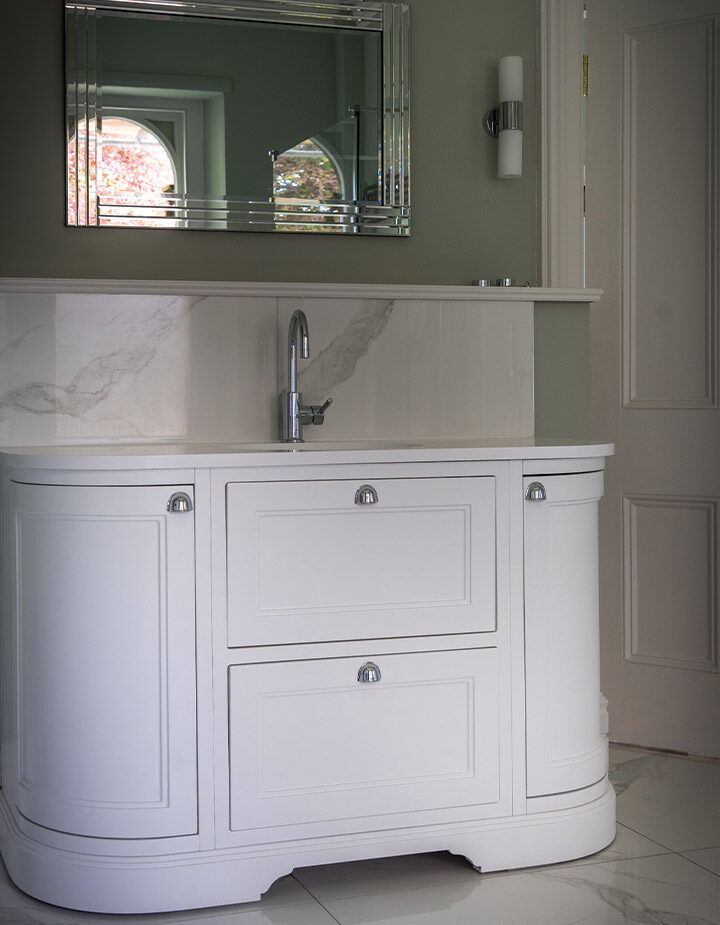
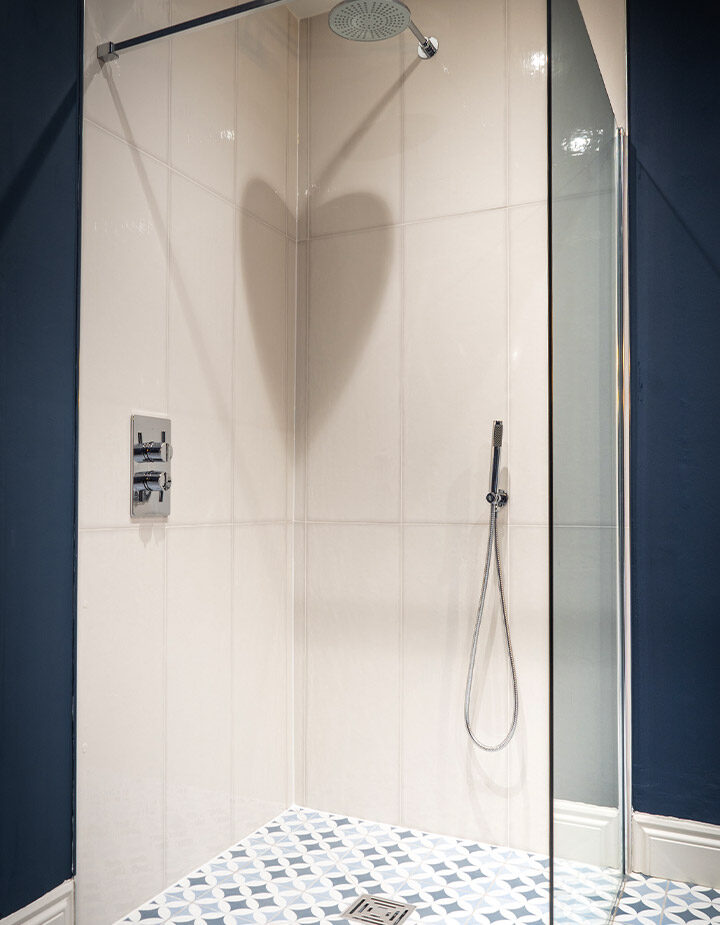
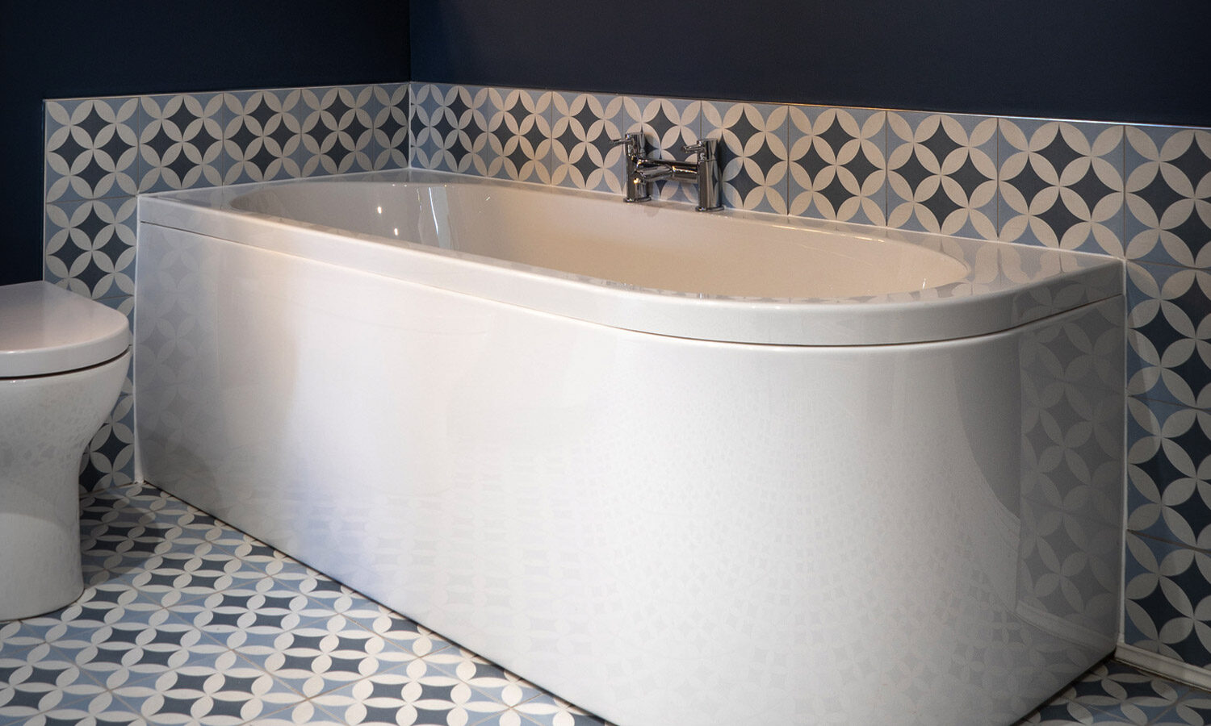

Project Type
Architectural
Bathroom
Interiors
Kitchen
Refurbishment
Location
Horfield
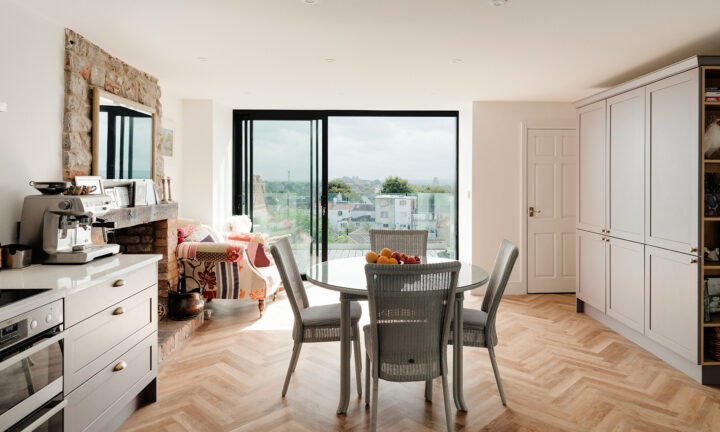
Project Type
Architectural
Bathroom
Interiors
Kitchen
Refurbishment
Location
Clifton, Bristol